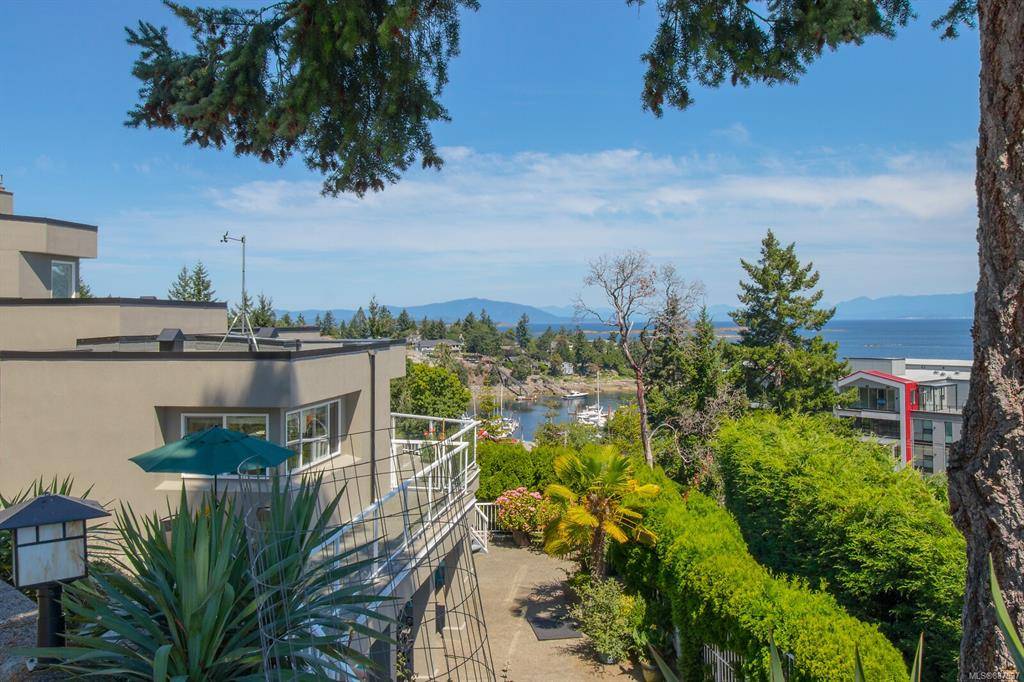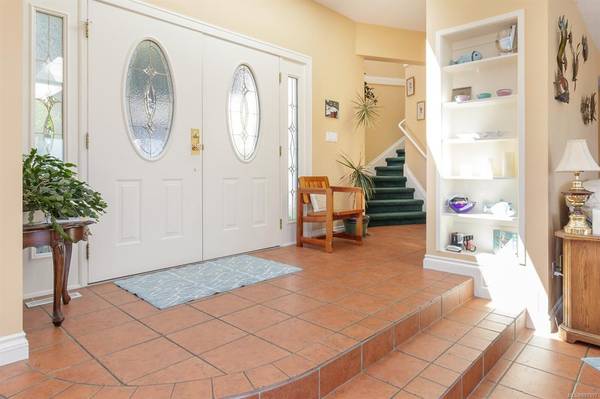$1,150,000
For more information regarding the value of a property, please contact us for a free consultation.
4 Beds
2 Baths
2,984 SqFt
SOLD DATE : 12/28/2021
Key Details
Sold Price $1,150,000
Property Type Single Family Home
Sub Type Single Family Detached
Listing Status Sold
Purchase Type For Sale
Square Footage 2,984 sqft
Price per Sqft $385
MLS Listing ID 887997
Sold Date 12/28/21
Style Main Level Entry with Lower/Upper Lvl(s)
Bedrooms 4
Rental Info Unrestricted
Year Built 1994
Annual Tax Amount $4,147
Tax Year 2020
Lot Size 0.350 Acres
Acres 0.35
Property Description
Fairwinds Ocean View Executive Home! This contemporary home with sweeping ocean views & marina vistas is situated on a sloped lot that takes full advantage of different views from several choices of decks. A 3-level home w/3300+ sq.ft, 4 beds, 2 baths that has a Mediterranean feel to it with the terra cotta tiles. Tons of light can enter through the oversized windows and skylights. Huge kitchen includes top stainless steel, built-in appliances (including newer gas cooktop/oven), plus large pantry. Open plan includes eating area with lovely ocean views to impress. Living room centers around the marble encased gas fireplace. A bedroom,4 piece bath plus laundry complete the main floor. upstairs features Master Suite with luxury ensuite & soaker tub, oversized closets, a den and 2nd bedroom. All upper bedrooms have their own rooftop access.The lower level has a guest bedroom with kitchenette & attached storage area that could easily convert to a bathroom. Prime location-breathtaking views!
Location
Province BC
County Nanaimo Regional District
Area Pq Fairwinds
Zoning RS1
Direction Southwest
Rooms
Basement Crawl Space, Finished, Full, Walk-Out Access
Main Level Bedrooms 1
Kitchen 2
Interior
Interior Features Dining/Living Combo, Soaker Tub, Storage
Heating Electric, Heat Pump
Cooling Air Conditioning
Fireplaces Number 1
Fireplaces Type Living Room, Propane
Equipment Central Vacuum, Electric Garage Door Opener, Security System
Fireplace 1
Window Features Blinds,Skylight(s),Vinyl Frames
Appliance Built-in Range, Dishwasher, Dryer, Oven Built-In, Refrigerator, Washer
Laundry In House
Exterior
Exterior Feature Balcony/Deck, Balcony/Patio, Garden, Low Maintenance Yard, Security System, Sprinkler System
Garage Spaces 2.0
Utilities Available Cable To Lot, Compost, Electricity To Lot, Garbage, Phone To Lot, Recycling
View Y/N 1
View Mountain(s), Ocean
Roof Type Asphalt Torch On
Parking Type Driveway, Garage Double
Total Parking Spaces 4
Building
Lot Description Adult-Oriented Neighbourhood, Irregular Lot, Irrigation Sprinkler(s), Landscaped, Marina Nearby, Near Golf Course, No Through Road, Private, Quiet Area, Recreation Nearby, Rocky, Sloping, Southern Exposure
Building Description Frame Wood,Insulation All,Stucco, Main Level Entry with Lower/Upper Lvl(s)
Faces Southwest
Foundation Poured Concrete
Sewer Sewer Connected
Water Municipal
Architectural Style Contemporary
Additional Building Potential
Structure Type Frame Wood,Insulation All,Stucco
Others
Tax ID 017-522-994
Ownership Freehold
Pets Description Aquariums, Birds, Caged Mammals, Cats, Dogs
Read Less Info
Want to know what your home might be worth? Contact us for a FREE valuation!

Our team is ready to help you sell your home for the highest possible price ASAP
Bought with RE/MAX First Realty (PK)








