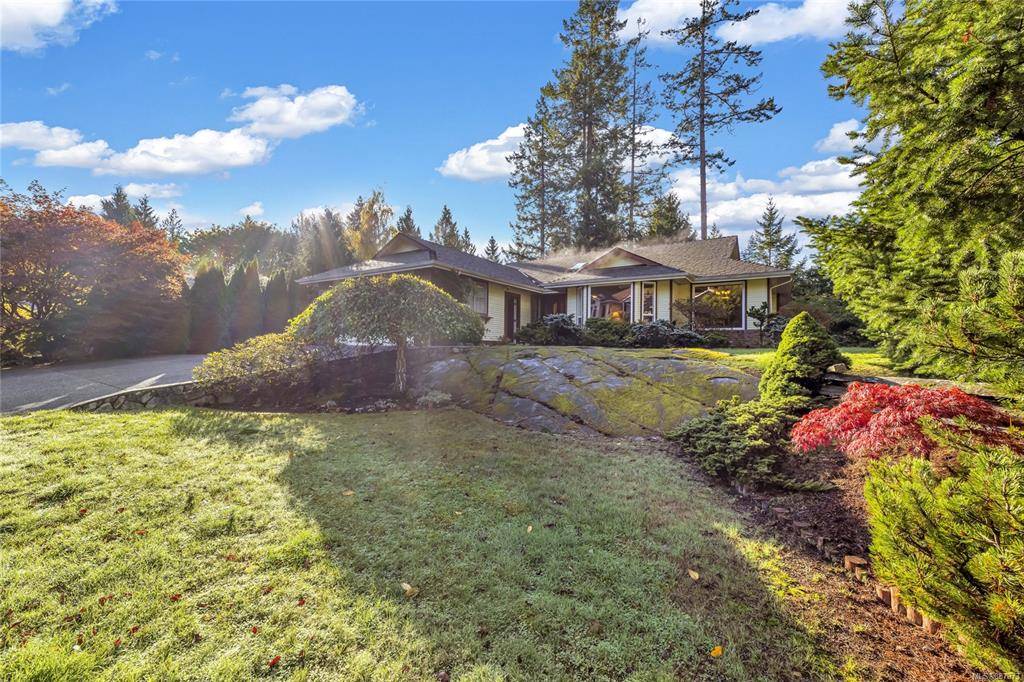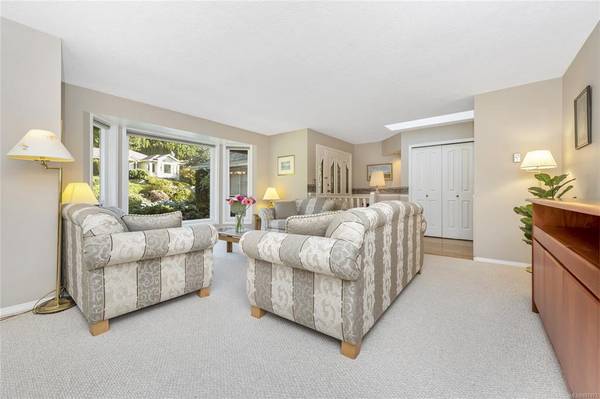$1,215,000
For more information regarding the value of a property, please contact us for a free consultation.
4 Beds
3 Baths
2,859 SqFt
SOLD DATE : 11/23/2021
Key Details
Sold Price $1,215,000
Property Type Single Family Home
Sub Type Single Family Detached
Listing Status Sold
Purchase Type For Sale
Square Footage 2,859 sqft
Price per Sqft $424
MLS Listing ID 887973
Sold Date 11/23/21
Style Main Level Entry with Lower Level(s)
Bedrooms 4
Rental Info Unrestricted
Year Built 1988
Annual Tax Amount $3,458
Tax Year 2021
Lot Size 0.350 Acres
Acres 0.35
Property Description
Beautiful Large Rancher style home with Full Walk-Out basement in Prestigious Dean Park Estates. You'll love this well laid out floorplan with large open living and dining rooms with tons of large windows allowing views of your manicured lawns and gardens. The South facing bright Kitchen and great sized Family Room has French doors opening to your large deck overlooking the private, wooded views from the large windows of this well maintained and lovingly cared for home. Three large bedrooms on the main floor with beautiful large master bedroom with full ensuite. Downstairs you have lots of space for that dream Rec Room or and entire lower level for your teenagers own space with and extra bedroom with existing kitchen or it could also be a great workshop or studio! Super Home for Retirement or Families. This is a a great street of Beautifully maintained homes. Attached double garage and Lots of Extra Driveway Parking. Great Neighbourhood!
Location
Province BC
County Capital Regional District
Area Ns Dean Park
Direction North
Rooms
Basement Finished, Walk-Out Access
Main Level Bedrooms 3
Kitchen 2
Interior
Interior Features Dining Room, Eating Area, French Doors, Storage
Heating Baseboard, Electric
Cooling None
Flooring Carpet, Linoleum, Wood
Fireplaces Number 1
Fireplaces Type Family Room, Other
Equipment Central Vacuum
Fireplace 1
Window Features Bay Window(s),Blinds,Insulated Windows
Appliance Dishwasher, F/S/W/D, Oven/Range Electric
Laundry In Unit
Exterior
Exterior Feature Balcony/Patio, Sprinkler System
Garage Spaces 2.0
Roof Type Wood
Handicap Access No Step Entrance, Wheelchair Friendly
Parking Type Attached, Driveway, Garage Double, RV Access/Parking
Total Parking Spaces 3
Building
Lot Description Curb & Gutter, Irregular Lot, Private, Serviced
Building Description Insulation: Ceiling,Insulation: Walls,Wood, Main Level Entry with Lower Level(s)
Faces North
Foundation Poured Concrete
Sewer Sewer To Lot
Water Municipal
Structure Type Insulation: Ceiling,Insulation: Walls,Wood
Others
Restrictions ALR: No,Building Scheme
Tax ID 007-506-317
Ownership Freehold
Pets Description Aquariums, Birds, Caged Mammals, Cats, Dogs
Read Less Info
Want to know what your home might be worth? Contact us for a FREE valuation!

Our team is ready to help you sell your home for the highest possible price ASAP
Bought with Newport Realty Ltd.








