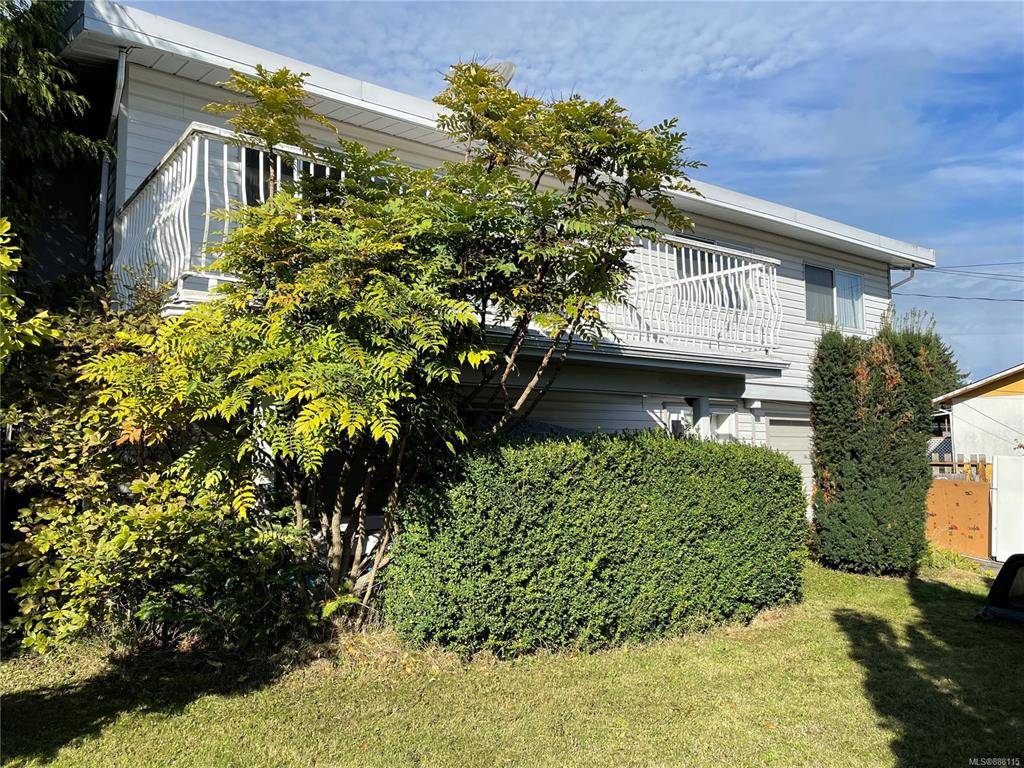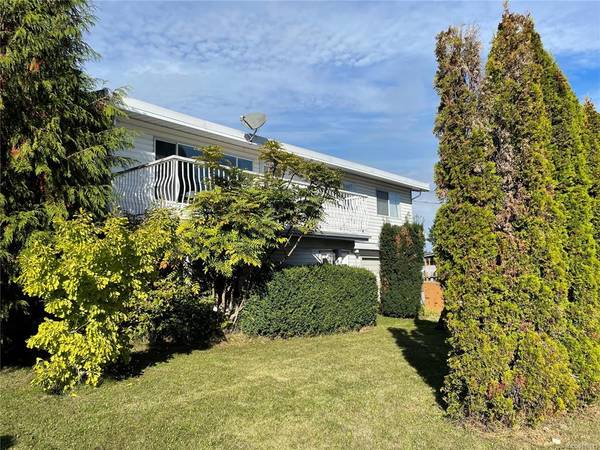$591,550
For more information regarding the value of a property, please contact us for a free consultation.
4 Beds
2 Baths
1,878 SqFt
SOLD DATE : 02/01/2022
Key Details
Sold Price $591,550
Property Type Single Family Home
Sub Type Single Family Detached
Listing Status Sold
Purchase Type For Sale
Square Footage 1,878 sqft
Price per Sqft $314
MLS Listing ID 888115
Sold Date 02/01/22
Style Ground Level Entry With Main Up
Bedrooms 4
Rental Info Unrestricted
Year Built 1966
Annual Tax Amount $3,808
Tax Year 2021
Lot Size 8,276 Sqft
Acres 0.19
Lot Dimensions 74 x 110
Property Description
Wonderful family home located in the friendly town of Crofton. With 4 bedrooms, 2 bathrooms, a family room and a spacious living room there is room for everyone. The home is outfitted with economical and efficient natural gas forced airheat, hot water and fireplace. The home has 3 bedrooms up and 1 bedroom down. Laundry room and a nice 3 piece bathroom can also be found on the lower level. The torch-on membrane roof was installed about 13 years ago. You will enjoy the east facing deck with ocean glimpses at the front of the home. At the back of the home there is steps down from the kitchen to a wonderful fenced back yard with lovely established landscaping and 2 patio areas. There is a large shed which could be used as a handy workshop and also a little green house currently used to store the lawn mower and gardening essentials. Room to park the RV or boat. This home is located close to the popular Crofton boat launch and is only a few minutes walk to to the Crofton Seawalk!
Location
Province BC
County North Cowichan, Municipality Of
Area Du Crofton
Zoning R3
Direction East
Rooms
Basement Full
Main Level Bedrooms 3
Kitchen 1
Interior
Heating Forced Air, Natural Gas
Cooling None
Flooring Basement Slab, Mixed
Fireplaces Number 1
Fireplaces Type Gas
Fireplace 1
Window Features Insulated Windows
Laundry In House
Exterior
Exterior Feature Garden
Garage Spaces 1.0
Roof Type Tar/Gravel
Parking Type Garage, RV Access/Parking
Total Parking Spaces 2
Building
Lot Description Easy Access
Building Description Vinyl Siding, Ground Level Entry With Main Up
Faces East
Foundation Poured Concrete
Sewer Sewer Connected
Water Municipal
Structure Type Vinyl Siding
Others
Tax ID 001-241-150
Ownership Freehold
Pets Description Aquariums, Birds, Caged Mammals, Cats, Dogs
Read Less Info
Want to know what your home might be worth? Contact us for a FREE valuation!

Our team is ready to help you sell your home for the highest possible price ASAP
Bought with RE/MAX of Nanaimo




