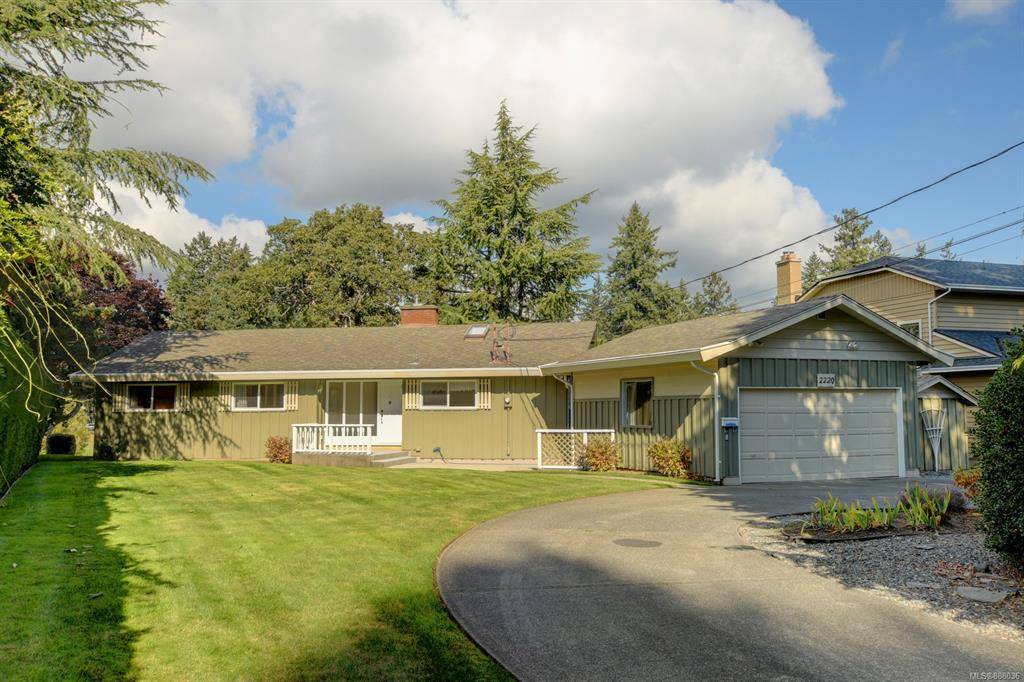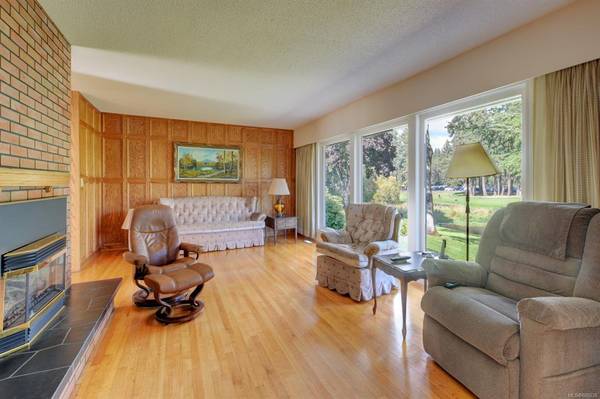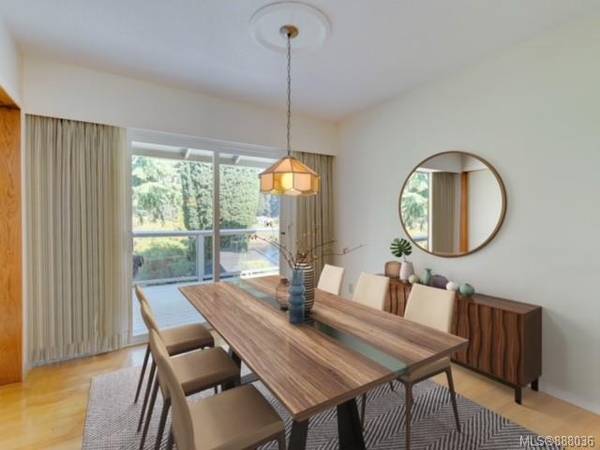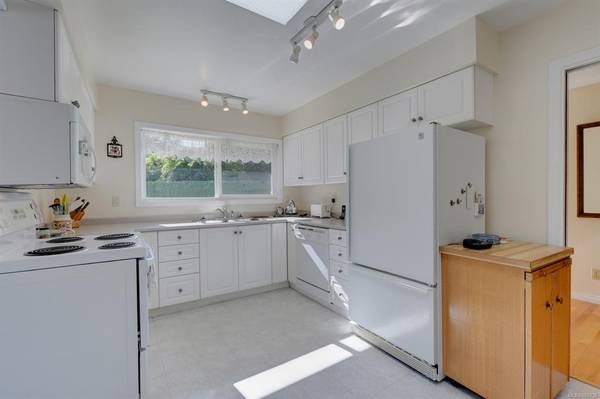$1,250,000
For more information regarding the value of a property, please contact us for a free consultation.
4 Beds
2 Baths
2,874 SqFt
SOLD DATE : 03/08/2022
Key Details
Sold Price $1,250,000
Property Type Single Family Home
Sub Type Single Family Detached
Listing Status Sold
Purchase Type For Sale
Square Footage 2,874 sqft
Price per Sqft $434
MLS Listing ID 888036
Sold Date 03/08/22
Style Main Level Entry with Lower Level(s)
Bedrooms 4
Rental Info Unrestricted
Year Built 1969
Annual Tax Amount $4,763
Tax Year 2021
Lot Size 0.520 Acres
Acres 0.52
Property Description
Stunning views of Colwood Lake and overlooking Royal Colwood Golf Course. A fantastic family home that sits right on the golf course facing the 4th green. With over 2700 square feet this home offers views from every level, 4 bedrooms and 2 bathrooms, with 3 bedrooms on the main level, kitchen with eating area, dining room and living room with gas fireplace, oak hardwood floors. The lower area has lots of room for the growing family, 4th bedroom, recreation room, lots of storage, family room with wood burning stove and walk out access to the rear yard. Many upgrades over the years including vinyl windows, newer roof, and heat pump AC. The round-about driveway provides lots of parking, double car garage, greenhouse, in ground sprinklers and central vacuum system. A well maintained home in a park-like setting where you can enjoy the wildlife and peaceful surroundings. Close to RR University, Westshore Shopping, Belmont Market.
Location
Province BC
County Capital Regional District
Area Co Colwood Lake
Direction Southwest
Rooms
Other Rooms Greenhouse, Storage Shed
Basement Finished, Full, Walk-Out Access, With Windows
Main Level Bedrooms 3
Kitchen 1
Interior
Interior Features Dining Room, Eating Area, Storage
Heating Baseboard, Heat Pump, Natural Gas, Wood
Cooling Air Conditioning
Flooring Basement Slab, Carpet, Hardwood, Linoleum
Fireplaces Number 2
Fireplaces Type Family Room, Gas, Living Room, Wood Burning
Equipment Central Vacuum, Electric Garage Door Opener
Fireplace 1
Window Features Vinyl Frames
Appliance Dishwasher, F/S/W/D
Laundry In House
Exterior
Exterior Feature Balcony/Deck, Low Maintenance Yard, Sprinkler System
Garage Spaces 2.0
Utilities Available Cable To Lot, Electricity To Lot, Garbage, Natural Gas To Lot, Phone To Lot, Recycling
View Y/N 1
View Lake
Roof Type Asphalt Shingle
Handicap Access Ground Level Main Floor, Primary Bedroom on Main
Parking Type Driveway, Garage Double
Total Parking Spaces 4
Building
Lot Description Easy Access, Family-Oriented Neighbourhood, Irrigation Sprinkler(s), Landscaped, Near Golf Course, On Golf Course, Park Setting, Rectangular Lot, Serviced
Building Description Frame Wood,Wood, Main Level Entry with Lower Level(s)
Faces Southwest
Foundation Slab
Sewer Septic System
Water Municipal
Structure Type Frame Wood,Wood
Others
Restrictions Restrictive Covenants
Tax ID 003-799-115
Ownership Freehold
Pets Description Aquariums, Birds, Caged Mammals, Cats, Dogs
Read Less Info
Want to know what your home might be worth? Contact us for a FREE valuation!

Our team is ready to help you sell your home for the highest possible price ASAP
Bought with Pemberton Holmes - Westshore








