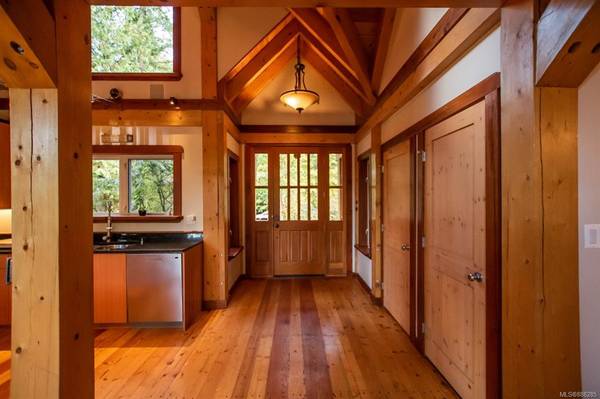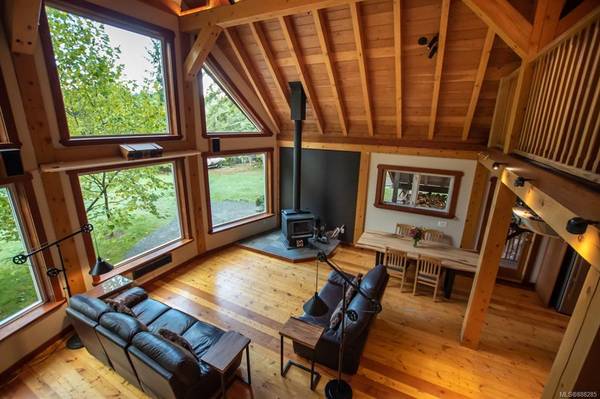$1,995,000
For more information regarding the value of a property, please contact us for a free consultation.
4 Beds
3 Baths
3,421 SqFt
SOLD DATE : 11/15/2021
Key Details
Sold Price $1,995,000
Property Type Single Family Home
Sub Type Single Family Detached
Listing Status Sold
Purchase Type For Sale
Square Footage 3,421 sqft
Price per Sqft $583
MLS Listing ID 888285
Sold Date 11/15/21
Style Main Level Entry with Lower/Upper Lvl(s)
Bedrooms 4
Rental Info Unrestricted
Year Built 2006
Annual Tax Amount $5,268
Tax Year 2021
Lot Size 0.980 Acres
Acres 0.98
Lot Dimensions 0 ft wide
Property Description
ONE OF A KIND GORGEOUS POST AND BEAM HOME! Custom built home on a 0.98 acre lot. A rare find. Stunning 21' cathedral ceilings. Unbelievable upper floor dedicated to the primary bedroom & en-suite with high quality finishes including Bali river rock hand carved sinks, heated floors & mirrors, no barrier 3 head shower with slate & tile floors. Twin jetted tub, 3 separate walk-in closets including "hidden room" closet systems. Custom audio, video & voice controlled features with this amazingly networked & automated home. State-of-the art energy efficiency with three 350' deep geothermal wells combined with 90 solar heating tubes connected to a geothermal heat pump for hydronic in floor heat and HRV. Separate heat pump for additional heat or Cooling. R20 walls & R28 ceiling insulation. Exceptional Energuide performance (91: advanced house). Lots of parking including for large RV. 1 bedroom suite. Unfinished walk-out basement could be used as a media room/ home theatre or additional space.
Location
Province BC
County Capital Regional District
Area Ns Lands End
Direction East
Rooms
Basement Partially Finished, Walk-Out Access, With Windows
Main Level Bedrooms 2
Kitchen 2
Interior
Interior Features Ceiling Fan(s), Dining/Living Combo, French Doors, Jetted Tub, Soaker Tub, Storage
Heating Electric, Forced Air, Geothermal, Heat Pump, Heat Recovery, Hot Water, Radiant Floor, Wood
Cooling Air Conditioning, Other
Flooring Carpet, Tile, Wood
Fireplaces Number 1
Fireplaces Type Living Room, Wood Stove
Fireplace 1
Window Features Insulated Windows
Appliance Dishwasher, F/S/W/D, Oven Built-In, Oven/Range Electric
Laundry In Unit
Exterior
Exterior Feature Balcony/Patio
Carport Spaces 2
Roof Type Asphalt Shingle
Parking Type Carport Double, RV Access/Parking
Total Parking Spaces 4
Building
Lot Description Cul-de-sac, Curb & Gutter, Level, Private, Quiet Area, Rectangular Lot, Rural Setting, Serviced, Wooded Lot
Building Description Insulation: Ceiling,Insulation: Walls,Wood, Main Level Entry with Lower/Upper Lvl(s)
Faces East
Foundation Poured Concrete
Sewer Septic System
Water Municipal
Architectural Style Post & Beam, West Coast
Structure Type Insulation: Ceiling,Insulation: Walls,Wood
Others
Tax ID 026-185-172
Ownership Freehold
Pets Description Aquariums, Birds, Caged Mammals, Cats, Dogs
Read Less Info
Want to know what your home might be worth? Contact us for a FREE valuation!

Our team is ready to help you sell your home for the highest possible price ASAP
Bought with The Agency








