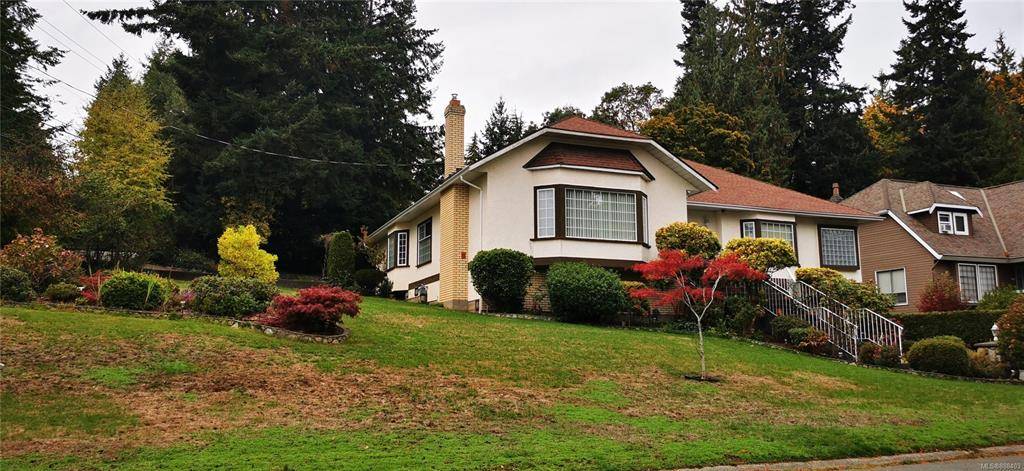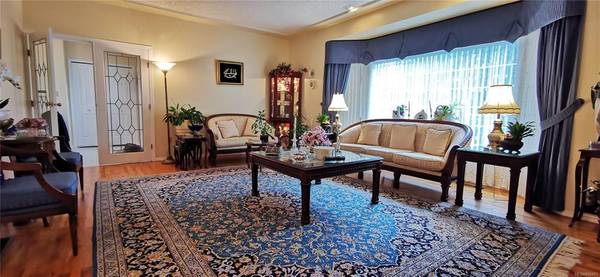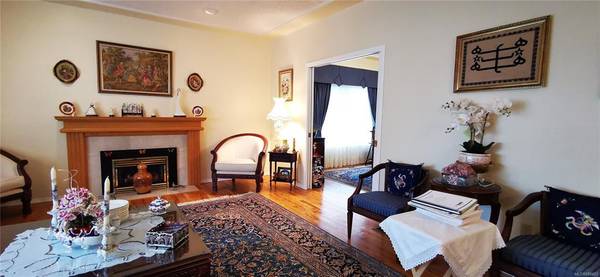$1,150,000
For more information regarding the value of a property, please contact us for a free consultation.
4 Beds
3 Baths
2,888 SqFt
SOLD DATE : 01/14/2022
Key Details
Sold Price $1,150,000
Property Type Single Family Home
Sub Type Single Family Detached
Listing Status Sold
Purchase Type For Sale
Square Footage 2,888 sqft
Price per Sqft $398
MLS Listing ID 888403
Sold Date 01/14/22
Style Main Level Entry with Lower Level(s)
Bedrooms 4
Rental Info Unrestricted
Year Built 1988
Annual Tax Amount $3,018
Tax Year 2021
Lot Size 0.350 Acres
Acres 0.35
Property Description
DEAN PARK HOME ON A FABULOUS CORNER LOT. Custom built, quality finishes & 9 foot ceilings. This home features 2 separate driveways & access points! Main level designed for one level living. Fabulous floor plan with lots of space for entertaining. Large, bright & welcoming foyer with tile floors. Quality oak floors in the main living spaces. Kitchen features lots of counterspace with granite counters & stainless appliances including a gas stove. Adjoining eating nook & family room with gas fireplace. Sunroom is a perfect place for a small office. Gorgeous, large & bright living room with gas fireplace, adjoined by the formal dining room finished with crown mouldings. Huge primary bedroom complete with walk-in closet & en-suite. Lower level features a large suite with kitchen & separate laundry. Suite is currently tenanted. Beautiful garden with mature landscaping & fruit trees. Enjoy the benefits of this great central location with privacy, property size, underground sewer & utilities.
Location
Province BC
County Capital Regional District
Area Ns Dean Park
Direction East
Rooms
Basement Crawl Space, Unfinished
Main Level Bedrooms 3
Kitchen 2
Interior
Interior Features Ceiling Fan(s), Closet Organizer, Dining Room, Eating Area, French Doors, Storage
Heating Baseboard, Electric, Heat Pump, Natural Gas
Cooling Air Conditioning
Flooring Carpet, Hardwood, Tile
Fireplaces Number 2
Fireplaces Type Gas
Equipment Central Vacuum
Fireplace 1
Appliance Built-in Range, Dishwasher, Dryer, Freezer, Microwave, Oven/Range Gas, Refrigerator, Washer
Laundry In House
Exterior
Exterior Feature Fencing: Partial, Garden
Garage Spaces 2.0
Roof Type Asphalt Shingle
Parking Type Driveway, Garage Double
Total Parking Spaces 2
Building
Lot Description Corner
Building Description Brick,Frame Wood,Insulation: Ceiling,Insulation: Walls,Stucco, Main Level Entry with Lower Level(s)
Faces East
Foundation Poured Concrete
Sewer Sewer Available
Water Municipal
Structure Type Brick,Frame Wood,Insulation: Ceiling,Insulation: Walls,Stucco
Others
Tax ID 007-673-019
Ownership Freehold
Pets Description Aquariums, Birds, Caged Mammals, Cats, Dogs
Read Less Info
Want to know what your home might be worth? Contact us for a FREE valuation!

Our team is ready to help you sell your home for the highest possible price ASAP
Bought with Coldwell Banker Oceanside Real Estate








