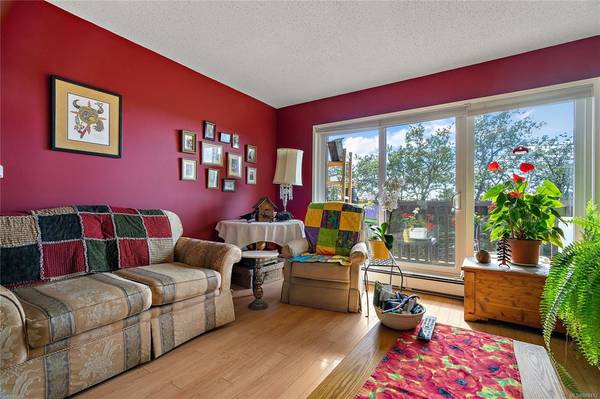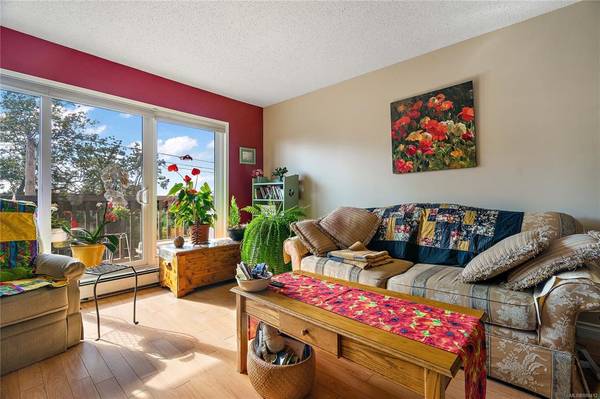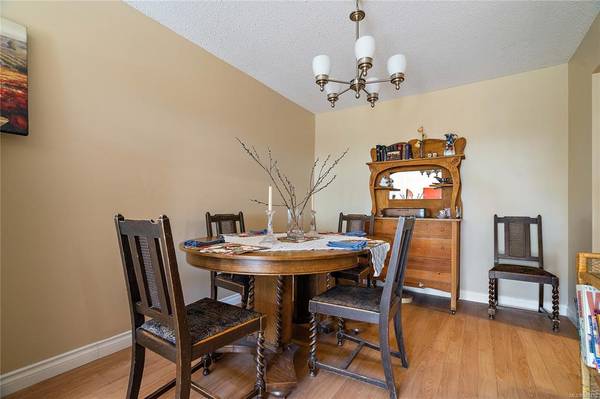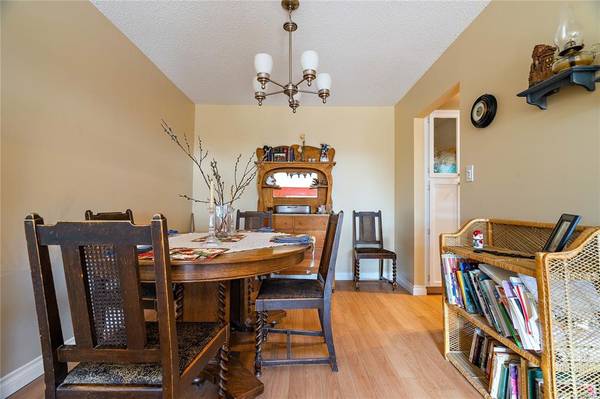$420,000
For more information regarding the value of a property, please contact us for a free consultation.
2 Beds
2 Baths
1,048 SqFt
SOLD DATE : 12/17/2021
Key Details
Sold Price $420,000
Property Type Condo
Sub Type Condo Apartment
Listing Status Sold
Purchase Type For Sale
Square Footage 1,048 sqft
Price per Sqft $400
MLS Listing ID 888412
Sold Date 12/17/21
Style Condo
Bedrooms 2
HOA Fees $370/mo
Rental Info No Rentals
Year Built 1977
Annual Tax Amount $2,071
Tax Year 2021
Lot Dimensions 0 ft wide x 0 ft deep
Property Description
Excellent value in today's market! You will love living in this bright 2 bed/2 bath condo located in the heart of vibrant Esquimalt - an exciting oceanside community geared towards family living and/or retirement. The Westport building is well managed and situated within a short walking distance of multiple seaside parks, rec centers, local restaurants, grocery stores and quite neighborhood streets - all of which is just a short drive away from the charming downtown Victoria and all it has to offer. The south facing balcony offers gorgeous mountain views that flood the interior with natural light, while the unit itself has received many updates over the past decade, featuring a functional layout that is perfect for a single individual or downsizing couple. The building has seen upgrades to the windows, balconies roof & elevator, and comes with Secure underground parking, a storage unit and access to a rec room, common bike storage, and workshop) Heat/hot water included in strata fee!
Location
Province BC
County Capital Regional District
Area Es Old Esquimalt
Zoning Residentia
Direction South
Rooms
Main Level Bedrooms 2
Kitchen 1
Interior
Interior Features Eating Area, Elevator, Storage
Heating Hot Water, Other
Cooling None
Flooring Carpet, Laminate
Window Features Aluminum Frames,Blinds,Window Coverings
Appliance Oven/Range Electric
Laundry Common Area
Exterior
Utilities Available Cable Available, Cable To Lot, Compost, Electricity Available, Electricity To Lot, Garbage, Phone Available, Phone To Lot, Recycling
Amenities Available Common Area, Elevator(s), Recreation Facilities
View Y/N 1
View City, Mountain(s)
Roof Type Asphalt Torch On
Handicap Access No Step Entrance, Wheelchair Friendly
Parking Type Underground
Total Parking Spaces 1
Building
Lot Description Irregular Lot, Private, Rocky, Serviced, Wooded Lot
Building Description Frame Wood,Insulation: Ceiling,Insulation: Walls,Stucco, Condo
Faces South
Story 4
Foundation Poured Concrete
Sewer Sewer To Lot
Water Municipal
Architectural Style West Coast
Structure Type Frame Wood,Insulation: Ceiling,Insulation: Walls,Stucco
Others
HOA Fee Include Caretaker,Garbage Removal,Heat,Hot Water,Insurance,Maintenance Grounds,Property Management,Water
Tax ID 000-674-222
Ownership Freehold/Strata
Pets Description Aquariums, Birds, Caged Mammals
Read Less Info
Want to know what your home might be worth? Contact us for a FREE valuation!

Our team is ready to help you sell your home for the highest possible price ASAP
Bought with Royal LePage Coast Capital - Chatterton








