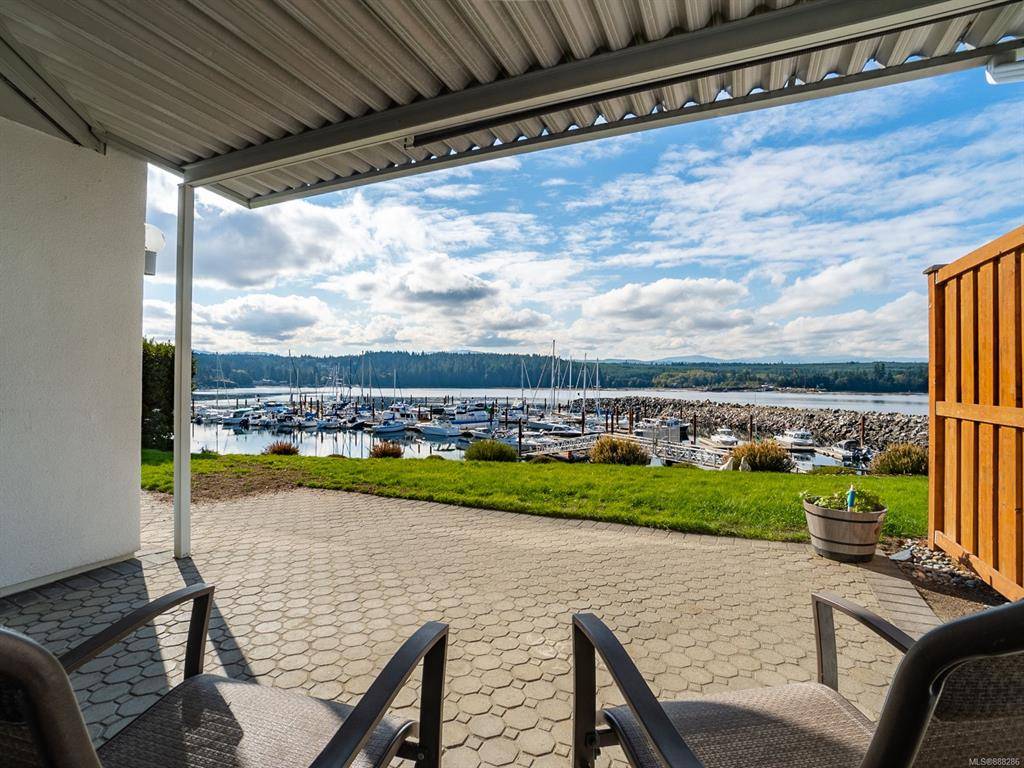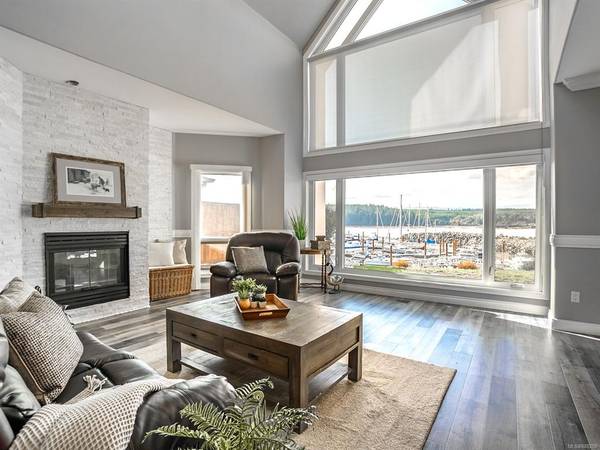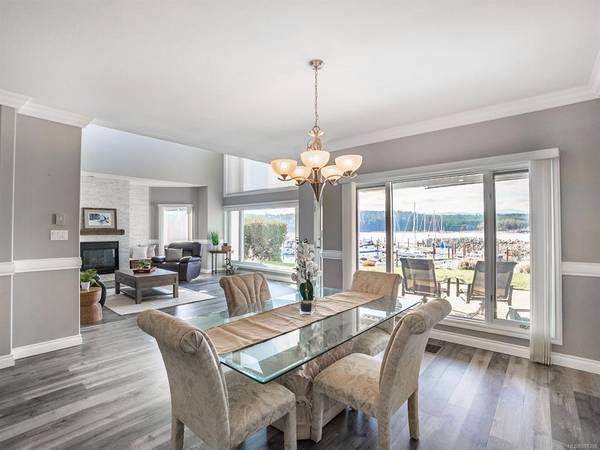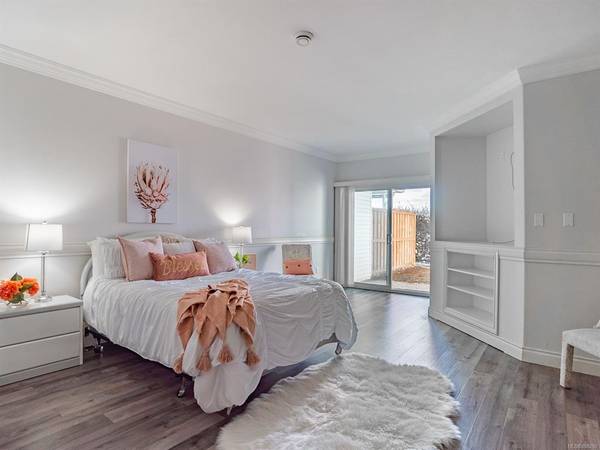$926,000
For more information regarding the value of a property, please contact us for a free consultation.
2 Beds
2 Baths
2,094 SqFt
SOLD DATE : 05/17/2022
Key Details
Sold Price $926,000
Property Type Townhouse
Sub Type Row/Townhouse
Listing Status Sold
Purchase Type For Sale
Square Footage 2,094 sqft
Price per Sqft $442
Subdivision Beachcomber
MLS Listing ID 888286
Sold Date 05/17/22
Style Condo
Bedrooms 2
HOA Fees $833/mo
Rental Info No Rentals
Year Built 1992
Annual Tax Amount $3,008
Tax Year 2020
Property Description
--RARE BEACHCOMBER OCEANFRONT PATIO HOME--SOLD, SUBJECT TO PROBATE. Bright & spacious 2 Bed+Den/2 Bath Patio Home at Beachcomber Marina just steps away from Strait of Georgia & short drive to shopping/amenities. One-level floor plan, generously sized rooms, contemporary finishing, room for guests, & world-class SW-facing views over marina & NW Bay to forested hills & distant Island Mountains. Foyer w/OH cathedral ceiling & lrg clerestory, open concept Kitchen/Living/Dining Room w/huge picture windows capturing amazing views! Deluxe Island Kitchen w/prep sink, beverage cooler, stainless appls & breakfast bar, Living Room w/2-storey cathedral ceiling, picture windows, lrg clerestory, propane FP, & door to partly-covered patio w/views of NW Bay & Madrona Point. Also Master Suite w/patio access, WI closet, & 5-pc spa-inspired ensuite, 2nd Bedroom, 3 pc Main Bath, & Den/Office/Bedroom. Short drive to Regional Park and Parksville. For more info, floor plan, VR Tour & more, visit our website.
Location
Province BC
County Nanaimo Regional District
Area Pq Nanoose
Zoning CM5
Direction South
Rooms
Basement Crawl Space
Main Level Bedrooms 2
Kitchen 1
Interior
Interior Features Dining Room, French Doors, Jetted Tub, Soaker Tub, Vaulted Ceiling(s)
Heating Electric
Cooling None
Flooring Carpet, Laminate
Fireplaces Number 1
Fireplaces Type Propane
Fireplace 1
Window Features Vinyl Frames
Appliance Dishwasher, F/S/W/D, Oven Built-In
Laundry In Unit
Exterior
Exterior Feature Balcony/Patio, Garden
Garage Spaces 2.0
Utilities Available Compost, Garbage
Waterfront 1
Waterfront Description Ocean
View Y/N 1
View Mountain(s), Ocean
Roof Type Asphalt Torch On,Metal
Parking Type Garage Double
Total Parking Spaces 2
Building
Lot Description Dock/Moorage, Easy Access, Marina Nearby, Near Golf Course, Park Setting, Private, Quiet Area, Recreation Nearby, Serviced, Shopping Nearby, Southern Exposure, Walk on Waterfront
Building Description Frame Wood,Stucco, Condo
Faces South
Story 1
Foundation Poured Concrete
Sewer Septic System: Common
Water Regional/Improvement District
Architectural Style West Coast
Additional Building None
Structure Type Frame Wood,Stucco
Others
HOA Fee Include Maintenance Grounds
Tax ID 018-000-649
Ownership Freehold/Strata
Pets Description Aquariums, Birds, Caged Mammals, Cats, Dogs, Number Limit
Read Less Info
Want to know what your home might be worth? Contact us for a FREE valuation!

Our team is ready to help you sell your home for the highest possible price ASAP
Bought with RE/MAX Anchor Realty (QU)








