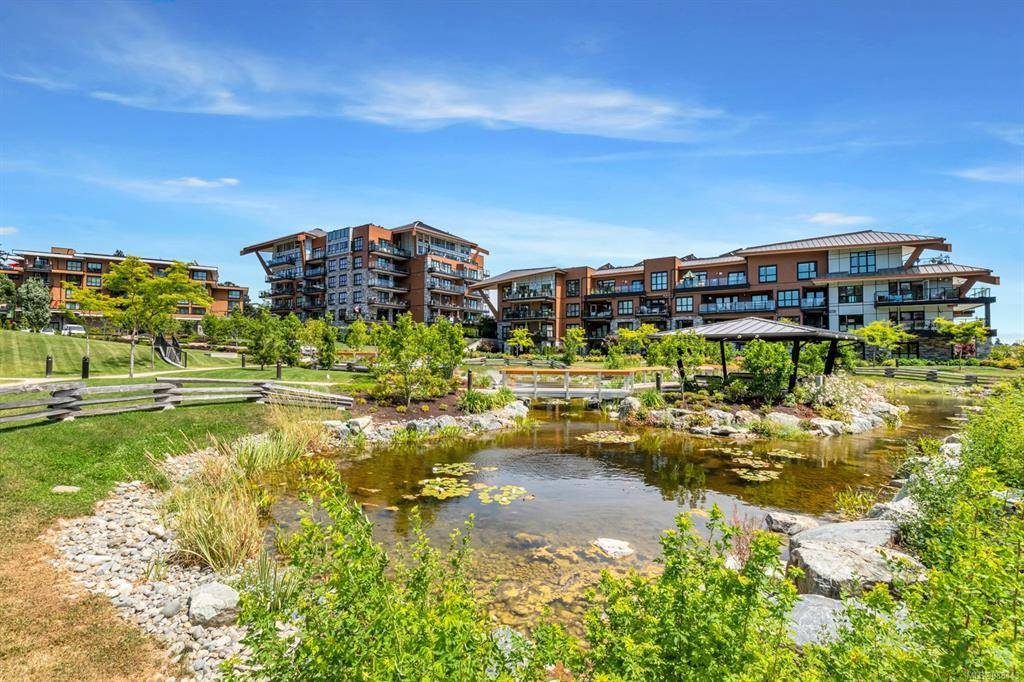$1,150,000
For more information regarding the value of a property, please contact us for a free consultation.
3 Beds
3 Baths
1,673 SqFt
SOLD DATE : 04/01/2022
Key Details
Sold Price $1,150,000
Property Type Condo
Sub Type Condo Apartment
Listing Status Sold
Purchase Type For Sale
Square Footage 1,673 sqft
Price per Sqft $687
Subdivision Travino Gardens
MLS Listing ID 888443
Sold Date 04/01/22
Style Condo
Bedrooms 3
HOA Fees $625/mo
Rental Info Unrestricted
Year Built 2019
Annual Tax Amount $4,882
Tax Year 2021
Lot Size 1,742 Sqft
Acres 0.04
Property Description
Sub penthouse in the newest and final building in Travino Gardens. Over 1600 sqft of living area with an additional 280 sqft of covered outdoor living area. This awesome floorplan boasts 2-3 large bedrooms, 2 of which have ensuites, open concept living dining, and kitchen amazing for entertaining whether at the dining table or the massive quartz kitchen island. Gorgeous Jenn Air appliances in the stunning chef-inspired custom kitchen, even a secondary fridge/ freezer in the pantry. Engineered hardwood and tile flooring throughout, in-floor heating in bathrooms. Power blinds voice-activated with blackout or shade. Travino is an award-winning development that includes efficient central heating & air conditioning and solar assist hot water in your monthly strata fee. Plus, a well-equipped fitness center, amazing rooftop patio, garden plots, access to EV parking & van share. Two underground secure parking spaces are included.
Location
Province BC
County Capital Regional District
Area Sw Royal Oak
Direction Northwest
Rooms
Main Level Bedrooms 3
Kitchen 1
Interior
Interior Features Controlled Entry, Dining/Living Combo, Eating Area, Elevator
Heating Heat Pump, Radiant Floor
Cooling Other
Flooring Hardwood, Tile
Equipment Electric Garage Door Opener
Window Features Blinds,Screens
Appliance Built-in Range, Dishwasher, Dryer, Garburator, Microwave, Oven Built-In, Refrigerator, Washer
Laundry In Unit
Exterior
Amenities Available Bike Storage, Fitness Centre, Storage Unit
Roof Type Asphalt Torch On
Handicap Access Accessible Entrance
Parking Type Guest, Underground
Total Parking Spaces 2
Building
Building Description Frame Wood, Condo
Faces Northwest
Story 6
Foundation Poured Concrete
Sewer Sewer Connected
Water Municipal
Structure Type Frame Wood
Others
HOA Fee Include Garbage Removal,Hot Water,Maintenance Grounds,Maintenance Structure,Property Management,Recycling,Sewer,Water
Tax ID 030-929-296
Ownership Freehold/Strata
Pets Description Cats, Dogs
Read Less Info
Want to know what your home might be worth? Contact us for a FREE valuation!

Our team is ready to help you sell your home for the highest possible price ASAP
Bought with Holmes Realty Ltd








