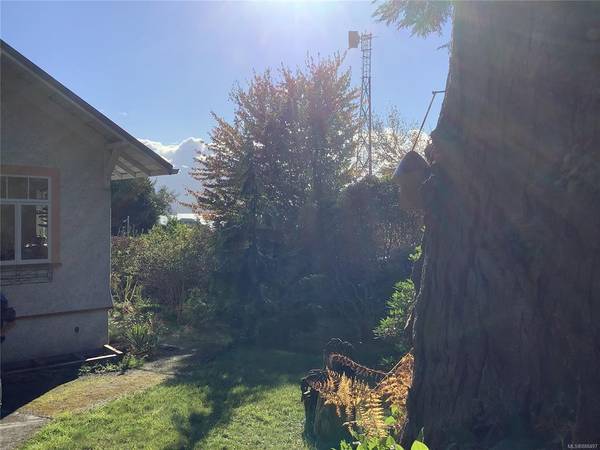$349,000
For more information regarding the value of a property, please contact us for a free consultation.
4 Beds
2 Baths
1,332 SqFt
SOLD DATE : 12/14/2021
Key Details
Sold Price $349,000
Property Type Single Family Home
Sub Type Single Family Detached
Listing Status Sold
Purchase Type For Sale
Square Footage 1,332 sqft
Price per Sqft $262
MLS Listing ID 888497
Sold Date 12/14/21
Style Main Level Entry with Lower/Upper Lvl(s)
Bedrooms 4
Rental Info Unrestricted
Year Built 1936
Annual Tax Amount $1,006
Tax Year 2021
Lot Size 10,890 Sqft
Acres 0.25
Property Description
This 1936 older home has some character and some charm. A large retro, eat-in kitchen has tons of cupboard space with a newer propane range. The living room has a new hearth awaiting the installation of the new wood stove (located on site & included) and some original hardwood flooring. There are some good, distant ocean views to enjoy from the 10'X18' deck. 4 bedrooms total but 2 are on the main - one with 2 piece ensuite. The second floor (that could use some work) has 2 more bedrooms. The propane furnace was new in 2018. This year a greenhouse was added in the back yard and still plenty of room for more gardens. Located in sunny Sointula and within walking distance to all amenities.
Location
Province BC
County Mount Waddington Regional District
Area Isl Sointula
Zoning R3
Direction Southwest
Rooms
Other Rooms Greenhouse
Basement Full, Unfinished
Main Level Bedrooms 2
Kitchen 1
Interior
Heating Electric, Forced Air, Propane
Cooling None
Flooring Mixed
Appliance F/S/W/D
Laundry In House
Exterior
Exterior Feature Balcony/Deck, Fencing: Full, Low Maintenance Yard
Garage Spaces 1.0
Utilities Available Cable Available, Electricity To Lot, Garbage, Phone Available, Recycling
View Y/N 1
View Mountain(s), Ocean
Roof Type Metal
Parking Type Detached, Garage
Total Parking Spaces 2
Building
Lot Description Corner, Family-Oriented Neighbourhood, Marina Nearby, Recreation Nearby, Rectangular Lot, Shopping Nearby
Building Description Frame Wood,Stucco, Main Level Entry with Lower/Upper Lvl(s)
Faces Southwest
Foundation Poured Concrete
Sewer Sewer Connected
Water Regional/Improvement District
Architectural Style Character
Additional Building None
Structure Type Frame Wood,Stucco
Others
Restrictions ALR: No
Tax ID 008-466-858
Ownership Freehold
Pets Description Aquariums, Birds, Caged Mammals, Cats, Dogs
Read Less Info
Want to know what your home might be worth? Contact us for a FREE valuation!

Our team is ready to help you sell your home for the highest possible price ASAP
Bought with 460 Realty Inc. (PH)








