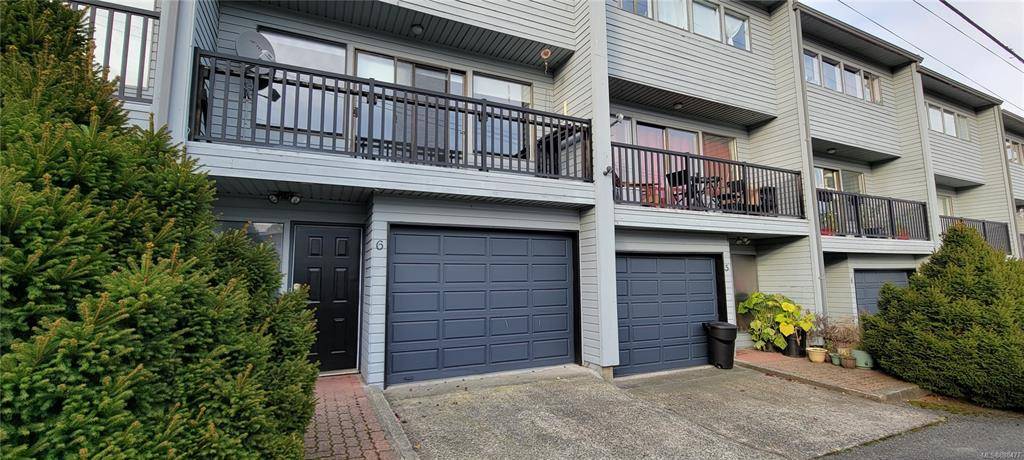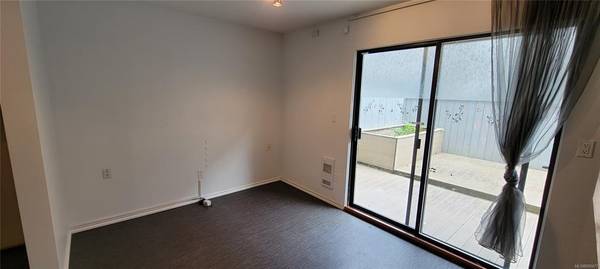$290,000
For more information regarding the value of a property, please contact us for a free consultation.
3 Beds
2 Baths
1,500 SqFt
SOLD DATE : 11/19/2021
Key Details
Sold Price $290,000
Property Type Townhouse
Sub Type Row/Townhouse
Listing Status Sold
Purchase Type For Sale
Square Footage 1,500 sqft
Price per Sqft $193
Subdivision Central Estates
MLS Listing ID 888477
Sold Date 11/19/21
Style Main Level Entry with Upper Level(s)
Bedrooms 3
HOA Fees $150/mo
Rental Info Unrestricted
Year Built 1981
Annual Tax Amount $1,847
Tax Year 2021
Lot Size 1,306 Sqft
Acres 0.03
Property Description
Contemporary updated 3 bedroom, 2 bath townhome in Central Street Estates. This tri-level townhome has been renovated from top to bottom with many modern touches. Large separate dining and living room on the main level with dark laminate flooring, the kitchen is bright with new white cabinets and stainless steel touches. Almost floor to ceiling windows on both sides of the home allow tons of natural sunlight, sliding door to the spacious balcony overlooking the front and peek-a-boo view of Hardy Bay. All 3 bedroom are on the top floor with a beautiful 5 piece bathroom. The master bedroom is a very spacious room for a king, and then some, with a whole custom closet area. The lower level holds a half bath, laundry, single car garage and smaller area that could be used as an office/TV room/gym area. Walk out from here to the back deck area (composite decking). Call your agent to view today!
Location
Province BC
County Port Hardy, District Of
Area Ni Port Hardy
Direction Southeast
Rooms
Basement None
Kitchen 1
Interior
Interior Features Closet Organizer, Dining Room
Heating Baseboard, Electric
Cooling None
Flooring Laminate
Appliance Dishwasher, F/S/W/D, Microwave
Laundry In House
Exterior
Exterior Feature Balcony/Patio
Garage Spaces 1.0
View Y/N 1
View Ocean
Roof Type Metal
Parking Type Garage, On Street, Open
Total Parking Spaces 2
Building
Lot Description Central Location, Family-Oriented Neighbourhood, Marina Nearby
Building Description Frame Wood,Wood, Main Level Entry with Upper Level(s)
Faces Southeast
Story 3
Foundation Slab
Sewer Sewer Connected
Water Municipal
Structure Type Frame Wood,Wood
Others
HOA Fee Include Insurance,Maintenance Grounds,Maintenance Structure
Tax ID 000-888-311
Ownership Freehold/Strata
Pets Description Cats, Dogs, Number Limit, Size Limit
Read Less Info
Want to know what your home might be worth? Contact us for a FREE valuation!

Our team is ready to help you sell your home for the highest possible price ASAP
Bought with Sutton Group-West Coast Realty (Nan)








