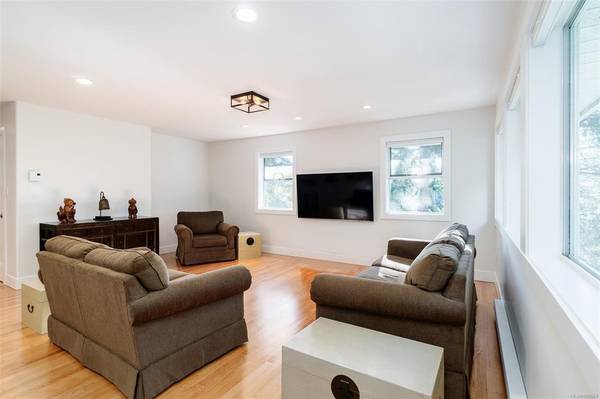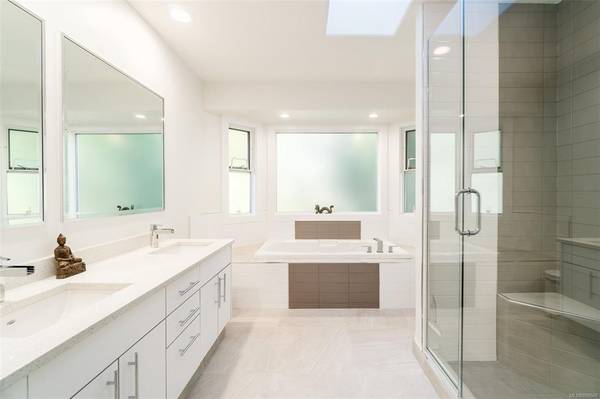$1,891,000
For more information regarding the value of a property, please contact us for a free consultation.
5 Beds
4 Baths
4,211 SqFt
SOLD DATE : 01/27/2022
Key Details
Sold Price $1,891,000
Property Type Single Family Home
Sub Type Single Family Detached
Listing Status Sold
Purchase Type For Sale
Square Footage 4,211 sqft
Price per Sqft $449
MLS Listing ID 888669
Sold Date 01/27/22
Style Main Level Entry with Lower Level(s)
Bedrooms 5
Rental Info Unrestricted
Year Built 1994
Annual Tax Amount $5,163
Tax Year 2021
Lot Size 0.990 Acres
Acres 0.99
Property Description
Located within walking distance of Horth Hill Regional Park, countless hiking trails, and the ocean - this stunning North Saanich home sits on 1 acre of private, USABLE land, and offers a 5 bed/5 bath floorplan spread over 4211 sqft of extensively updated living space! Some of the high-end improvements include heated flooring, quartz counters, custom soft close cabinetry, spa inspired bathrooms, and TWO luxury kitchens (making this one of the best multi-generational homes on the market). Over 600k of modern updates have been recently applied to this beautiful North Saanich home - a full list of updates is available upon request. With the popular Deep Cove Market and vibrant town of Sidney located just minutes away, you can enjoy the rural North Saanich lifestyle without sacrificing easy access to amenities (including both BC Ferries and the YVR Airport). Outside the home you will find a large fenced yard, landscaped garden/forest, stamped concrete patio and synthetic putting green!
Location
Province BC
County Capital Regional District
Area Ns Deep Cove
Direction East
Rooms
Other Rooms Gazebo, Greenhouse, Guest Accommodations, Storage Shed
Basement Finished, Walk-Out Access, With Windows
Main Level Bedrooms 3
Kitchen 2
Interior
Interior Features Ceiling Fan(s), Closet Organizer, Eating Area, French Doors, Soaker Tub, Storage, Vaulted Ceiling(s)
Heating Baseboard, Electric, Propane, Radiant Floor
Cooling Other
Flooring Carpet, Linoleum, Tile, Wood
Fireplaces Number 2
Fireplaces Type Electric, Gas, Living Room
Fireplace 1
Window Features Blinds,Screens,Skylight(s),Window Coverings
Laundry In House
Exterior
Exterior Feature Balcony/Patio, Fencing: Full, Sprinkler System
Garage Spaces 2.0
Utilities Available Garbage
Roof Type Fibreglass Shingle
Handicap Access Ground Level Main Floor, No Step Entrance, Primary Bedroom on Main, Wheelchair Friendly
Parking Type Attached, Driveway, Garage Double
Total Parking Spaces 8
Building
Lot Description Acreage, Irregular Lot, Private
Building Description Wood, Main Level Entry with Lower Level(s)
Faces East
Foundation Poured Concrete
Sewer Septic System
Water Municipal
Structure Type Wood
Others
Tax ID 018-045-669
Ownership Freehold
Pets Description Aquariums, Birds, Caged Mammals, Cats, Dogs
Read Less Info
Want to know what your home might be worth? Contact us for a FREE valuation!

Our team is ready to help you sell your home for the highest possible price ASAP
Bought with Macdonald Realty Ltd. (Sid)








