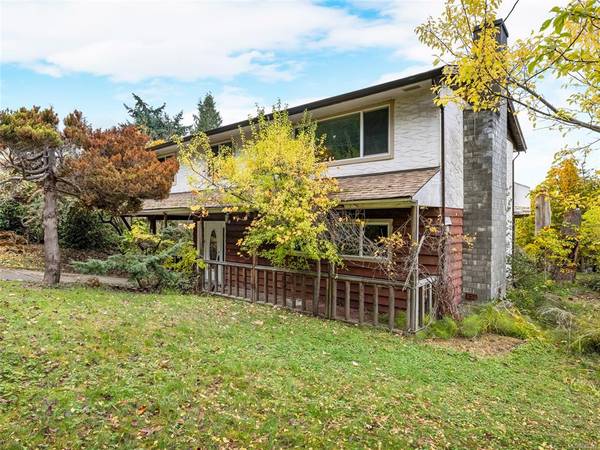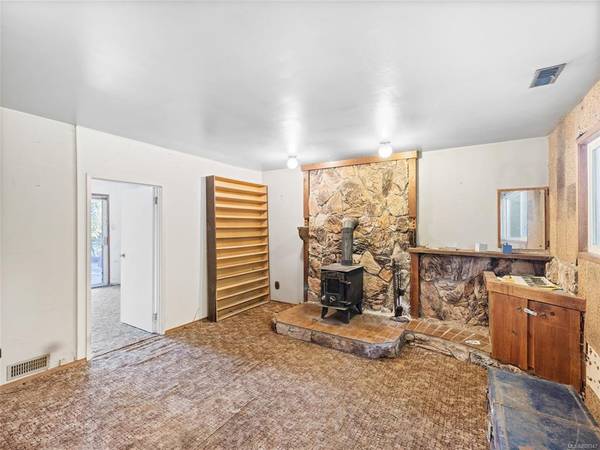$625,000
For more information regarding the value of a property, please contact us for a free consultation.
4 Beds
2 Baths
1,652 SqFt
SOLD DATE : 11/30/2021
Key Details
Sold Price $625,000
Property Type Single Family Home
Sub Type Single Family Detached
Listing Status Sold
Purchase Type For Sale
Square Footage 1,652 sqft
Price per Sqft $378
MLS Listing ID 888347
Sold Date 11/30/21
Style Ground Level Entry With Main Up
Bedrooms 4
Rental Info Unrestricted
Annual Tax Amount $2,678
Tax Year 2021
Lot Size 0.300 Acres
Acres 0.3
Property Description
Located in desirable Lower Lantzville on a 13,041 square foot lot, this four bedroom home is ready for your renovation ideas. The main level offers a living room, kitchen, dining room, three bedrooms, four piece bathroom and two piece ensuite. The lower level includes a fourth bedroom, family room and laundry room. Ocean and mountain views can be enjoyed from the dining room and back deck. Stairs from the deck lead to a large yard below. Rotary Park with a playground is located down the street and beach access is nearby. For more information see the video and floor plan. All data and measurements are approximate and must be verified if fundamental.
Location
Province BC
County Lantzville, District Of
Area Na Lower Lantzville
Zoning R1
Direction Southeast
Rooms
Basement Partially Finished, Walk-Out Access
Main Level Bedrooms 3
Kitchen 1
Interior
Heating Forced Air
Cooling None
Flooring Mixed
Fireplaces Number 2
Fireplaces Type Living Room, Recreation Room, Wood Burning, Wood Stove
Fireplace 1
Laundry In House
Exterior
Exterior Feature Balcony/Deck
View Y/N 1
View Mountain(s), Ocean
Roof Type Asphalt Shingle
Parking Type Driveway
Total Parking Spaces 2
Building
Lot Description Private
Building Description Frame Wood,Stucco,Wood, Ground Level Entry With Main Up
Faces Southeast
Foundation Poured Concrete
Sewer Sewer To Lot
Water Municipal
Structure Type Frame Wood,Stucco,Wood
Others
Tax ID 001-040-634
Ownership Freehold
Pets Description Aquariums, Birds, Caged Mammals, Cats, Dogs
Read Less Info
Want to know what your home might be worth? Contact us for a FREE valuation!

Our team is ready to help you sell your home for the highest possible price ASAP
Bought with Royal LePage Nanaimo Realty (NanIsHwyN)








