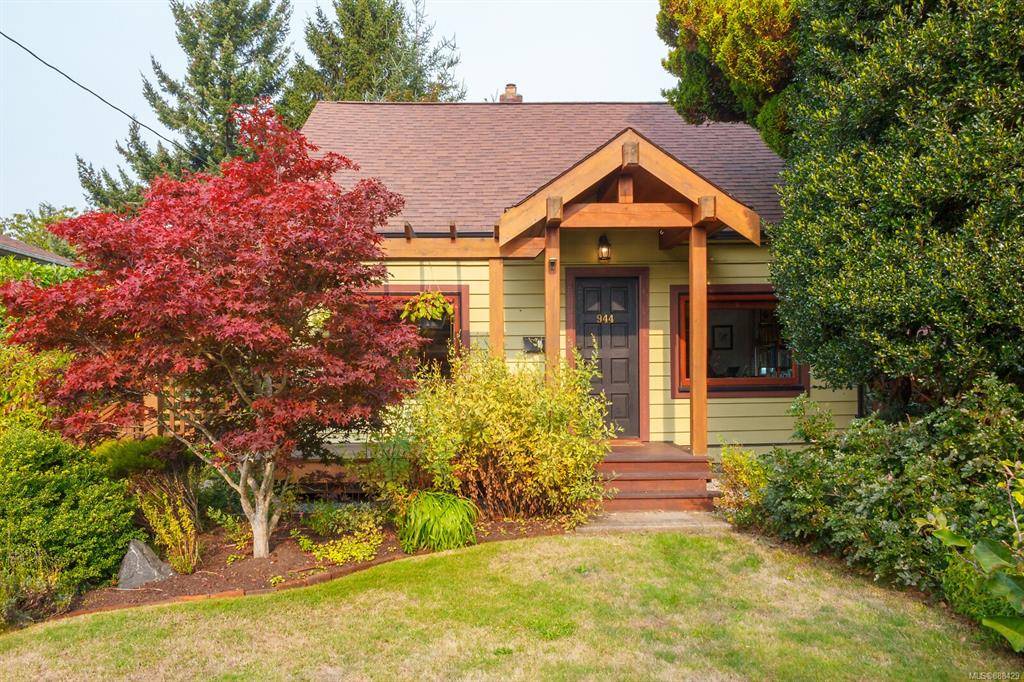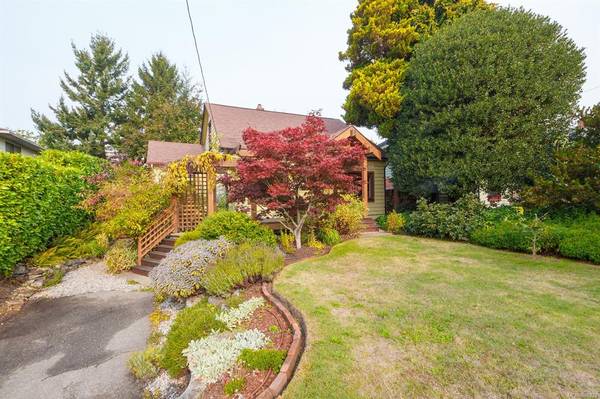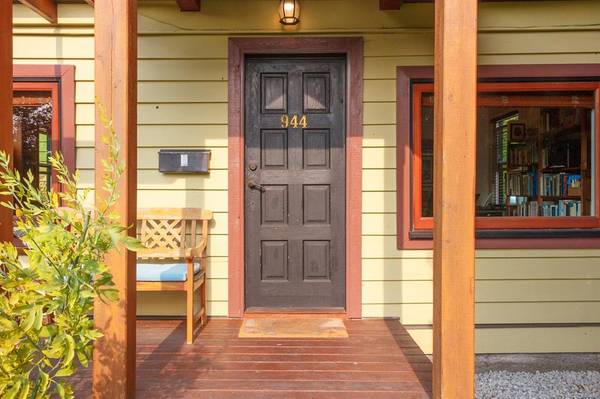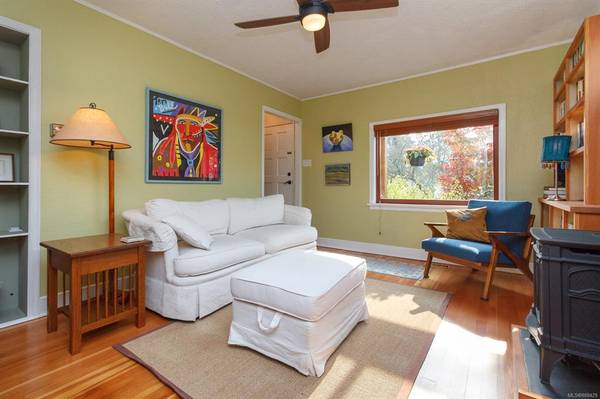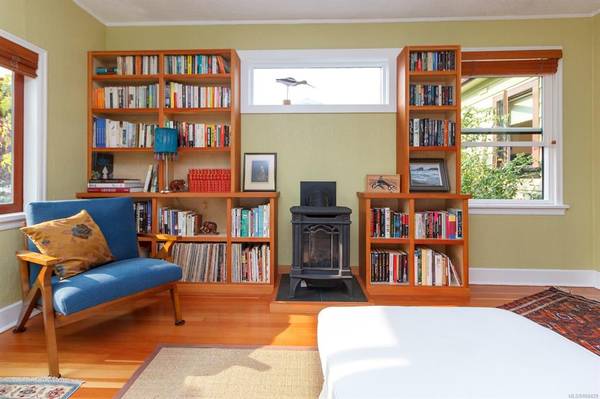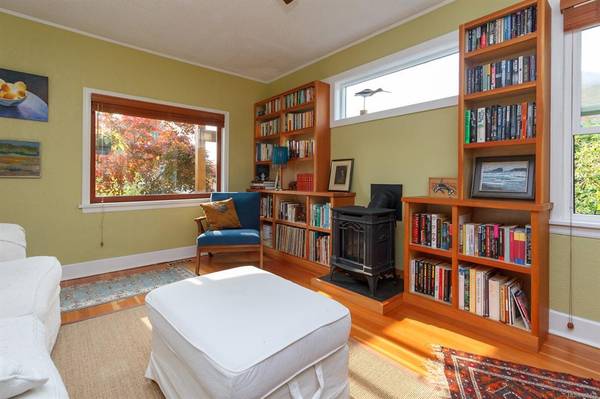$1,031,844
For more information regarding the value of a property, please contact us for a free consultation.
3 Beds
1 Bath
1,278 SqFt
SOLD DATE : 02/04/2022
Key Details
Sold Price $1,031,844
Property Type Single Family Home
Sub Type Single Family Detached
Listing Status Sold
Purchase Type For Sale
Square Footage 1,278 sqft
Price per Sqft $807
MLS Listing ID 888429
Sold Date 02/04/22
Style Main Level Entry with Upper Level(s)
Bedrooms 3
Rental Info Unrestricted
Year Built 1946
Annual Tax Amount $3,442
Tax Year 2021
Lot Size 6,098 Sqft
Acres 0.14
Lot Dimensions 50 ft wide x 120 ft deep
Property Description
Absolutely charming 3 bedroom & den character home on a beautifully landscaped 6000 sq ft lot on a desirable street in Esquimalt! This little gem has been meticulously maintained over the years. Updates include vinyl windows, new gas furnace (Jan 2021), insulation & a permitted addition extending the kitchen & adding laundry & a workshop. The sun lit main level features the living room with fir floors & gas fireplace, updated bathroom, spacious office & bedroom. The kitchen has a custom bar, dining area & a built in window seat - perfect for curling up with a good book! French door opens to the magical garden; extremely private & serene with mature landscaping including irrigation, a flowering Dogwood & many other native & ornamental shrubs. Upstairs are 2 more bedrooms: the primary BR & a 3rd bedroom with a built in nook that kids will love! All this in a prime Esquimalt neighourhood close to amenities, schools, transit & an easy stroll downtown along Westsong Oceanfront Walkway!
Location
Province BC
County Capital Regional District
Area Es Old Esquimalt
Direction Southeast
Rooms
Basement Crawl Space
Main Level Bedrooms 1
Kitchen 1
Interior
Heating Forced Air, Natural Gas
Cooling None
Flooring Hardwood, Tile
Fireplaces Number 1
Fireplaces Type Gas, Living Room
Fireplace 1
Window Features Vinyl Frames
Appliance F/S/W/D, Refrigerator
Laundry In House
Exterior
Exterior Feature Fencing: Partial
Roof Type Asphalt Shingle
Handicap Access Ground Level Main Floor
Parking Type Driveway
Total Parking Spaces 2
Building
Lot Description Landscaped, Level, Private, Quiet Area
Building Description Wood, Main Level Entry with Upper Level(s)
Faces Southeast
Foundation Poured Concrete
Sewer Sewer Connected
Water Municipal
Structure Type Wood
Others
Tax ID 001-920-332
Ownership Freehold
Pets Description Aquariums, Birds, Caged Mammals, Cats, Dogs
Read Less Info
Want to know what your home might be worth? Contact us for a FREE valuation!

Our team is ready to help you sell your home for the highest possible price ASAP
Bought with The Agency



