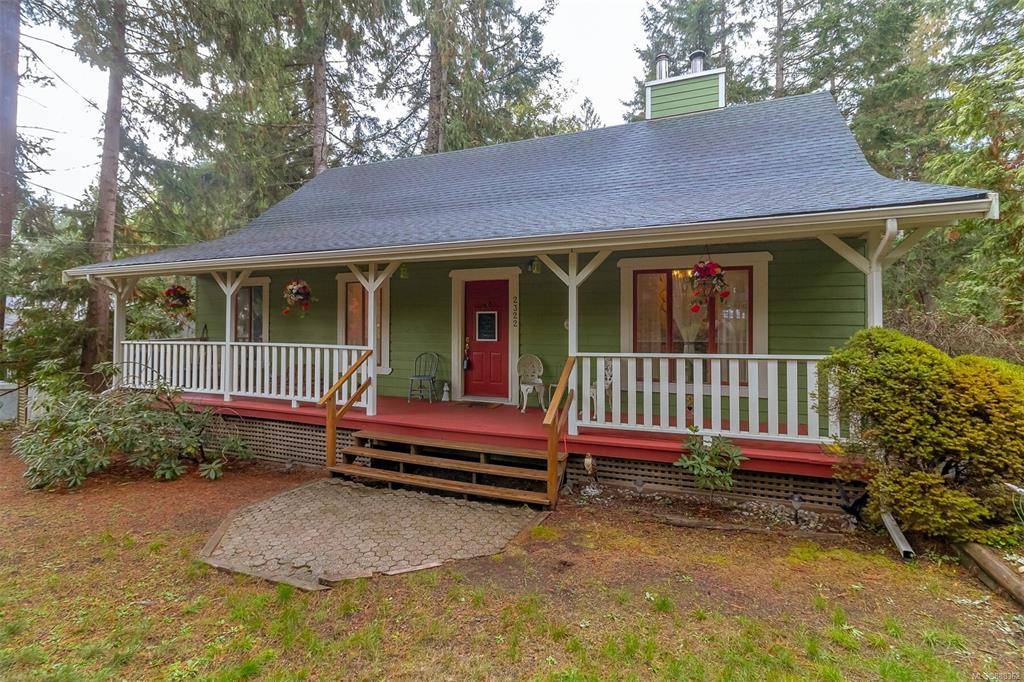$850,000
For more information regarding the value of a property, please contact us for a free consultation.
3 Beds
3 Baths
1,689 SqFt
SOLD DATE : 02/15/2022
Key Details
Sold Price $850,000
Property Type Single Family Home
Sub Type Single Family Detached
Listing Status Sold
Purchase Type For Sale
Square Footage 1,689 sqft
Price per Sqft $503
Subdivision Shawnigan Beach Estates
MLS Listing ID 888362
Sold Date 02/15/22
Style Main Level Entry with Lower/Upper Lvl(s)
Bedrooms 3
Rental Info Unrestricted
Year Built 1982
Annual Tax Amount $3,977
Tax Year 2021
Lot Size 8,712 Sqft
Acres 0.2
Property Description
Here's your chance to build some equity! This charming and Cozy 3 br 3 bath home in Shawnigan Estates is larger than it appears from the street. On the main level, you'll find two bedrooms, LR, kitchen with slider to spacious deck, dining area, 4 pc bath and an office/den with stairs that lead up to a wonderfully private primary bedroom with 3pc bath and walk-in closet. If you'd prefer to sleep on the main level, upstairs would make a fantastic studio or creative space. Downstairs, the full height basement with separate entrance has already been framed, plumbed, and wired by a previous owner for a 1 br suite but the project was never fully completed. In addition to the*potential* suite, downstairs has additional room for a guest room/office/storage with a roughed-in 4th bathroom. The home backs onto a quiet and pristine greenbelt. This property has great utility and tremendous potential for a growing/extended family, handyman/woman, or savvy investor. Do not miss!
Location
Province BC
County Cowichan Valley Regional District
Area Ml Shawnigan
Zoning R3
Direction North
Rooms
Basement Full, Partially Finished, Walk-Out Access, With Windows
Main Level Bedrooms 2
Kitchen 1
Interior
Heating Electric, Heat Pump, Wood
Cooling Air Conditioning
Flooring Mixed
Fireplaces Number 1
Fireplaces Type Wood Burning
Equipment Sump Pump
Fireplace 1
Appliance F/S/W/D
Laundry In House
Exterior
Exterior Feature Low Maintenance Yard
Roof Type Asphalt Shingle
Parking Type Driveway, On Street, RV Access/Parking, Other
Total Parking Spaces 2
Building
Lot Description Landscaped, Private, Wooded Lot
Building Description Insulation: Ceiling,Insulation: Walls,Wood, Main Level Entry with Lower/Upper Lvl(s)
Faces North
Foundation Poured Concrete
Sewer Sewer To Lot
Water Municipal
Structure Type Insulation: Ceiling,Insulation: Walls,Wood
Others
Tax ID 000-069-213
Ownership Freehold
Pets Description Aquariums, Birds, Caged Mammals, Cats, Dogs
Read Less Info
Want to know what your home might be worth? Contact us for a FREE valuation!

Our team is ready to help you sell your home for the highest possible price ASAP
Bought with Royal LePage Coast Capital - Westshore








