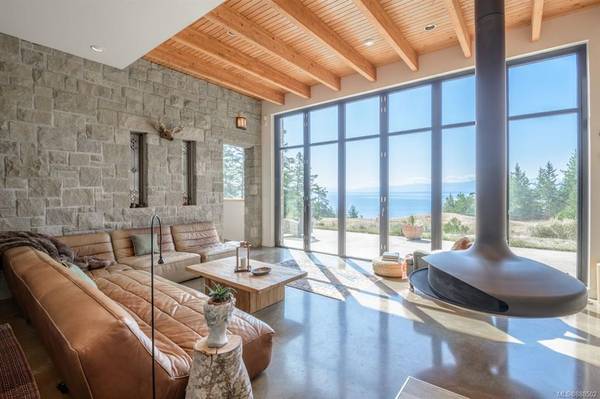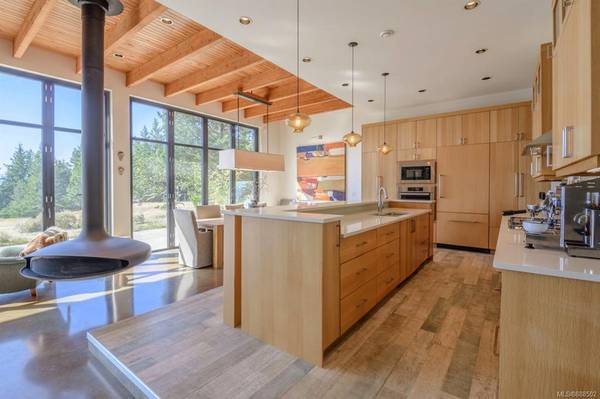$3,875,000
For more information regarding the value of a property, please contact us for a free consultation.
3 Beds
4 Baths
3,463 SqFt
SOLD DATE : 12/15/2021
Key Details
Sold Price $3,875,000
Property Type Single Family Home
Sub Type Single Family Detached
Listing Status Sold
Purchase Type For Sale
Square Footage 3,463 sqft
Price per Sqft $1,118
Subdivision High Salal Strata Corp
MLS Listing ID 888502
Sold Date 12/15/21
Style Main Level Entry with Upper Level(s)
Bedrooms 3
HOA Fees $200/mo
Rental Info Some Rentals
Year Built 2012
Annual Tax Amount $7,330
Tax Year 2021
Lot Size 3.760 Acres
Acres 3.76
Property Description
Hornby's Tuscan Castle. Peaceful, Panoramic Views of the Salish Sea with Mt. Arrowsmith as its crowning glory, is the magical setting for this magnificent, top - quality home. The 3208 sq.ft open concept main floor features a gourmet kitchen and large dining and living areas. The expansive, glass Nanawalls open entirely for a seamless experience of the outdoors with its southern exposure and glorious seascapes. There is a lovely and spacious principal bedroom plus two other bedrooms, all with well appointed en-suites plus a large powder room off the main living area. The 420 sq.ft studio, is truly an artist's dream space. The patio features an outdoor fireplace and lots of room for relaxing and entertaining, complete with a connecting bar. You will love the Tuscan Tower built with Italian stone work which leads to the upper level (255 sq.ft.) and unparalleled views. There is also a separate, charming yet rustic, guest accommodation.
Location
Province BC
County Islands Trust
Area Isl Hornby Island
Zoning R2
Direction South
Rooms
Other Rooms Storage Shed
Basement None
Main Level Bedrooms 3
Kitchen 1
Interior
Interior Features Bar, Dining/Living Combo, Eating Area, Vaulted Ceiling(s)
Heating Electric, Radiant Floor
Cooling Air Conditioning
Flooring Mixed
Fireplaces Number 1
Fireplaces Type Wood Burning
Equipment Propane Tank, Security System
Fireplace 1
Window Features Insulated Windows
Appliance F/S/W/D
Laundry In House
Exterior
Exterior Feature Balcony/Patio, Garden, Low Maintenance Yard, Security System
Carport Spaces 2
Utilities Available Electricity To Lot, Underground Utilities
Waterfront 1
Waterfront Description Ocean
View Y/N 1
View Mountain(s), Ocean
Roof Type Metal,Other
Handicap Access Ground Level Main Floor, Primary Bedroom on Main
Parking Type Carport Double, RV Access/Parking
Total Parking Spaces 2
Building
Lot Description Acreage, Marina Nearby, No Through Road, Private, Quiet Area, Recreation Nearby, Southern Exposure, In Wooded Area
Building Description Cement Fibre,Concrete,Insulation: Ceiling,Insulation: Walls, Main Level Entry with Upper Level(s)
Faces South
Foundation Poured Concrete
Sewer Septic System
Water Cistern, Cooperative
Architectural Style West Coast
Additional Building Exists
Structure Type Cement Fibre,Concrete,Insulation: Ceiling,Insulation: Walls
Others
Restrictions Easement/Right of Way,Other
Tax ID 018-881-441
Ownership Freehold/Strata
Pets Description Cats, Dogs
Read Less Info
Want to know what your home might be worth? Contact us for a FREE valuation!

Our team is ready to help you sell your home for the highest possible price ASAP
Bought with STILHAVN REAL ESTATE SERVICES








