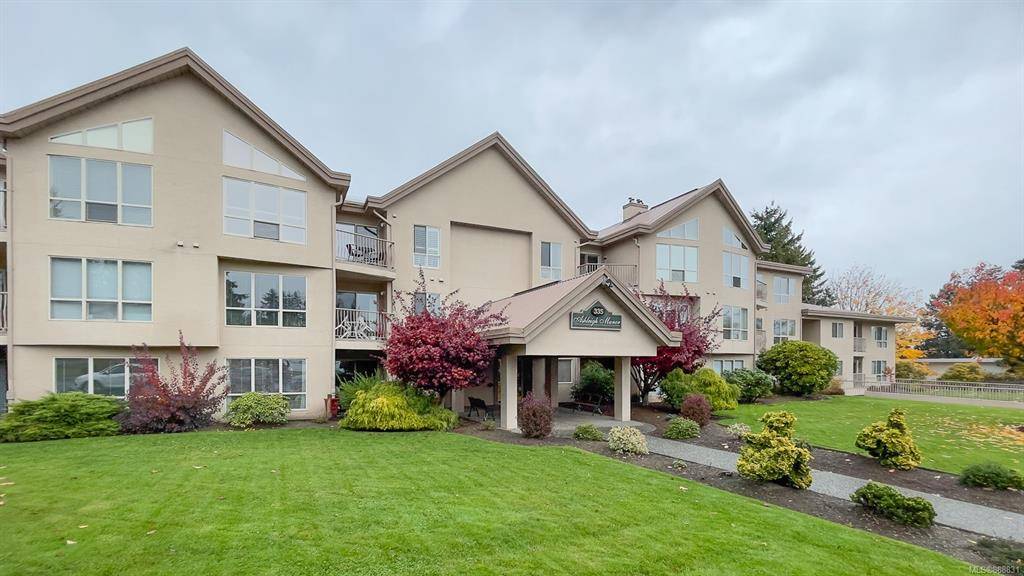$413,700
For more information regarding the value of a property, please contact us for a free consultation.
1 Bed
1 Bath
1,186 SqFt
SOLD DATE : 11/18/2021
Key Details
Sold Price $413,700
Property Type Condo
Sub Type Condo Apartment
Listing Status Sold
Purchase Type For Sale
Square Footage 1,186 sqft
Price per Sqft $348
Subdivision Ashleigh Manor
MLS Listing ID 888831
Sold Date 11/18/21
Style Condo
Bedrooms 1
HOA Fees $346/mo
Rental Info Some Rentals
Year Built 1995
Annual Tax Amount $2,059
Tax Year 2021
Property Description
Top floor! Bright, spacious 1186 sq ft, 1 bedroom+den, 1 bath in Ashleigh Manor. Charming & well maintained, this unit is in a desirable complex, a short walking distance to downtown Parksville. This warm & inviting home offers vaulted ceilings, an easy open floor plan with electric built-in fireplace, in-suite laundry, private den, California Shutters, a covered deck & huge floor to ceiling windows. The bathroom is 4 piece & includes separate tub. The building features secure underground parking, elevator, resident's library and a guest suite. Rentals are limited to 2 units & one cat is permitted. Excellent location close to downtown amenities, recreation & sports clubs, golf course & marina nearby.
Location
Province BC
County Parksville, City Of
Area Pq Parksville
Zoning M5
Direction South
Rooms
Main Level Bedrooms 1
Kitchen 1
Interior
Interior Features Vaulted Ceiling(s)
Heating Baseboard, Electric
Cooling None
Flooring Mixed
Fireplaces Number 1
Fireplaces Type Electric
Fireplace 1
Window Features Insulated Windows
Appliance F/S/W/D
Laundry In Unit
Exterior
Exterior Feature Balcony/Patio, Sprinkler System
Amenities Available Guest Suite, Secured Entry
Roof Type Metal
Handicap Access Accessible Entrance, Wheelchair Friendly
Parking Type Underground
Total Parking Spaces 1
Building
Lot Description Adult-Oriented Neighbourhood, Easy Access, Near Golf Course, Recreation Nearby, Shopping Nearby, Sidewalk
Building Description Insulation: Ceiling,Insulation: Walls,Stucco, Condo
Faces South
Story 3
Foundation Poured Concrete
Sewer Sewer To Lot
Water Municipal
Structure Type Insulation: Ceiling,Insulation: Walls,Stucco
Others
HOA Fee Include Garbage Removal,Property Management,Sewer,Water
Tax ID 023-038-802
Ownership Freehold/Strata
Pets Description Cats
Read Less Info
Want to know what your home might be worth? Contact us for a FREE valuation!

Our team is ready to help you sell your home for the highest possible price ASAP
Bought with Royal LePage Parksville-Qualicum Beach Realty (PK)








