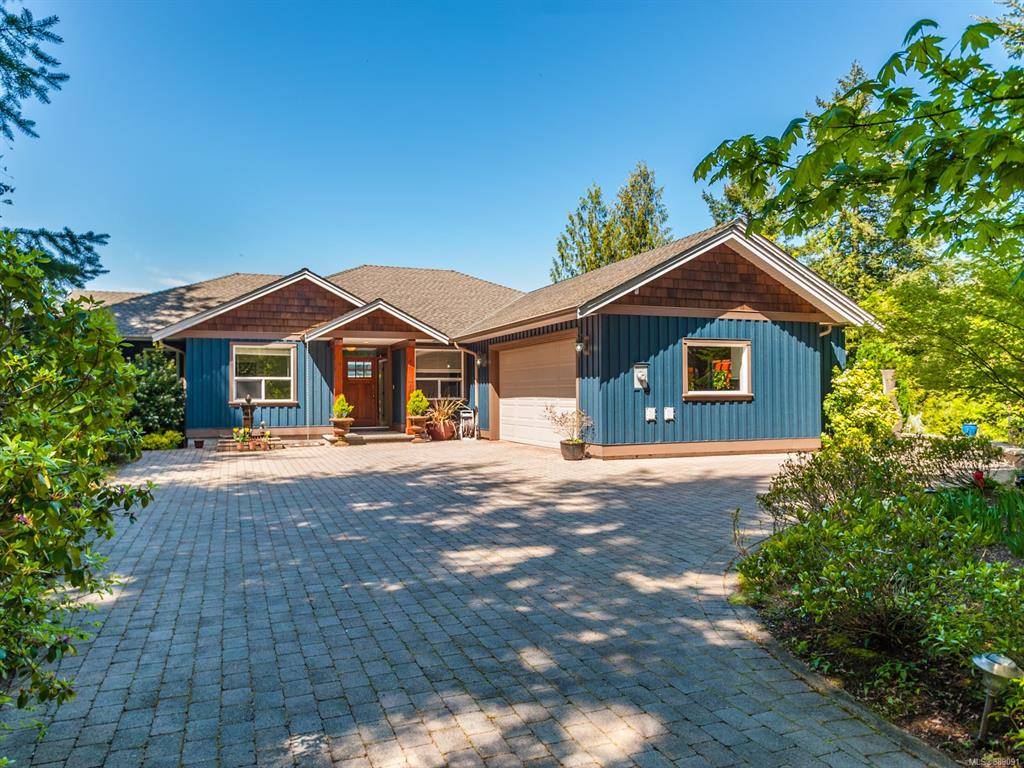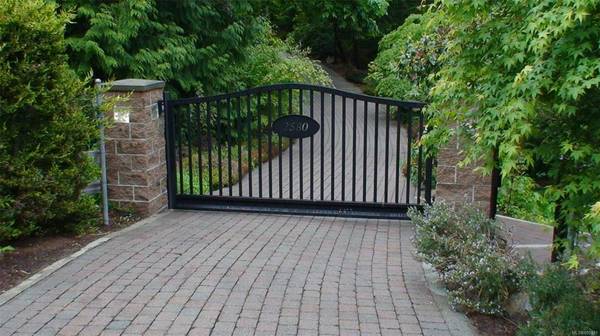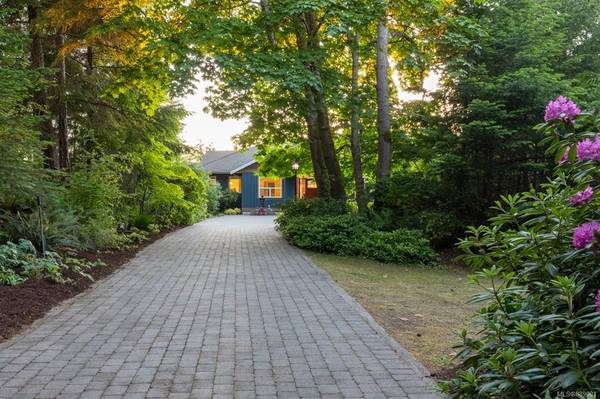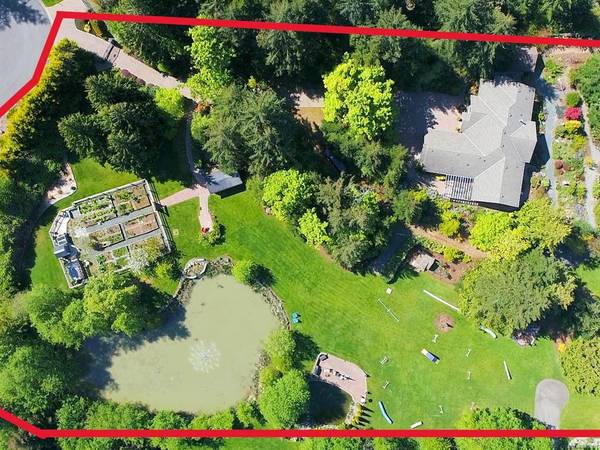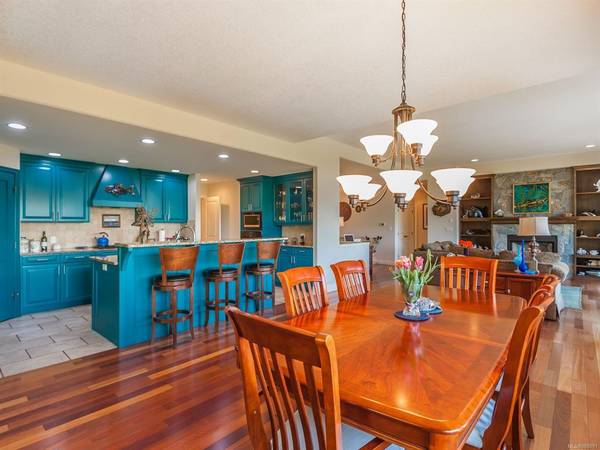$1,884,000
For more information regarding the value of a property, please contact us for a free consultation.
3 Beds
4 Baths
3,491 SqFt
SOLD DATE : 01/17/2022
Key Details
Sold Price $1,884,000
Property Type Single Family Home
Sub Type Single Family Detached
Listing Status Sold
Purchase Type For Sale
Square Footage 3,491 sqft
Price per Sqft $539
MLS Listing ID 889091
Sold Date 01/17/22
Style Main Level Entry with Lower Level(s)
Bedrooms 3
HOA Fees $54/mo
Rental Info Unrestricted
Year Built 2006
Annual Tax Amount $6,100
Tax Year 2021
Lot Size 2.720 Acres
Acres 2.72
Property Description
Private Estate! Custom rancher with walk out basement on 2.72 acres. Park like setting with a large Trout pond of 1,000,000 gal + and a peaceful meditation pond with Koi. Sewer and water plus a drilled well for gardens & lawns. All of this nestled in the arms of Moorecrofts Regional Park of 79 acres of forest along a beautiful shoreline. The trails hug about 1 km of the oceans natural beauty and ecological splender. Floral and Fauna galore with bald eagles and songbirds including the yellow-rumped Warbler & the Brown Creeper plus areas to sit and take in the natural beauty. This luxury home is custom from top to bottom with 4 baths and 3 beds. Property is fully fenced and gated with irrigation sprinklers, lighting and security. Also a 30-amp generator to maintain power during outages. A long private cobble stone driveway leads you to this pristine home and its spectacular sunsets.
Location
Province BC
County Nanaimo Regional District
Area Pq Nanoose
Zoning RU 5
Direction East
Rooms
Other Rooms Greenhouse, Storage Shed, Workshop
Basement Crawl Space, Finished, Full, Walk-Out Access
Main Level Bedrooms 2
Kitchen 1
Interior
Interior Features Closet Organizer, Dining/Living Combo, Storage
Heating Electric, Heat Pump
Cooling Air Conditioning
Flooring Carpet, Hardwood, Tile
Fireplaces Number 1
Fireplaces Type Propane
Equipment Security System
Fireplace 1
Window Features Blinds,Insulated Windows
Appliance Dishwasher, F/S/W/D, Microwave, Oven/Range Gas, Water Filters
Laundry In House
Exterior
Exterior Feature Balcony/Patio, Fencing: Full, Garden, Lighting, Security System, Sprinkler System, Water Feature
Garage Spaces 2.0
Utilities Available Underground Utilities
Amenities Available Private Drive/Road
View Y/N 1
View Mountain(s), Ocean
Roof Type Fibreglass Shingle
Parking Type Additional, Garage Double, RV Access/Parking
Total Parking Spaces 4
Building
Lot Description Acreage, Corner, Cul-de-sac, Curb & Gutter, Irrigation Sprinkler(s), Landscaped, Marina Nearby, Near Golf Course, No Through Road, Park Setting, Private, Quiet Area
Building Description Frame Wood,Insulation All, Main Level Entry with Lower Level(s)
Faces East
Foundation Poured Concrete
Sewer Septic System: Common
Water Municipal
Architectural Style Contemporary
Additional Building None
Structure Type Frame Wood,Insulation All
Others
HOA Fee Include Electricity,Insurance,Septic
Restrictions Easement/Right of Way
Tax ID 026-373-629
Ownership Freehold/Strata
Pets Description Cats, Dogs
Read Less Info
Want to know what your home might be worth? Contact us for a FREE valuation!

Our team is ready to help you sell your home for the highest possible price ASAP
Bought with Royal LePage Parksville-Qualicum Beach Realty (PK)



