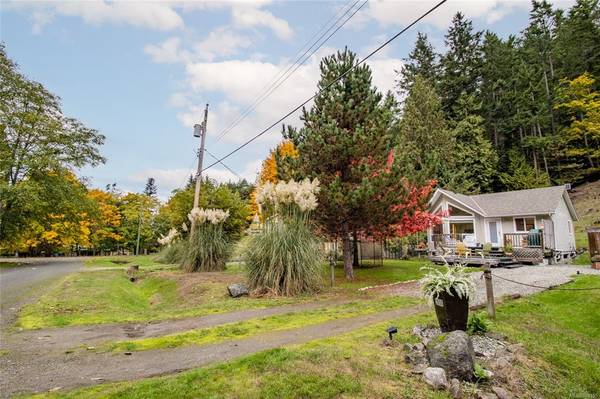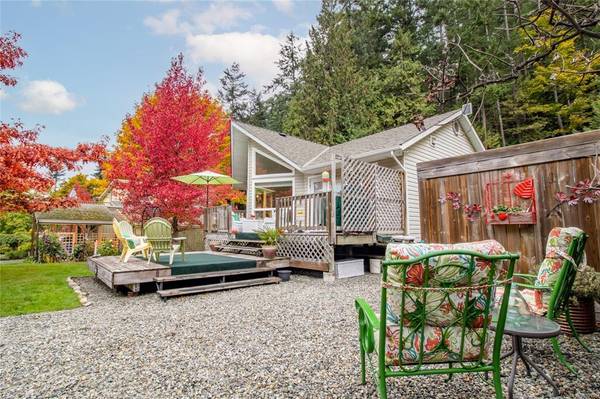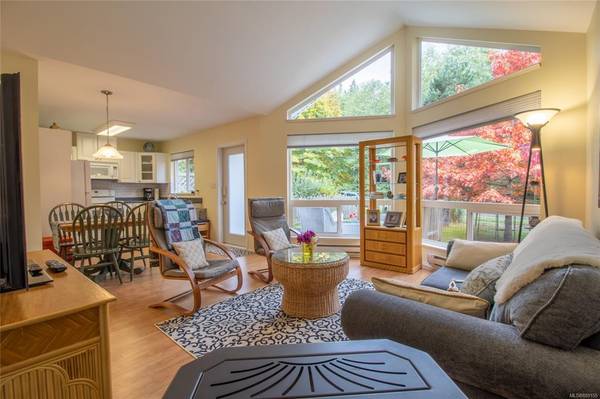$595,000
For more information regarding the value of a property, please contact us for a free consultation.
2 Beds
1 Bath
756 SqFt
SOLD DATE : 01/07/2022
Key Details
Sold Price $595,000
Property Type Single Family Home
Sub Type Single Family Detached
Listing Status Sold
Purchase Type For Sale
Square Footage 756 sqft
Price per Sqft $787
MLS Listing ID 889155
Sold Date 01/07/22
Style Rancher
Bedrooms 2
Rental Info Unrestricted
Year Built 2003
Annual Tax Amount $2,153
Tax Year 2021
Lot Size 0.820 Acres
Acres 0.82
Property Description
Turnkey Shingle Bay 2 bedroom home! Backing onto the Gulf Islands National Park, this immaculate south-facing home is bathed in natural light and features large prow windows to capture passive solar gain. Gorgeous oak and gum trees provide summer shade and brilliant fall colours. Expansive decks, including a private covered seasonal side pergola off the master bedroom provide outdoor entertaining options or quiet privacy. Check the tide from your front yard and stroll to the bay to launch your kayak or picnic in the park. Its all just steps away. Inside, an efficient pellet stove keeps hydro bills low. The functional floor plan features living/dining area and updated white kitchen with ample cupboards and storage. Upgrades include custom cellular blinds and new hot water tank (2019). This home can be sold complete with furnishings and everything you need to enjoy the Pender Island lifestyle. Please leave offers open for 24 hours.
Location
Province BC
County Capital Regional District
Area Gi Pender Island
Direction South
Rooms
Basement None
Main Level Bedrooms 2
Kitchen 1
Interior
Interior Features Dining/Living Combo, French Doors
Heating Baseboard, Other
Cooling None
Flooring Laminate
Fireplaces Number 1
Fireplaces Type Pellet Stove
Fireplace 1
Window Features Vinyl Frames
Appliance Dishwasher, Dryer, F/S/W/D, Microwave, Oven/Range Electric, Refrigerator
Laundry In House
Exterior
Exterior Feature Balcony/Deck, Balcony/Patio, Fencing: Partial, Low Maintenance Yard
Roof Type Asphalt Shingle
Handicap Access Accessible Entrance, Primary Bedroom on Main
Parking Type Driveway
Total Parking Spaces 2
Building
Lot Description Cul-de-sac, Landscaped, Rural Setting, In Wooded Area
Building Description Vinyl Siding, Rancher
Faces South
Foundation Pillar/Post/Pier
Sewer Septic System
Water Municipal
Architectural Style Cottage/Cabin
Structure Type Vinyl Siding
Others
Tax ID 003-104-524
Ownership Freehold
Pets Description Aquariums, Birds, Caged Mammals, Cats, Dogs
Read Less Info
Want to know what your home might be worth? Contact us for a FREE valuation!

Our team is ready to help you sell your home for the highest possible price ASAP
Bought with Macdonald Realty Victoria








