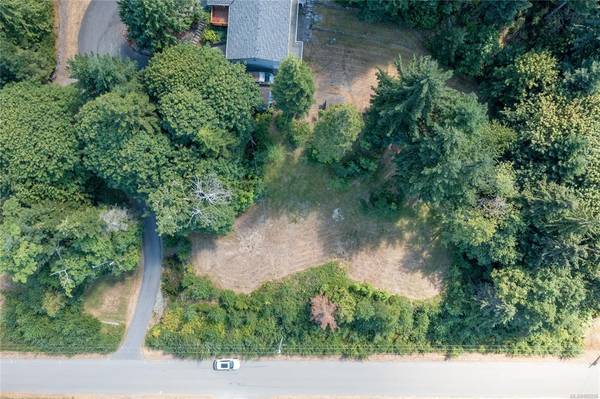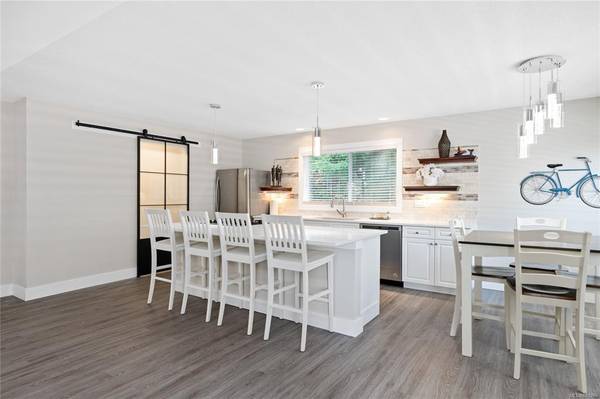$1,185,000
For more information regarding the value of a property, please contact us for a free consultation.
4 Beds
3 Baths
2,448 SqFt
SOLD DATE : 12/16/2021
Key Details
Sold Price $1,185,000
Property Type Single Family Home
Sub Type Single Family Detached
Listing Status Sold
Purchase Type For Sale
Square Footage 2,448 sqft
Price per Sqft $484
MLS Listing ID 889296
Sold Date 12/16/21
Style Main Level Entry with Lower/Upper Lvl(s)
Bedrooms 4
Rental Info Unrestricted
Year Built 1999
Annual Tax Amount $3,653
Tax Year 2020
Lot Size 2.970 Acres
Acres 2.97
Property Description
Welcome to 8033 Sywash Ridge located just 5 minutes outside of the amenity-packed North Nanaimo community. This breathtaking, fully-updated, 3 acre residence features a versatile layout. Currently offering 4 bedrooms with a 2 bed suite the home could also be converted to a 1 bed suite to allow the main part of the house to have 3 bedrooms. Renovated for those drawn towards open concept living - the private, forested surroundings can be taken in from every sightline in the house. The property will efficiently keep you comfortable year round with a newly installed heat pump & A/C unit and a gas fireplace! A second building site has been cleared to make this property truly fit you and your family's lifestyle; Build a 2nd house for the extended family, a large detached shop or a carriage home for friends to stay in. If you are looking to escape the noise of the city, whilst not compromising a quick commute, this is the home + location you have been waiting for.
Location
Province BC
County Lantzville, District Of
Area Na Upper Lantzville
Zoning RU
Direction See Remarks
Rooms
Other Rooms Storage Shed
Basement Finished, Walk-Out Access
Main Level Bedrooms 2
Kitchen 2
Interior
Interior Features Ceiling Fan(s), Closet Organizer, Vaulted Ceiling(s)
Heating Forced Air, Heat Pump
Cooling Air Conditioning
Flooring Mixed
Fireplaces Number 1
Fireplaces Type Propane
Equipment Central Vacuum, Propane Tank, Security System
Fireplace 1
Window Features Screens,Vinyl Frames,Window Coverings
Appliance Dishwasher, F/S/W/D
Laundry In House
Exterior
Exterior Feature Balcony/Deck, Security System, Wheelchair Access
Garage Spaces 1.0
Utilities Available Cable To Lot, Electricity To Lot, Garbage, Phone To Lot, Recycling
Roof Type Fibreglass Shingle
Handicap Access Accessible Entrance, Ground Level Main Floor, Primary Bedroom on Main, Wheelchair Friendly
Parking Type Additional, Driveway, Garage, RV Access/Parking
Total Parking Spaces 8
Building
Lot Description Acreage, Landscaped, Level, No Through Road, Private, Quiet Area, Recreation Nearby, Rural Setting, Square Lot
Building Description Frame Wood,Insulation All,Vinyl Siding, Main Level Entry with Lower/Upper Lvl(s)
Faces See Remarks
Foundation Poured Concrete
Sewer Septic System
Water Well: Drilled
Architectural Style Contemporary
Structure Type Frame Wood,Insulation All,Vinyl Siding
Others
Restrictions Unknown
Tax ID 028-120-183
Ownership Freehold
Pets Description Aquariums, Birds, Caged Mammals, Cats, Dogs
Read Less Info
Want to know what your home might be worth? Contact us for a FREE valuation!

Our team is ready to help you sell your home for the highest possible price ASAP
Bought with Royal LePage Nanaimo Realty LD








