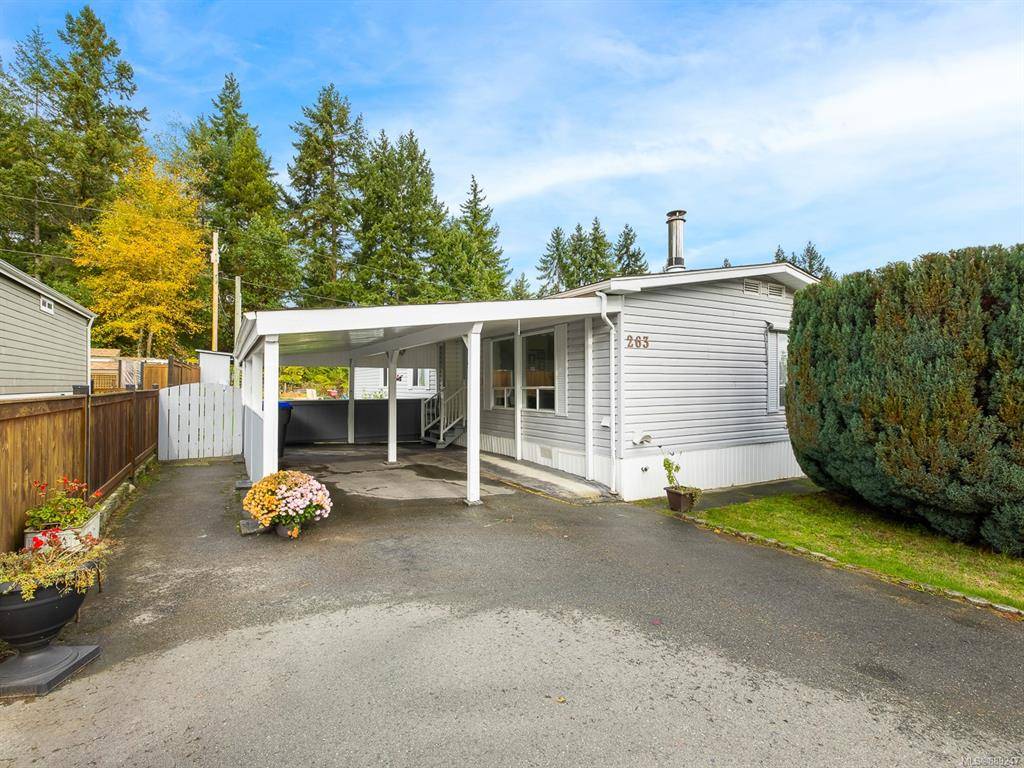$335,000
For more information regarding the value of a property, please contact us for a free consultation.
3 Beds
2 Baths
1,566 SqFt
SOLD DATE : 01/21/2022
Key Details
Sold Price $335,000
Property Type Manufactured Home
Sub Type Manufactured Home
Listing Status Sold
Purchase Type For Sale
Square Footage 1,566 sqft
Price per Sqft $213
Subdivision Schooner Cover Mano Mhp
MLS Listing ID 889247
Sold Date 01/21/22
Style Rancher
Bedrooms 3
HOA Fees $480/mo
Rental Info No Rentals
Year Built 1981
Annual Tax Amount $823
Tax Year 2021
Property Description
1600 sq ft double wide mobile with a large private back yard in a well maintained 55 year plus mobile home park! Enjoy the well laid out floor plan that provides an open living concept, as well as a semi separate formal dining and living room area with a fireplace (natural gas available for hook up). New plumbing and furnace systems have been installed in the past two years, along with new flooring throughout the home. The fully fenced yard is one of the largest pad in the park, with a good sized shop/shed and raised garden beds. Attached to the mobile home is a double wide carport that can park up to three vehicles. All of this, while being located in the lovely community of Nanoose Bay. Only a two minute walk to Red Gap center that provides groceries, pharmacy, post office and more. Pets are welcome with park approval. This home provides great value for the space and location. Book your showing today.
Location
Province BC
County Nanaimo Regional District
Area Pq Nanoose
Zoning CD43
Direction West
Rooms
Other Rooms Workshop
Basement Crawl Space
Main Level Bedrooms 3
Kitchen 1
Interior
Interior Features Dining/Living Combo, Soaker Tub
Heating Forced Air, Natural Gas
Cooling None
Fireplaces Number 1
Fireplaces Type Propane
Fireplace 1
Window Features Aluminum Frames,Insulated Windows
Laundry In House
Exterior
Exterior Feature Garden
Carport Spaces 1
Roof Type Asphalt Shingle
Parking Type Carport
Total Parking Spaces 2
Building
Lot Description Adult-Oriented Neighbourhood, Landscaped, Quiet Area, Shopping Nearby
Building Description Insulation: Ceiling,Insulation: Walls,Vinyl Siding, Rancher
Faces West
Foundation Pillar/Post/Pier
Sewer Septic System: Common
Water Municipal
Structure Type Insulation: Ceiling,Insulation: Walls,Vinyl Siding
Others
Ownership Pad Rental
Pets Description Cats, Dogs
Read Less Info
Want to know what your home might be worth? Contact us for a FREE valuation!

Our team is ready to help you sell your home for the highest possible price ASAP
Bought with RE/MAX Anchor Realty (QU)








