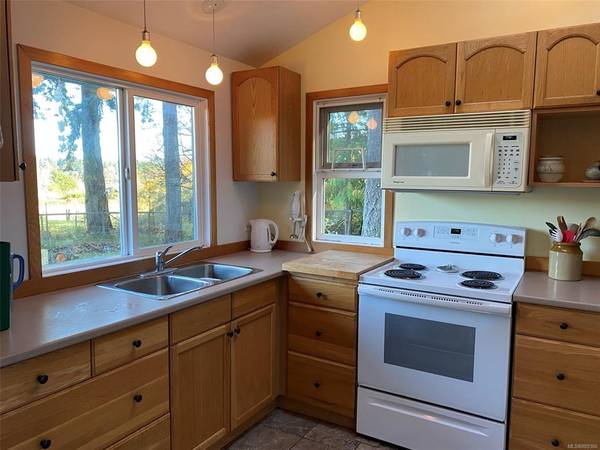$1,000,000
For more information regarding the value of a property, please contact us for a free consultation.
2 Beds
1 Bath
1,372 SqFt
SOLD DATE : 11/17/2021
Key Details
Sold Price $1,000,000
Property Type Single Family Home
Sub Type Single Family Detached
Listing Status Sold
Purchase Type For Sale
Square Footage 1,372 sqft
Price per Sqft $728
MLS Listing ID 889360
Sold Date 11/17/21
Style Split Level
Bedrooms 2
Rental Info Unrestricted
Annual Tax Amount $3,083
Tax Year 2021
Lot Size 1.330 Acres
Acres 1.33
Property Description
Room to Grow on this lovely 1.33-acre property with its well cared for 2 bedroom home, located just above Little Tribune. Enjoy the farmland views while listening to the ocean waves only a short distance away. This 1353 square foot home was more than doubled in size in approximately 2010. The home has both a patio & a large deck on the view side with lots of windows & skylights for natural light. Little-known Goldfinch park/beach access onto Little Tribune is only a couple of minutes' walk from the driveway. The home has lots of natural light with skylights & windows and a large deck plus patio both with double glass doors. Excellent well and newer Septic System. This small acreage leaves you lots of room to enjoy the tranquility and privacy of it all. A must-see to appreciate.
Location
Province BC
County Islands Trust
Area Isl Hornby Island
Zoning S2
Direction South
Rooms
Other Rooms Storage Shed
Basement Crawl Space
Main Level Bedrooms 2
Kitchen 1
Interior
Interior Features French Doors, Vaulted Ceiling(s)
Heating Baseboard, Wood
Cooling None
Flooring Hardwood, Tile
Fireplaces Number 1
Fireplaces Type Wood Stove
Fireplace 1
Window Features Insulated Windows,Screens,Skylight(s)
Appliance F/S/W/D
Laundry In House
Exterior
Exterior Feature Balcony/Deck, Balcony/Patio, Garden
View Y/N 1
View Other
Roof Type Asphalt Shingle
Handicap Access Ground Level Main Floor
Parking Type Driveway
Total Parking Spaces 3
Building
Lot Description Acreage, Central Location
Building Description Frame Wood, Split Level
Faces South
Foundation Poured Concrete
Sewer Septic System
Water Well: Drilled
Architectural Style West Coast
Structure Type Frame Wood
Others
Restrictions Easement/Right of Way
Tax ID 000-934-623
Ownership Freehold
Acceptable Financing Clear Title
Listing Terms Clear Title
Pets Description Aquariums, Birds, Caged Mammals, Cats, Dogs
Read Less Info
Want to know what your home might be worth? Contact us for a FREE valuation!

Our team is ready to help you sell your home for the highest possible price ASAP
Bought with Oakwyn Realty Ltd








