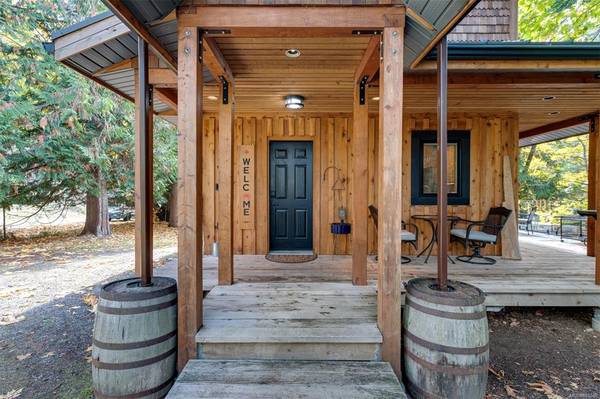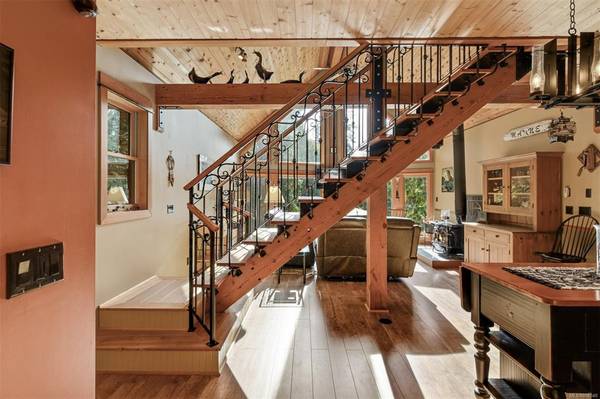$789,000
For more information regarding the value of a property, please contact us for a free consultation.
2 Beds
2 Baths
1,558 SqFt
SOLD DATE : 12/16/2021
Key Details
Sold Price $789,000
Property Type Single Family Home
Sub Type Single Family Detached
Listing Status Sold
Purchase Type For Sale
Square Footage 1,558 sqft
Price per Sqft $506
MLS Listing ID 888548
Sold Date 12/16/21
Style Main Level Entry with Lower/Upper Lvl(s)
Bedrooms 2
Rental Info Unrestricted
Year Built 2004
Annual Tax Amount $2,267
Tax Year 2021
Lot Size 0.350 Acres
Acres 0.35
Property Description
This west coast style 1558 s/f 2 bed custom built home shows like new! Enter into the open plan living area & see the sunshine pouring in through the many Pella double hung wooden windows, right up to the top of the cathedral ceiling, creating a bright space even in the winter months. Mosey into the kitchen & find new granite countertops & a 36" Bosch cooktop. A pot filler tap over the cooktop makes pasta night a snap! Use the showstopping central staircase to go upstairs to the primary suite w/an ensuite including laundry. Entrance on the lower level takes you to the 2nd bdrm, or maybe it's an office or media room. A couple of steps up lead to 347 s/f of unbelievable organized storage space! .35 acres boasts flat usable land w/maple, cedars, fir trees, a studio, & storage shed. Enjoy outdoor living on the 946 s/f of deck space equipped w/heated area for the cooler nights. Walking distance to the ferry, park & beaches complete this perfect package. Come feel the magic!
Location
Province BC
County Islands Trust
Area Gi Mayne Island
Direction Northwest
Rooms
Other Rooms Storage Shed
Basement Walk-Out Access
Kitchen 1
Interior
Heating Baseboard, Electric, Wood
Cooling None
Fireplaces Number 1
Fireplaces Type Living Room, Wood Stove
Fireplace 1
Window Features Wood Frames
Appliance Dishwasher, Dryer, Microwave, Oven Built-In, Refrigerator, Washer
Laundry In House
Exterior
Exterior Feature Balcony/Deck
Roof Type Metal
Parking Type Driveway
Total Parking Spaces 2
Building
Lot Description Corner
Building Description Concrete,Frame Wood,Insulation All,Wood, Main Level Entry with Lower/Upper Lvl(s)
Faces Northwest
Foundation Poured Concrete
Sewer Septic System
Water Regional/Improvement District
Architectural Style West Coast
Structure Type Concrete,Frame Wood,Insulation All,Wood
Others
Tax ID 002-944-782
Ownership Freehold
Pets Description Aquariums, Birds, Caged Mammals, Cats, Dogs
Read Less Info
Want to know what your home might be worth? Contact us for a FREE valuation!

Our team is ready to help you sell your home for the highest possible price ASAP
Bought with RE/MAX Crest Realty








