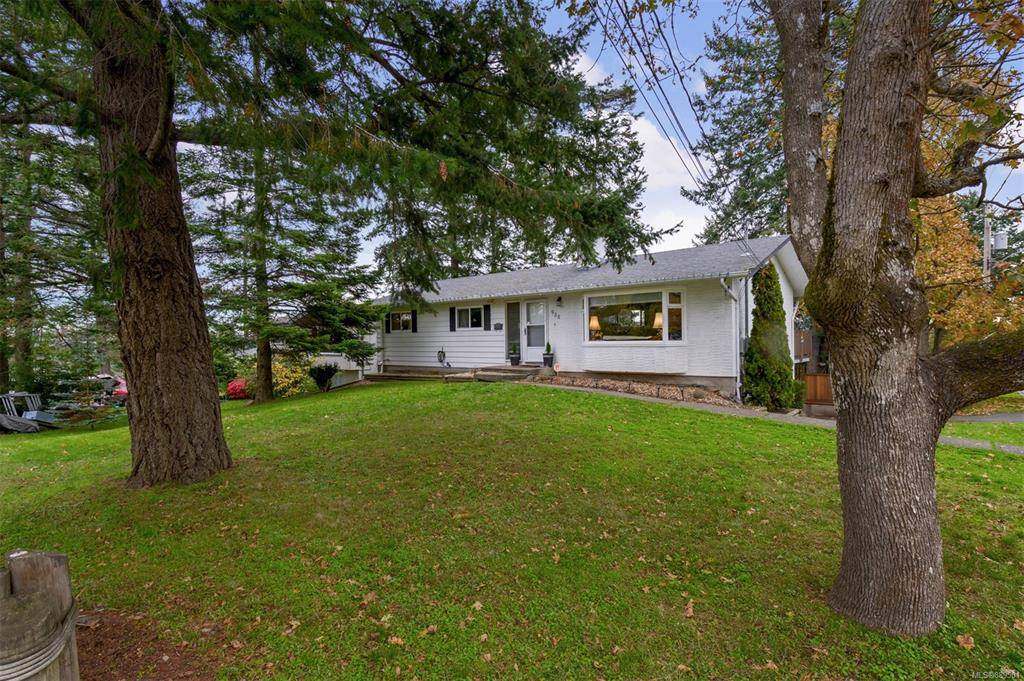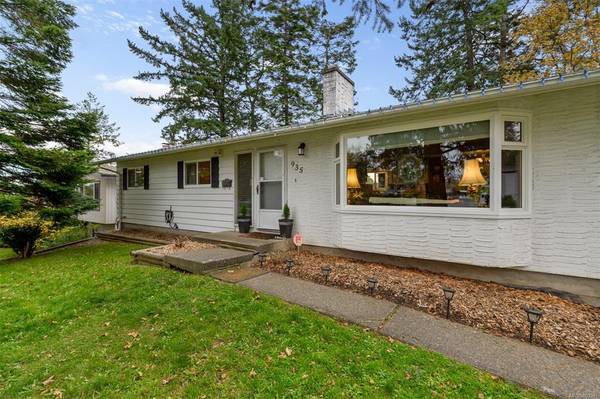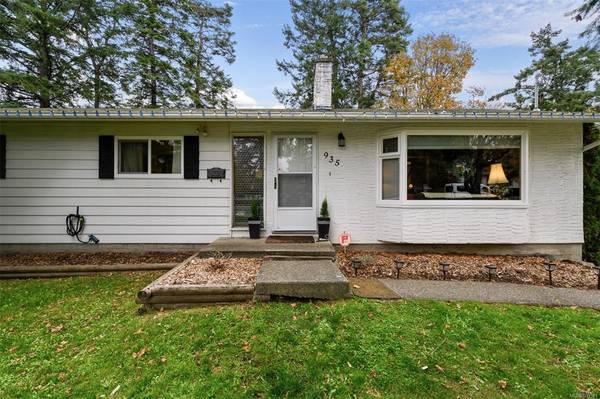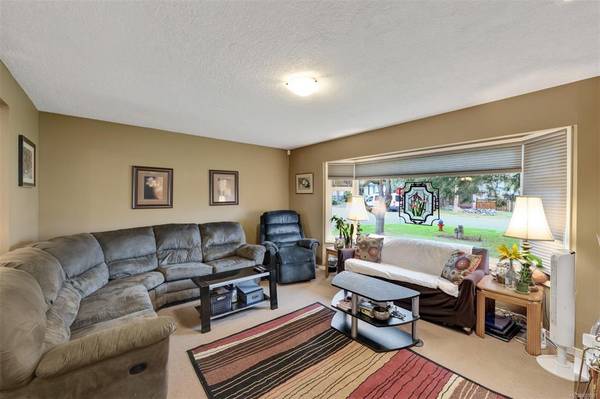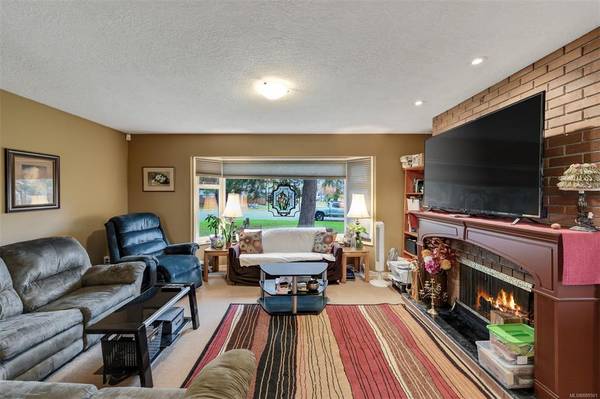$1,252,000
For more information regarding the value of a property, please contact us for a free consultation.
5 Beds
3 Baths
2,384 SqFt
SOLD DATE : 12/15/2021
Key Details
Sold Price $1,252,000
Property Type Single Family Home
Sub Type Single Family Detached
Listing Status Sold
Purchase Type For Sale
Square Footage 2,384 sqft
Price per Sqft $525
MLS Listing ID 889501
Sold Date 12/15/21
Style Main Level Entry with Lower Level(s)
Bedrooms 5
Rental Info Unrestricted
Year Built 1973
Annual Tax Amount $4,305
Tax Year 2021
Lot Size 7,405 Sqft
Acres 0.17
Lot Dimensions 69 ft wide x 108 ft deep
Property Description
**EXCELLENT REVENUE PROPERTY** / 5 bed, 3 bath single family home that includes a lower 2 BEDROOM SECONDARY SUITE just minutes to downtown. You'll love this tidy 2400 sq/ft family home on a large corner lot that the current owners purchased in 2009 and since then have completed substantial updates. The main level has a nice open plan offering 3 bedrooms, 1.5 bathrooms, a fully renovated kitchen with a large island, spacious living room, and a dining area that opens to a nice sized deck. The lower level has a newer 2 bedroom suite with its own laundry and entry via the rear carport. Large corner lot, separate storage shed, fenced backyard, and tons of street parking. Close to Admirals Walk shopping, Gorge waterway, and Gorge Vale Golf course. Currently tenanted up and down and both would like to stay on. Call your agent for the viewing schedule and offer review date. Great location and exceptional value in our current market!
Location
Province BC
County Capital Regional District
Area Es Kinsmen Park
Direction West
Rooms
Other Rooms Workshop
Basement Finished, Full, Walk-Out Access, With Windows
Main Level Bedrooms 3
Kitchen 2
Interior
Interior Features Breakfast Nook, Eating Area, Storage, Workshop
Heating Forced Air, Oil
Cooling None
Flooring Carpet, Laminate
Fireplaces Number 2
Fireplaces Type Living Room
Fireplace 1
Window Features Bay Window(s),Insulated Windows,Window Coverings
Appliance Dishwasher, F/S/W/D
Laundry In Unit
Exterior
Exterior Feature Balcony/Deck, Fencing: Partial
Carport Spaces 2
Roof Type Fibreglass Shingle
Handicap Access Primary Bedroom on Main
Parking Type Carport Double, On Street
Total Parking Spaces 2
Building
Lot Description Corner, Cul-de-sac, Level, Near Golf Course, Rectangular Lot, Wooded Lot
Building Description Insulation: Walls,Stucco, Main Level Entry with Lower Level(s)
Faces West
Foundation Poured Concrete
Sewer Sewer To Lot
Water Municipal
Additional Building Exists
Structure Type Insulation: Walls,Stucco
Others
Tax ID 003-106-462
Ownership Freehold
Pets Description Aquariums, Birds, Caged Mammals, Cats, Dogs
Read Less Info
Want to know what your home might be worth? Contact us for a FREE valuation!

Our team is ready to help you sell your home for the highest possible price ASAP
Bought with Team 3000 Realty Ltd



