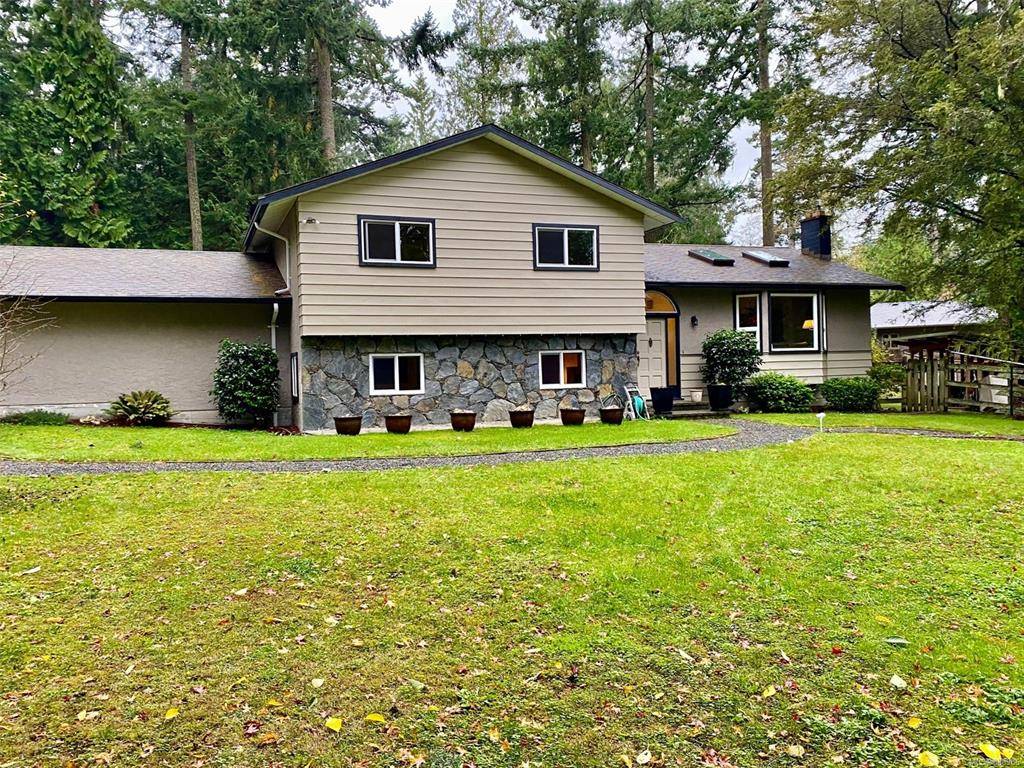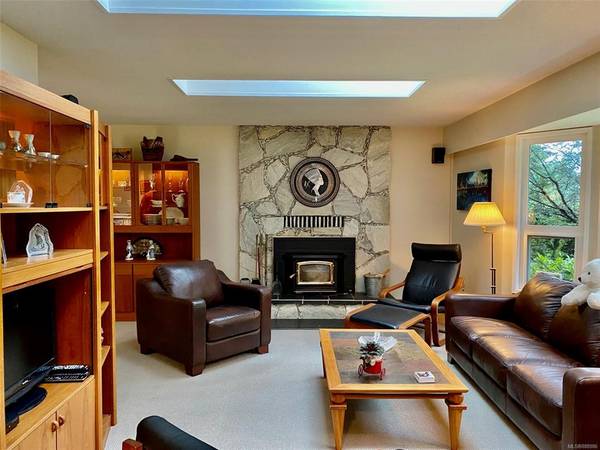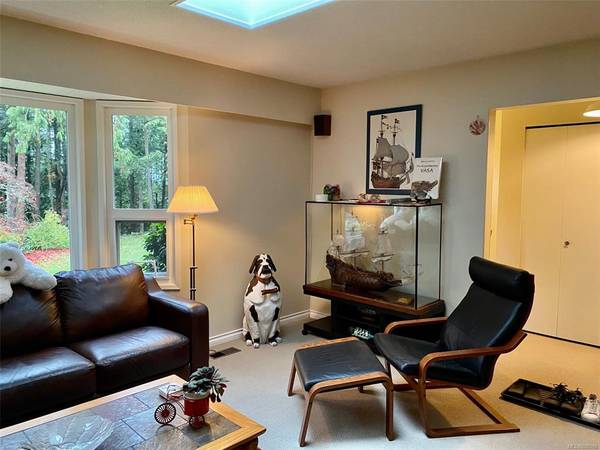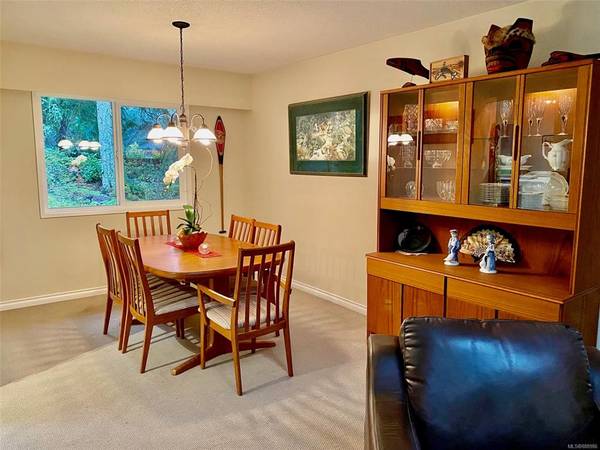$1,160,000
For more information regarding the value of a property, please contact us for a free consultation.
3 Beds
3 Baths
2,155 SqFt
SOLD DATE : 03/31/2022
Key Details
Sold Price $1,160,000
Property Type Single Family Home
Sub Type Single Family Detached
Listing Status Sold
Purchase Type For Sale
Square Footage 2,155 sqft
Price per Sqft $538
MLS Listing ID 888986
Sold Date 03/31/22
Style Main Level Entry with Lower/Upper Lvl(s)
Bedrooms 3
Rental Info Unrestricted
Year Built 1974
Annual Tax Amount $3,077
Tax Year 2021
Lot Size 0.760 Acres
Acres 0.76
Property Description
Welcome to Prestigious Curteis Point in North Saanich! Enjoy your Privacy on this Gorgeous Partially Landscaped 3/4 acre on corner of Quiet cul-de-sac. Appreciate Nature views from every window. This Well maintained 1974 bi-level Family Home features: 3 bedrooms, 3 bathrooms (primary bedroom has 2 pc en-suite & walk-in closet), Den/Office, large Family/Flex room, 4 Skylights, Central vac, Double garage, Fenced yard, wired for Hot tub, Newer Van Isle vinyl Windows & New HE Furnace, easy pull through Driveway, etc. Country Living Convenient to all Amenities. Ocean & Marina a trail away, less than 5 min to the BC Ferry, 6 min. to Airport & Town of Sidney for Shopping, Restaurants, etc & 30 min. to downtown Victoria.
Location
Province BC
County Capital Regional District
Area Ns Curteis Point
Direction Northeast
Rooms
Basement Crawl Space, Full, Partial, Partially Finished, Walk-Out Access, With Windows
Kitchen 1
Interior
Interior Features Closet Organizer, Dining/Living Combo, Eating Area, Storage
Heating Baseboard, Electric, Forced Air, Oil, Wood
Cooling None
Flooring Basement Slab, Carpet, Linoleum, Mixed, Tile, Vinyl, Other
Fireplaces Number 1
Fireplaces Type Insert, Living Room, Wood Burning
Equipment Central Vacuum, Electric Garage Door Opener
Fireplace 1
Window Features Insulated Windows,Skylight(s),Vinyl Frames
Laundry In House
Exterior
Exterior Feature Balcony/Patio, Fencing: Full
Garage Spaces 2.0
Roof Type Wood
Handicap Access Accessible Entrance
Parking Type Additional, Attached, Driveway, Garage Double, RV Access/Parking
Total Parking Spaces 6
Building
Lot Description Corner, Cul-de-sac, Curb & Gutter, Private
Building Description Aluminum Siding,Insulation: Ceiling,Insulation: Walls,Stone,Stucco, Main Level Entry with Lower/Upper Lvl(s)
Faces Northeast
Foundation Poured Concrete
Sewer Septic System
Water Municipal
Additional Building Potential
Structure Type Aluminum Siding,Insulation: Ceiling,Insulation: Walls,Stone,Stucco
Others
Tax ID 000-921-840
Ownership Freehold
Pets Description Aquariums, Birds, Caged Mammals, Cats, Dogs
Read Less Info
Want to know what your home might be worth? Contact us for a FREE valuation!

Our team is ready to help you sell your home for the highest possible price ASAP
Bought with RE/MAX Camosun








