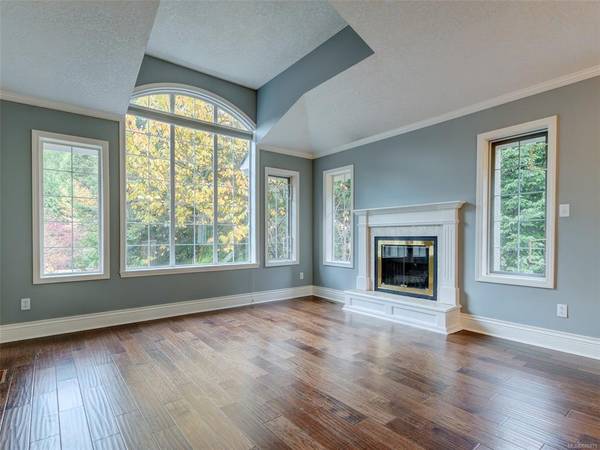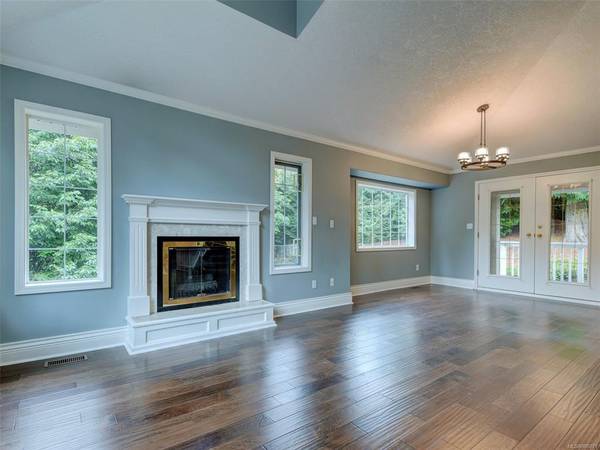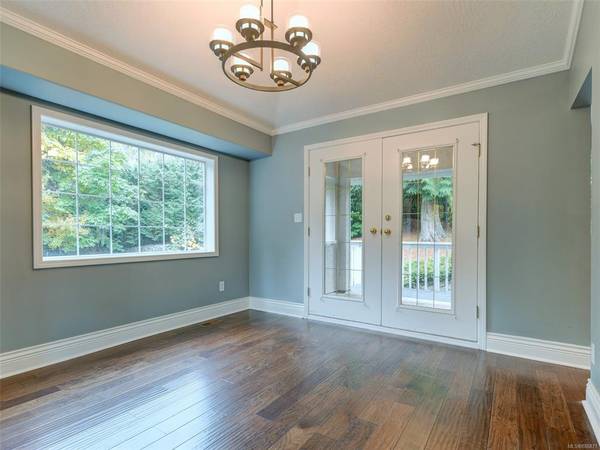$1,403,000
For more information regarding the value of a property, please contact us for a free consultation.
5 Beds
4 Baths
3,246 SqFt
SOLD DATE : 12/22/2021
Key Details
Sold Price $1,403,000
Property Type Single Family Home
Sub Type Single Family Detached
Listing Status Sold
Purchase Type For Sale
Square Footage 3,246 sqft
Price per Sqft $432
MLS Listing ID 886871
Sold Date 12/22/21
Style Main Level Entry with Lower/Upper Lvl(s)
Bedrooms 5
Rental Info Unrestricted
Year Built 1992
Annual Tax Amount $3,347
Tax Year 2021
Lot Size 0.360 Acres
Acres 0.36
Property Description
Executive family home with dramatic vaulted ceilings, curving staircase and huge Palladian window in LR. Offering 5 bedrooms, 4 bath, spacious deluxe master suite with private deck, huge 5 pc bath, 2 sinks and 2 walk in closets! Enjoy the family/eating area room off newly upgraded GRANITE kitchen. Commercial fridge/freezer, gas stove. The oversized double garage is perfect for workshop and storage although you won't need it here as there is ample storage throughout. Down has a separate entrance, great rec room/media room. A 3 pc bathroom with 1 bedroom. This is all on a huge corner backyard with cement pad for RV or games. Bonus extra parking for boat, RV, extra cars at side of lot. You'll be impressed with this fabulous layout perfect with extra decks and 3 fireplaces. Priced right to make it yours. Quiet cul de sac. Great for kids and neighbour gatherings. Theres more: Close to trails, rec centers, YYJ airport, schools, shopping and only 20 minutess to downtown - WOW.
Location
Province BC
County Capital Regional District
Area Ns Dean Park
Direction West
Rooms
Basement Finished, Full, Walk-Out Access, With Windows
Main Level Bedrooms 1
Kitchen 1
Interior
Interior Features Cathedral Entry, Ceiling Fan(s), Closet Organizer, Dining/Living Combo, Eating Area, French Doors, Jetted Tub, Vaulted Ceiling(s), Winding Staircase, Workshop
Heating Electric, Forced Air, Heat Pump, Heat Recovery, Propane, Wood
Cooling HVAC
Flooring Hardwood, Linoleum, Mixed, Tile
Fireplaces Number 3
Fireplaces Type Family Room, Gas, Living Room, Propane, Recreation Room, Wood Burning
Equipment Central Vacuum, Electric Garage Door Opener
Fireplace 1
Window Features Blinds,Insulated Windows,Screens,Skylight(s),Stained/Leaded Glass,Vinyl Frames
Appliance Built-in Range, Dishwasher, F/S/W/D, Microwave, Oven Built-In, Range Hood, Refrigerator
Laundry In House
Exterior
Exterior Feature Balcony/Patio
Garage Spaces 2.0
Roof Type Asphalt Shingle
Handicap Access Accessible Entrance
Parking Type Driveway, Garage Double, RV Access/Parking
Total Parking Spaces 6
Building
Lot Description Corner, Cul-de-sac, Irregular Lot, Private, Wooded Lot
Building Description Frame Wood,Insulation: Ceiling,Insulation: Walls,Stucco, Main Level Entry with Lower/Upper Lvl(s)
Faces West
Foundation Poured Concrete
Sewer Sewer To Lot
Water Municipal
Architectural Style California, West Coast
Structure Type Frame Wood,Insulation: Ceiling,Insulation: Walls,Stucco
Others
Tax ID 017-476-852
Ownership Freehold
Acceptable Financing Must Be Paid Off
Listing Terms Must Be Paid Off
Pets Description Aquariums, Birds, Caged Mammals, Cats, Dogs
Read Less Info
Want to know what your home might be worth? Contact us for a FREE valuation!

Our team is ready to help you sell your home for the highest possible price ASAP
Bought with The Agency








