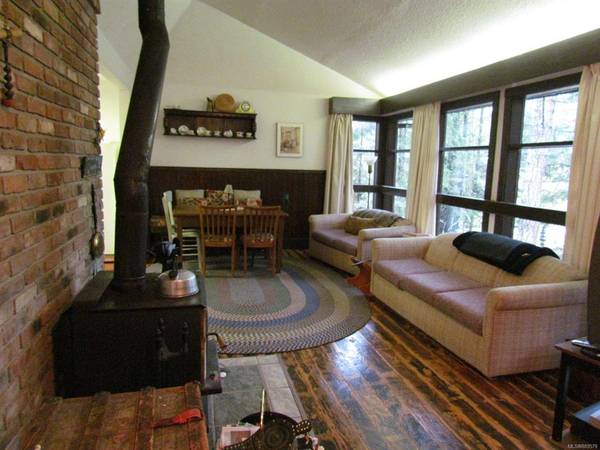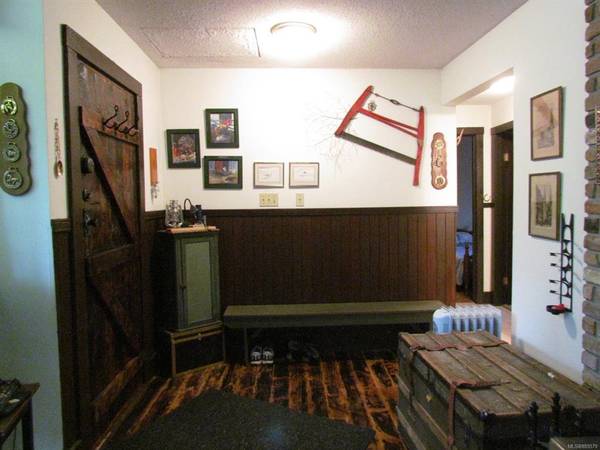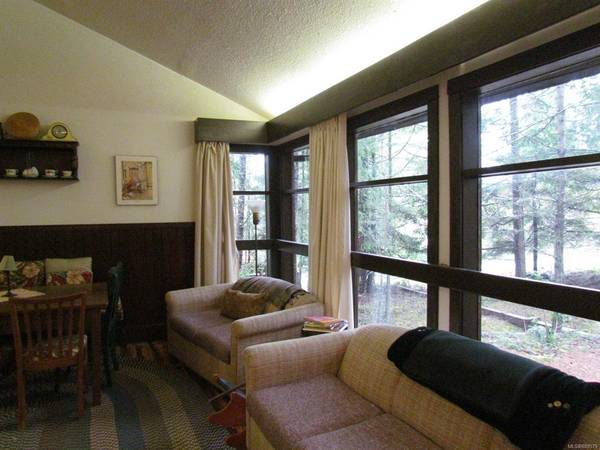$560,000
For more information regarding the value of a property, please contact us for a free consultation.
3 Beds
1 Bath
836 SqFt
SOLD DATE : 02/15/2022
Key Details
Sold Price $560,000
Property Type Single Family Home
Sub Type Single Family Detached
Listing Status Sold
Purchase Type For Sale
Square Footage 836 sqft
Price per Sqft $669
MLS Listing ID 889579
Sold Date 02/15/22
Style Rancher
Bedrooms 3
Rental Info Unrestricted
Year Built 1985
Annual Tax Amount $2,846
Tax Year 2021
Lot Size 0.350 Acres
Acres 0.35
Property Description
This is the Cottage you have been waiting for. Faces southwest with lots of area to build a studio or garage. 3 bed 1 bath with a large deck off the main entrance. New roof and front steps in 2015, new back steps in 2020. This is the perfect getaway from the city. Cedar siding and Fir floors in the living-room/dinning room and the home is plumbed-in for a washer and dryer, easy to install. Fully furnished with bunk beds and two singles in the second bedroom. The master has a queen bed. This little hideaway sleeps 6 comfortably. All measurements are approx., buyer to verify. We will be reviewing offers on Nov 10, 2021 at 4pm. Please leave offers open for 24hrs.
Location
Province BC
County Cowichan Valley Regional District
Area Gi Pender Island
Direction Southwest
Rooms
Basement Partial, Walk-Out Access
Main Level Bedrooms 3
Kitchen 1
Interior
Interior Features Dining/Living Combo, Furnished
Heating Electric, Wood
Cooling None
Flooring Carpet, Hardwood, Linoleum
Fireplaces Type Living Room, Wood Burning, Wood Stove
Window Features Aluminum Frames
Appliance Oven/Range Electric, Refrigerator
Laundry Other
Exterior
Exterior Feature Awning(s), Balcony/Deck, Low Maintenance Yard
Utilities Available Cable Available, Electricity To Lot
Roof Type Asphalt Shingle
Handicap Access Accessible Entrance, Primary Bedroom on Main
Parking Type Driveway
Total Parking Spaces 4
Building
Lot Description Easy Access, Level, Private, Quiet Area, Rocky, Southern Exposure, In Wooded Area
Building Description Frame Wood,Insulation All,Wood, Rancher
Faces Southwest
Foundation Poured Concrete
Sewer Sewer Connected
Water Municipal
Architectural Style Cottage/Cabin
Structure Type Frame Wood,Insulation All,Wood
Others
Tax ID 003-056-171
Ownership Freehold
Pets Description Aquariums, Birds, Caged Mammals, Cats, Dogs
Read Less Info
Want to know what your home might be worth? Contact us for a FREE valuation!

Our team is ready to help you sell your home for the highest possible price ASAP
Bought with eXp Realty








