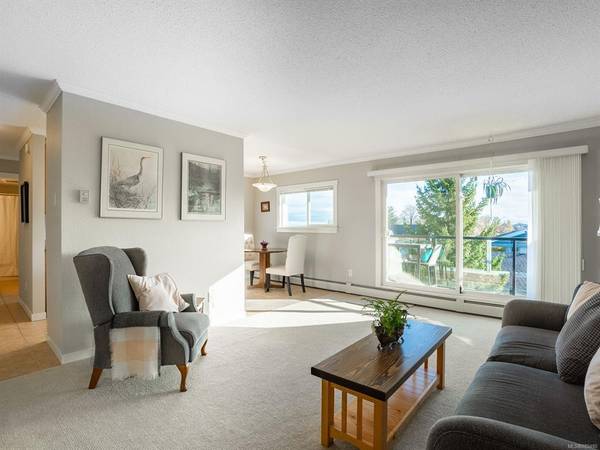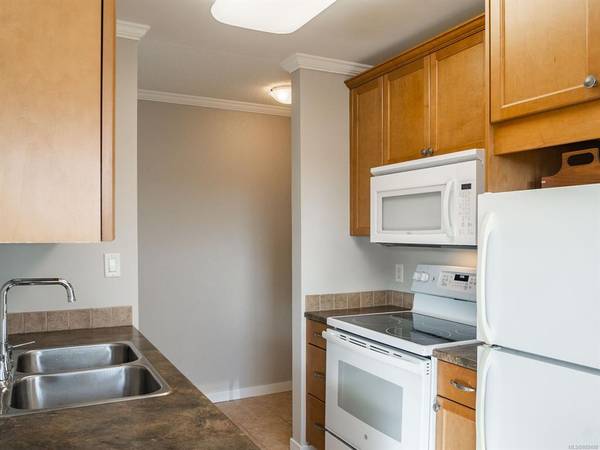$308,000
For more information regarding the value of a property, please contact us for a free consultation.
1 Bed
1 Bath
655 SqFt
SOLD DATE : 12/07/2021
Key Details
Sold Price $308,000
Property Type Condo
Sub Type Condo Apartment
Listing Status Sold
Purchase Type For Sale
Square Footage 655 sqft
Price per Sqft $470
Subdivision Grandview Shores
MLS Listing ID 889480
Sold Date 12/07/21
Style Condo
Bedrooms 1
HOA Fees $302/mo
Rental Info Unrestricted
Year Built 1974
Annual Tax Amount $1,299
Tax Year 2021
Property Description
-------CENTRAL PARKSVILLLE CONDO---------Perfect for Retirees, First Time Buyers, or Rental Revenue Generator! Bright 1 Bed/1 Bath Condo in the heart of Parksville offering the perfect blend of comfort, security, & convenience w/shopping, amenities, transit & the beach just mins away. Low-maintenance layout, sunny & private outdoor living space, delightful view over Parksville w/ocean glimpse, & prime location in “Grandview Shores” - a pet-friendly building that allows rentals & has no age restrictions. Sizable Living Room w/door to covered balcony w/east & south exposure, view looking over Parksville, & distant glimpse of Strait of Georgia, well-planned Kitchen w/some replaced appls, Nook, maple cabinetry, & ceramic tile floors, Hallway hosts 4 pc Bath & Bedroom w/dbl closet hosting washing machine. “Grandview Shores” is 38-unit complex w/secured entry, elevator, storage facilities, Guest Suite, & reasonable monthly strata. For more pics, floor plan, VR Tour & more, visit our website.
Location
Province BC
County Parksville, City Of
Area Pq Parksville
Zoning RS-3
Direction South
Rooms
Other Rooms Guest Accommodations
Basement None
Main Level Bedrooms 1
Kitchen 1
Interior
Interior Features Elevator
Heating Baseboard, Hot Water
Cooling None
Flooring Carpet, Tile
Window Features Vinyl Frames
Appliance Dishwasher, F/S/W/D, Microwave, Refrigerator, Washer
Laundry Common Area, In Unit
Exterior
Exterior Feature Balcony
Utilities Available Compost, Garbage, Recycling
Amenities Available Elevator(s), Guest Suite, Secured Entry, Street Lighting
View Y/N 1
View Ocean
Roof Type Asphalt Torch On
Handicap Access Accessible Entrance
Parking Type Open
Total Parking Spaces 41
Building
Lot Description Central Location, Curb & Gutter, Easy Access, Marina Nearby, Near Golf Course, Recreation Nearby, Serviced, Shopping Nearby, Sidewalk, Southern Exposure
Building Description Frame Wood, Condo
Faces South
Story 4
Foundation Poured Concrete
Sewer Sewer Connected
Water Municipal
Architectural Style Character
Structure Type Frame Wood
Others
HOA Fee Include Garbage Removal,Heat,Hot Water,Property Management,Septic,Water
Tax ID 024-455-997
Ownership Freehold/Strata
Pets Description Cats, Dogs
Read Less Info
Want to know what your home might be worth? Contact us for a FREE valuation!

Our team is ready to help you sell your home for the highest possible price ASAP
Bought with RE/MAX First Realty (PK)








