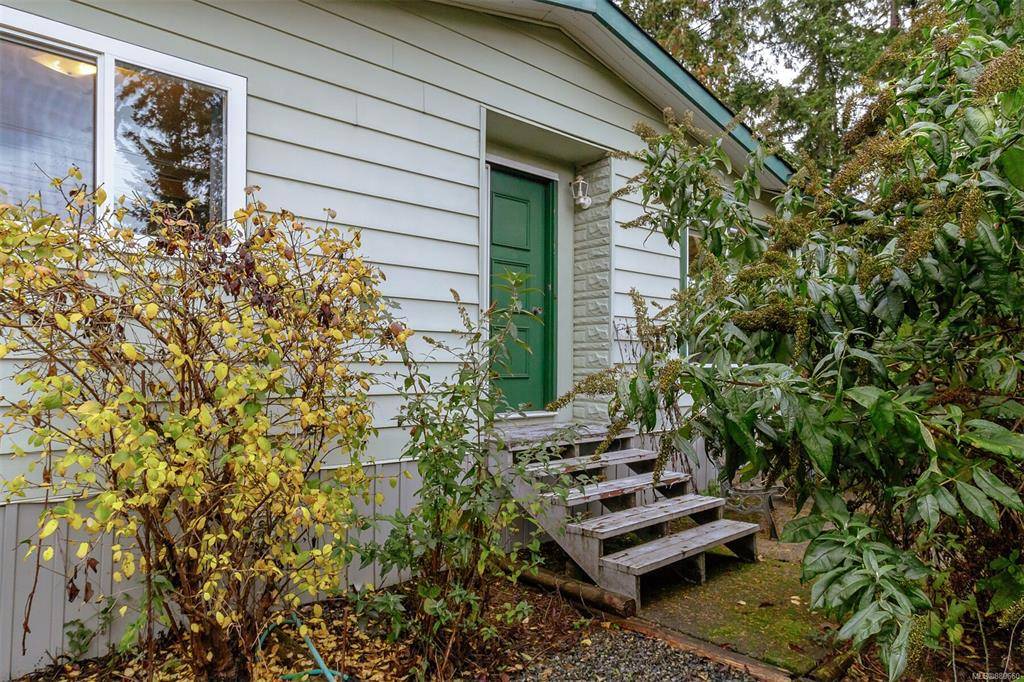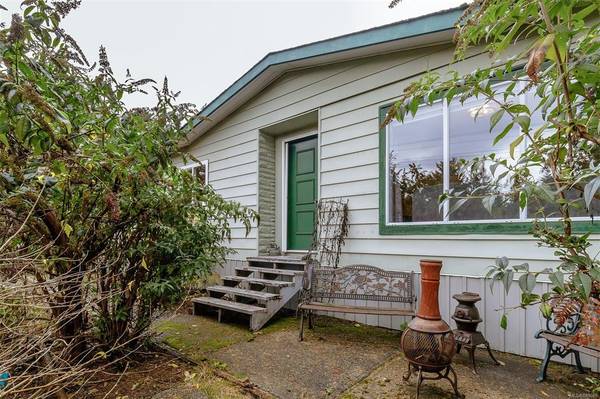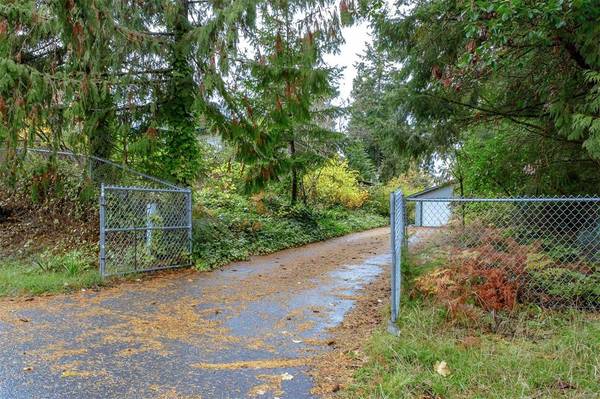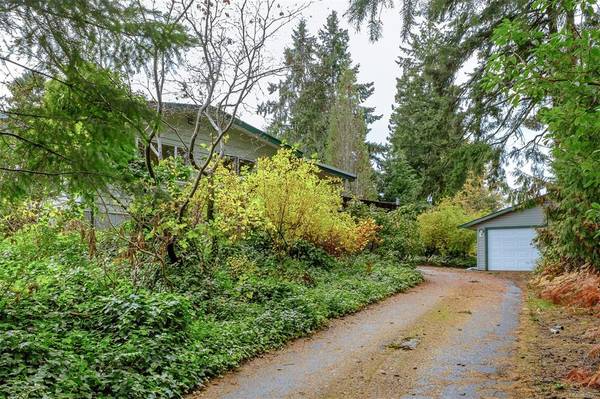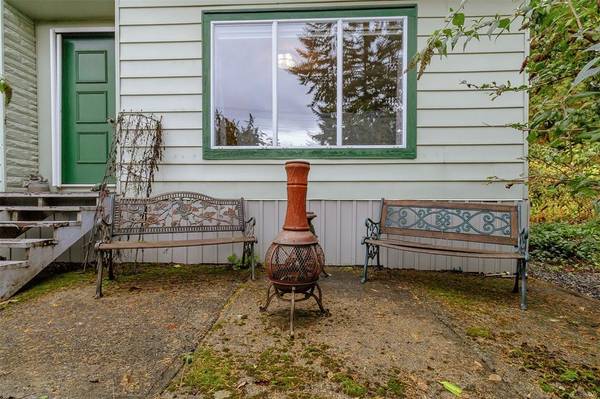$641,050
For more information regarding the value of a property, please contact us for a free consultation.
3 Beds
2 Baths
1,191 SqFt
SOLD DATE : 01/14/2022
Key Details
Sold Price $641,050
Property Type Manufactured Home
Sub Type Manufactured Home
Listing Status Sold
Purchase Type For Sale
Square Footage 1,191 sqft
Price per Sqft $538
MLS Listing ID 889660
Sold Date 01/14/22
Style Rancher
Bedrooms 3
Rental Info Unrestricted
Year Built 1979
Annual Tax Amount $2,067
Tax Year 2021
Lot Size 0.430 Acres
Acres 0.43
Property Description
Location, Location!, this well kept manufactured 3 bdrm home sits on a corner lot (Aulds/Arbutus) with convenient access to the Parkway and North Nanaimo amenities. Inside the home is an open living/dining room with lots of windows for natural light and a spacious kitchen with white shaker style cabinets. The home is very well designed and boasts built in shelving in the dining room providing additional storage in the lower cabinets. There are 3 bedrooms, 2 bathrooms, and a lovely covered outdoor patio area of 485 sq ft that will extend your outdoor living space and will be enjoyed given the ambience is private and inviting. The natural landscape of this 18,000+ sq ft lot is peaceful and lovely with a variety of trees, shrubbery and distinct sitting areas to enjoy. District of Lantzville has confirmed carriage suite potential. There are two additional storage sheds, a detached double garage with drive through access. Measurements are approx and should be verified if important.
Location
Province BC
County Lantzville, District Of
Area Na Upper Lantzville
Zoning R1
Direction South
Rooms
Other Rooms Storage Shed
Basement None
Main Level Bedrooms 3
Kitchen 1
Interior
Interior Features Dining/Living Combo
Heating Forced Air, Heat Pump
Cooling Air Conditioning, None
Flooring Carpet, Laminate, Linoleum
Equipment Central Vacuum
Window Features Vinyl Frames
Appliance F/S/W/D
Laundry In House
Exterior
Exterior Feature Balcony/Deck, Fencing: Full
Garage Spaces 2.0
Utilities Available Cable To Lot, Electricity To Lot, Garbage, Recycling
Roof Type Asphalt Shingle
Handicap Access Primary Bedroom on Main
Parking Type Detached, Garage Double
Total Parking Spaces 4
Building
Lot Description Central Location, Corner, Easy Access, Private
Building Description Vinyl Siding, Rancher
Faces South
Foundation Block
Sewer Septic System
Water Well: Drilled
Architectural Style Patio Home
Additional Building None
Structure Type Vinyl Siding
Others
Restrictions None
Tax ID 003-183-823
Ownership Freehold
Acceptable Financing Must Be Paid Off
Listing Terms Must Be Paid Off
Pets Description Aquariums, Birds, Caged Mammals, Cats, Dogs
Read Less Info
Want to know what your home might be worth? Contact us for a FREE valuation!

Our team is ready to help you sell your home for the highest possible price ASAP
Bought with Sutton Group-West Coast Realty (Nan)



