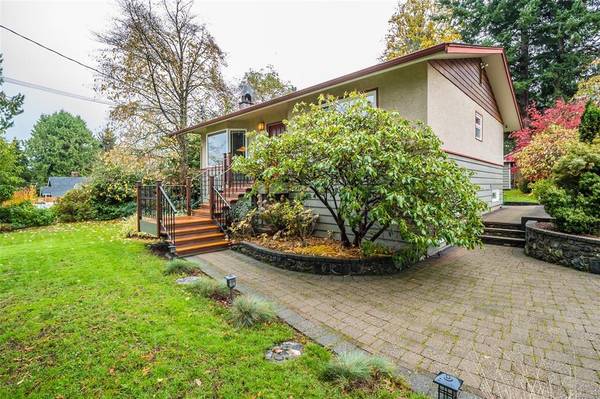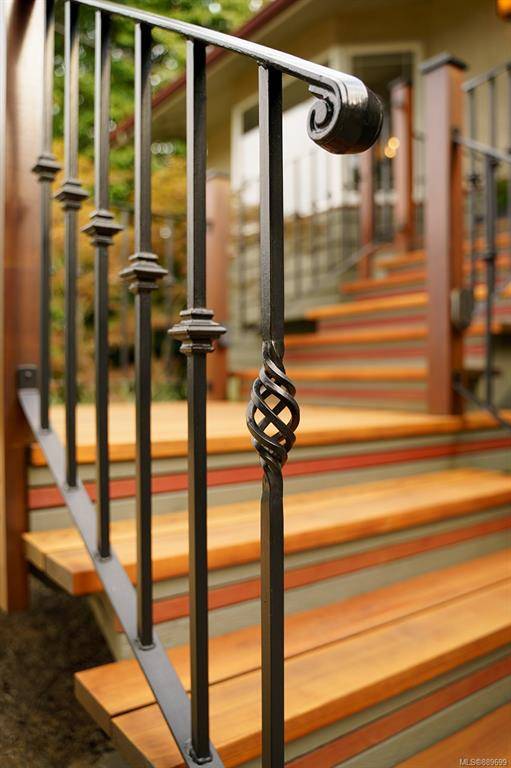$1,120,000
For more information regarding the value of a property, please contact us for a free consultation.
3 Beds
2 Baths
1,980 SqFt
SOLD DATE : 02/07/2022
Key Details
Sold Price $1,120,000
Property Type Single Family Home
Sub Type Single Family Detached
Listing Status Sold
Purchase Type For Sale
Square Footage 1,980 sqft
Price per Sqft $565
MLS Listing ID 889699
Sold Date 02/07/22
Style Main Level Entry with Lower Level(s)
Bedrooms 3
Rental Info Unrestricted
Year Built 1965
Annual Tax Amount $2,596
Tax Year 2021
Lot Size 0.300 Acres
Acres 0.3
Property Description
Pride of ownership is an understatement for this feature-rich home. This 1/3 acre lot on dead-end street is a gardeners dream and bird lovers delight. Yellow Plum & Apple trees. Insulated ~700 sq ft detached garage with 10' ceiling, wired for phone, ADSL/Cable/220. Paving Stone driveway. Loads of parking space. Rear patio oasis. New vinyl decking. Roofs in excellent condition. Vinyl windows throughout w/screens. Front/rear entry ways are clear Cedar. Edge-grain Fir front door with stained glass. solid oak flooring, cork in bathroom. Merit arts & crafts kitchen with granite countertops. New GE Caf induction/convection oven. Hunter Douglas blinds. Pacific Energy insert with two cords of dry firewood included. Dedicated Home Theatre Room which includes new Epson 3800 4K ceiling-mounted projector, a 106 screen, built-in wall side & rear surround sound speakers, sofa & love seat. Storage room. Whirlpool washer & dryer. Recent new hot water tank. 200 amp electrical service, and more.
Location
Province BC
County Capital Regional District
Area Ns Airport
Direction North
Rooms
Other Rooms Storage Shed, Workshop
Basement Finished, Full, With Windows
Main Level Bedrooms 2
Kitchen 1
Interior
Heating Baseboard, Electric, Wood
Cooling None
Fireplaces Number 1
Fireplaces Type Insert, Living Room, Wood Burning
Fireplace 1
Appliance F/S/W/D, Microwave
Laundry In House
Exterior
Exterior Feature Balcony/Deck, Fencing: Partial, Garden
Roof Type Asphalt Shingle
Parking Type Detached, Driveway, RV Access/Parking
Total Parking Spaces 3
Building
Building Description Frame Wood,Insulation All,Stucco,Wood, Main Level Entry with Lower Level(s)
Faces North
Foundation Poured Concrete
Sewer Sewer Connected
Water Municipal
Structure Type Frame Wood,Insulation All,Stucco,Wood
Others
Tax ID 006-894-364
Ownership Freehold
Pets Description Aquariums, Birds, Caged Mammals, Cats, Dogs
Read Less Info
Want to know what your home might be worth? Contact us for a FREE valuation!

Our team is ready to help you sell your home for the highest possible price ASAP
Bought with Royal LePage Coast Capital - Chatterton








