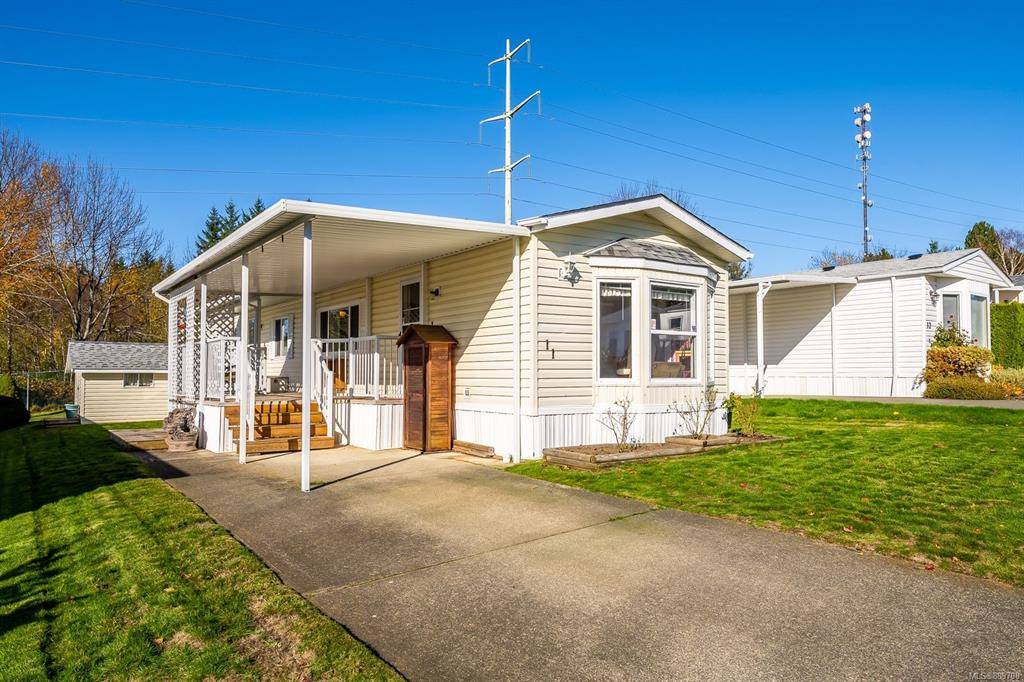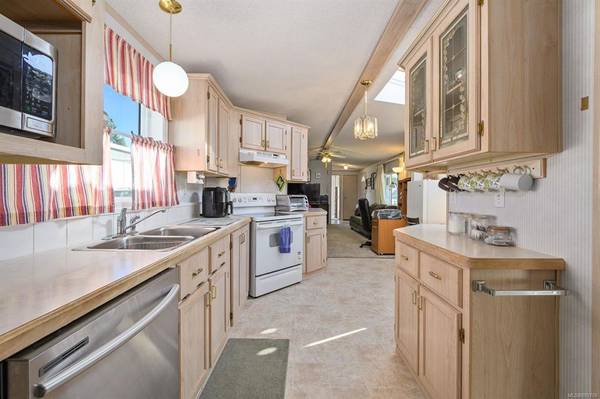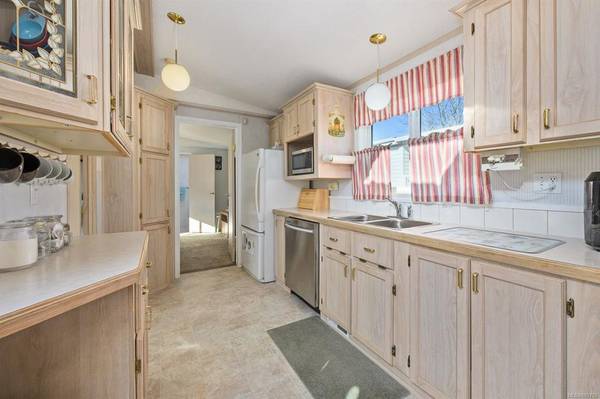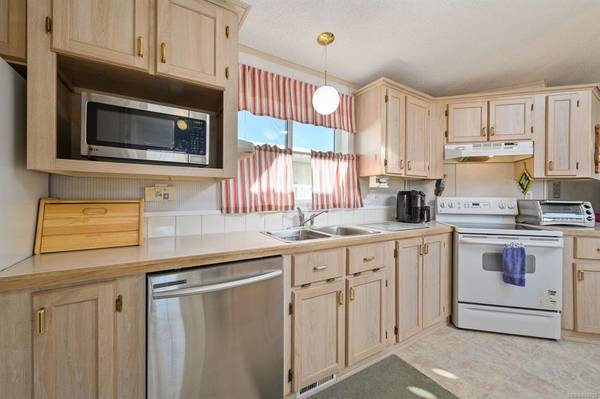$255,000
For more information regarding the value of a property, please contact us for a free consultation.
2 Beds
2 Baths
938 SqFt
SOLD DATE : 01/06/2022
Key Details
Sold Price $255,000
Property Type Manufactured Home
Sub Type Manufactured Home
Listing Status Sold
Purchase Type For Sale
Square Footage 938 sqft
Price per Sqft $271
Subdivision Valley Vista
MLS Listing ID 889708
Sold Date 01/06/22
Style Rancher
Bedrooms 2
HOA Fees $514/mo
Rental Info Some Rentals
Year Built 1993
Annual Tax Amount $869
Tax Year 2021
Property Description
Check out this 2 bed/2 bath manufactured home located in popular Valley Vista Estates in East Courtenay. This 55+ gated community is located just minutes away from , hospital, shopping, aquatic center, Crown Isle Golf Course, North Island College & Coctco & Home Depot. This home offers 939 sq ft of living space with one bedroom at the front & the primary bedroom at the back with ensuite & walk in closet. Inside is heated with a new natural gas forced air furnace installed in September/2021.There is a covered vinyl deck at the front entrance. This one backs onto greenspace for added privacy & offers a carport & decent sized driveway. There is a storage shed for the tools & a separate larger workshop/storage shed with power for the handyman. An added bonus is the park's fully equipped clubhouse available for social activities, shoot a game of pool, throw some darts or mingle with the neighbors. RV storage area is available. Pets are also allowed subject to park manager approval.
Location
Province BC
County Courtenay, City Of
Area Cv Courtenay East
Zoning MH2
Direction East
Rooms
Other Rooms Storage Shed
Basement None
Main Level Bedrooms 2
Kitchen 1
Interior
Interior Features Dining/Living Combo
Heating Forced Air, Natural Gas
Cooling None
Flooring Mixed
Window Features Skylight(s)
Appliance Dishwasher, F/S/W/D
Laundry In Unit
Exterior
Exterior Feature Low Maintenance Yard, Sprinkler System
Carport Spaces 1
Utilities Available Compost, Electricity To Lot, Garbage, Natural Gas To Lot, Phone To Lot, Recycling
Roof Type Asphalt Shingle
Parking Type Carport
Total Parking Spaces 2
Building
Lot Description Adult-Oriented Neighbourhood, Easy Access, Gated Community, Irrigation Sprinkler(s), Near Golf Course, Quiet Area, Recreation Nearby, Shopping Nearby
Building Description Vinyl Siding, Rancher
Faces East
Foundation Pillar/Post/Pier
Sewer Sewer Connected
Water Municipal
Additional Building None
Structure Type Vinyl Siding
Others
Restrictions ALR: No,None
Ownership Pad Rental
Pets Description Cats, Dogs
Read Less Info
Want to know what your home might be worth? Contact us for a FREE valuation!

Our team is ready to help you sell your home for the highest possible price ASAP
Bought with RE/MAX Ocean Pacific Realty (Crtny)








