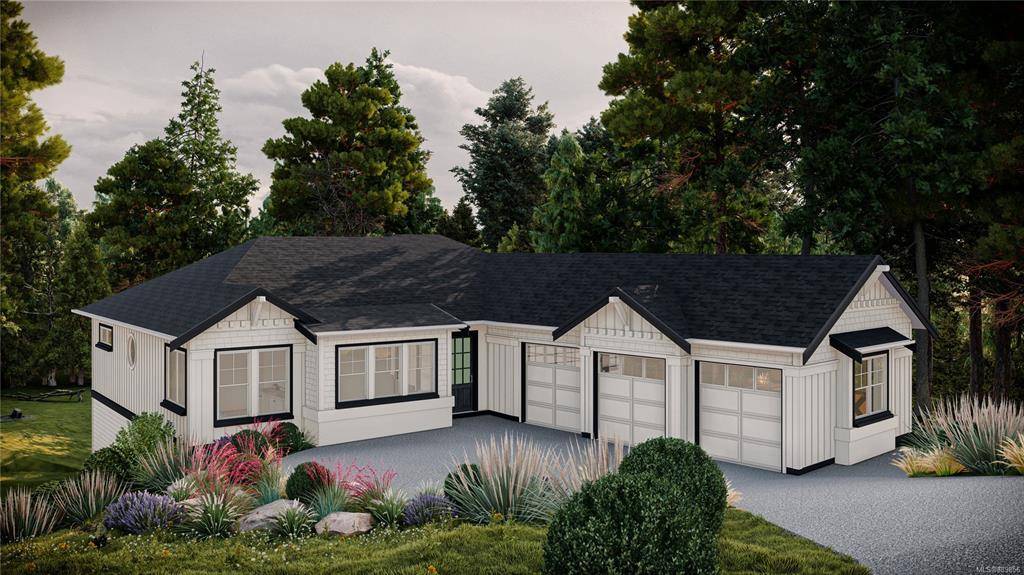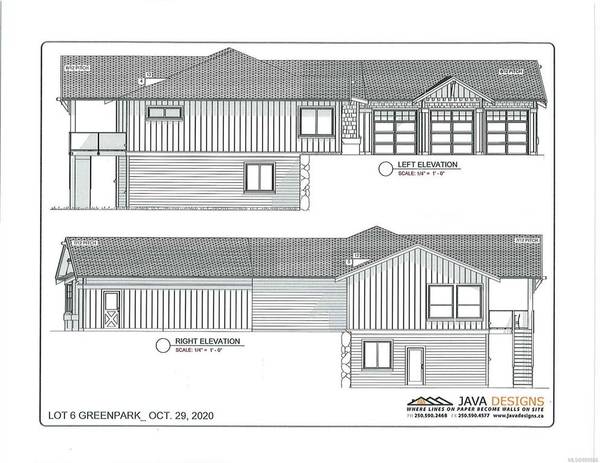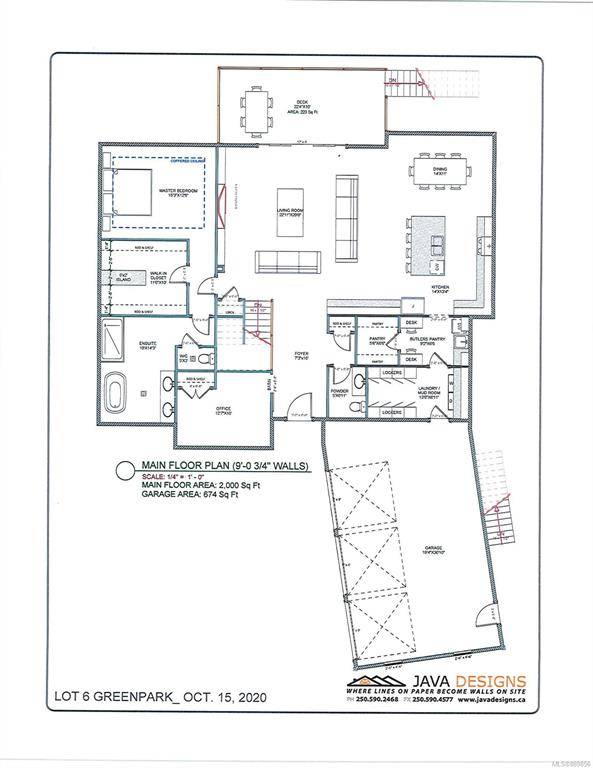$2,350,000
For more information regarding the value of a property, please contact us for a free consultation.
4 Beds
4 Baths
3,457 SqFt
SOLD DATE : 02/24/2022
Key Details
Sold Price $2,350,000
Property Type Single Family Home
Sub Type Single Family Detached
Listing Status Sold
Purchase Type For Sale
Square Footage 3,457 sqft
Price per Sqft $679
MLS Listing ID 889856
Sold Date 02/24/22
Style Main Level Entry with Lower Level(s)
Bedrooms 4
Rental Info Unrestricted
Year Built 2021
Annual Tax Amount $2,043
Tax Year 2021
Lot Size 0.470 Acres
Acres 0.47
Property Description
Stunning New Home in the Prestigious Greenpark Subdivision!Sitting on a treed & private 0.5 acre lot you will find this custom built residence nestled on a quiet cul de sac & surrounded by other high end newly constructed homes.With an attention to detail & offering main level living w/ gourmet kitchen,top of the line appliances,butler's pantry w/2nd dishwasher;open concept living/dining w/vaulted ceilings & massive windows to allow for natural light,large master suite that is sure to impress;den;powder rm & laundry/mud room w/ built ins.On the lower level you will find a media room,2 beds & full bath, + full height storage rm.Complementing this offering is an above ground self-contained 1 bed suite w/ laundry,triple car garage w/ EV charging;covered deck off the living rm & heat pump.You will love the serene location w/ Horth Hill Regional Park at your doorstep & just a short drive to the Ferries,airport & the quaint Town of Sidney.Price includes GST.Ready for Occupancy this December!
Location
Province BC
County Capital Regional District
Area Ns Swartz Bay
Direction North
Rooms
Basement Finished, Full, Walk-Out Access, With Windows
Main Level Bedrooms 1
Kitchen 2
Interior
Interior Features Closet Organizer, French Doors, Storage, Vaulted Ceiling(s)
Heating Electric, Heat Pump
Cooling Air Conditioning
Fireplaces Number 1
Fireplaces Type Living Room, Propane
Fireplace 1
Laundry In House, In Unit
Exterior
Exterior Feature Balcony, Balcony/Patio, Sprinkler System
Garage Spaces 3.0
Roof Type Fibreglass Shingle
Parking Type Garage Triple, RV Access/Parking
Total Parking Spaces 4
Building
Lot Description Cul-de-sac, Irrigation Sprinkler(s), Landscaped
Building Description Cement Fibre, Main Level Entry with Lower Level(s)
Faces North
Foundation Poured Concrete
Sewer Septic System
Water Municipal
Additional Building Exists
Structure Type Cement Fibre
Others
Tax ID 030-931-614
Ownership Freehold
Pets Description Aquariums, Birds, Caged Mammals, Cats, Dogs
Read Less Info
Want to know what your home might be worth? Contact us for a FREE valuation!

Our team is ready to help you sell your home for the highest possible price ASAP
Bought with Sutton Group West Coast Realty








