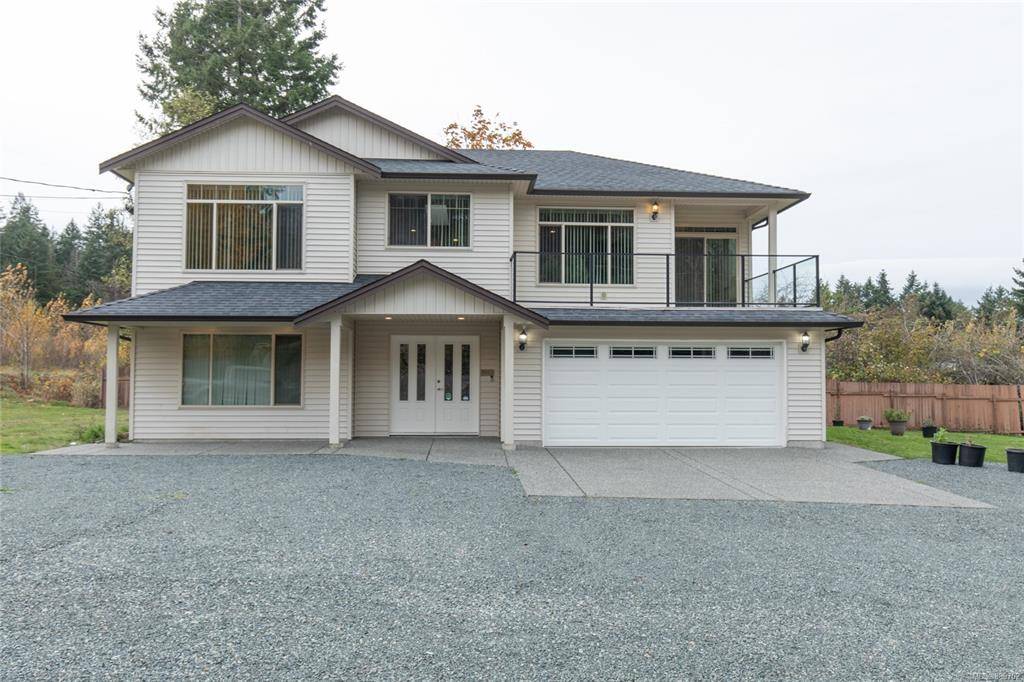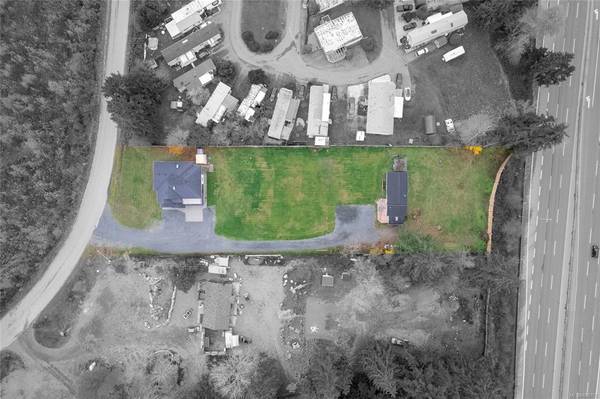$1,325,000
For more information regarding the value of a property, please contact us for a free consultation.
7 Beds
6 Baths
4,033 SqFt
SOLD DATE : 02/28/2022
Key Details
Sold Price $1,325,000
Property Type Single Family Home
Sub Type Single Family Detached
Listing Status Sold
Purchase Type For Sale
Square Footage 4,033 sqft
Price per Sqft $328
MLS Listing ID 889702
Sold Date 02/28/22
Style Ground Level Entry With Main Up
Bedrooms 7
Rental Info Unrestricted
Year Built 2010
Annual Tax Amount $4,514
Tax Year 2021
Lot Size 1.170 Acres
Acres 1.17
Property Description
With 2 homes set on 1.17 acres in Upper Lantzville the opportunities here are endless.The main home built in 2008 has a 2 bdrm basement suite in addition to its 4 bdrms. Perfect for busy families this home's main floor has everything you need - a large kitchen w/ pantry and family room area accessing 2 decks with ocean views. The formal dining and living room with gas fireplace open onto each other. Rounding out the main floor is the Primary Bedroom with walk-in closet and ensuite as well as 2 other bedrooms which share a bathroom. The lower level of this home has a grand entry with a curved staircase. There is also an oversized office off the entry as well as another bedroom with a walk in closet. The laundry/ utility room is expansive. The second residence is a solid structure with 1 bdrm, ensuite, den and sunroom awaiting your personal touch. Natural light floods in through the large windows in the living room w/ a wood stove. This residence also has its own laundry and a bathroom.
Location
Province BC
County Lantzville, District Of
Area Na Upper Lantzville
Direction East
Rooms
Basement Finished
Main Level Bedrooms 3
Kitchen 3
Interior
Heating Heat Pump
Cooling Other
Fireplaces Number 2
Fireplaces Type Gas, Wood Stove
Fireplace 1
Laundry In House
Exterior
Carport Spaces 2
Roof Type Asphalt Shingle
Parking Type Carport Double
Total Parking Spaces 10
Building
Building Description Vinyl Siding, Ground Level Entry With Main Up
Faces East
Foundation Poured Concrete
Sewer Septic System
Water Well: Drilled
Additional Building Exists
Structure Type Vinyl Siding
Others
Ownership Freehold
Pets Description Aquariums, Birds, Caged Mammals, Cats, Dogs
Read Less Info
Want to know what your home might be worth? Contact us for a FREE valuation!

Our team is ready to help you sell your home for the highest possible price ASAP
Bought with RE/MAX CREST REALTY








