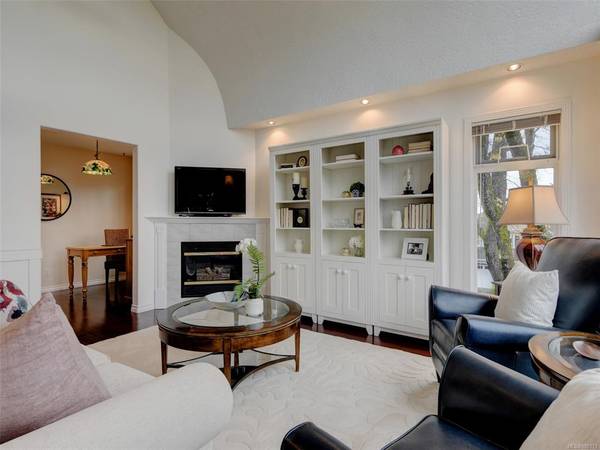$855,000
For more information regarding the value of a property, please contact us for a free consultation.
2 Beds
2 Baths
1,195 SqFt
SOLD DATE : 01/21/2022
Key Details
Sold Price $855,000
Property Type Condo
Sub Type Condo Apartment
Listing Status Sold
Purchase Type For Sale
Square Footage 1,195 sqft
Price per Sqft $715
Subdivision The Marlena
MLS Listing ID 890171
Sold Date 01/21/22
Style Condo
Bedrooms 2
HOA Fees $368/mo
Rental Info Some Rentals
Year Built 1995
Annual Tax Amount $2,448
Tax Year 2021
Lot Size 1,306 Sqft
Acres 0.03
Property Description
SOLD SUBJECT ONLY TO PROBATE. Welcome to THE MARLENA, a sought-after address in the heart of Sidney and this PENTHOUSE is sure to impress from the moment you enter this spacious, quality designed and updated 2BD, 2BA home with almost 1,200sf of sophisticated living. Exceptionally designed with incredible natural light from this SW corner location and vaulted ceilings soaring to almost 14' are truly unique and offer great views and plenty of sun. Enjoy the elegant Gas Fireplace along with the many updates: Cherry Hardwood floors, spa-styled bathrooms, newer paint, kitchen counters and appliances make this condo move-in ready. Primary Bedroom offers space, views, walk-in closet and gorgeous Ensuite and great layout with separated Guest Bedroom, loads of storage, in-suite laundry, separate storage, secure parking all in well-managed, fully remediated building make this home the perfect package. Walking distance to artisan shops, Sidney's oceanfront and easy access to transit too.
Location
Province BC
County Capital Regional District
Area Si Sidney North-East
Direction West
Rooms
Basement None
Main Level Bedrooms 2
Kitchen 1
Interior
Interior Features Ceiling Fan(s), Closet Organizer, Controlled Entry, Dining/Living Combo, Eating Area, Storage, Vaulted Ceiling(s)
Heating Baseboard, Electric, Natural Gas
Cooling None
Flooring Carpet, Hardwood, Vinyl
Fireplaces Number 1
Fireplaces Type Gas, Living Room
Fireplace 1
Window Features Blinds,Insulated Windows
Appliance Dishwasher, F/S/W/D, Range Hood
Laundry In Unit
Exterior
Exterior Feature Balcony/Patio
Amenities Available Elevator(s), Secured Entry, Storage Unit
View Y/N 1
View City, Mountain(s), Valley
Roof Type Asphalt Rolled,Metal
Parking Type Underground
Total Parking Spaces 1
Building
Lot Description Corner, Easy Access, Irrigation Sprinkler(s), Landscaped, Marina Nearby, Shopping Nearby, Sidewalk, Southern Exposure
Building Description Block,Concrete,Frame Wood,Stucco, Condo
Faces West
Story 2
Foundation Block, Poured Concrete
Sewer Sewer To Lot
Water Municipal
Architectural Style West Coast
Structure Type Block,Concrete,Frame Wood,Stucco
Others
HOA Fee Include Garbage Removal,Gas,Insurance,Maintenance Grounds,Recycling,Sewer,Water
Tax ID 023-008-482
Ownership Freehold/Strata
Pets Description Cats, Dogs
Read Less Info
Want to know what your home might be worth? Contact us for a FREE valuation!

Our team is ready to help you sell your home for the highest possible price ASAP
Bought with Newport Realty Ltd. - Sidney








