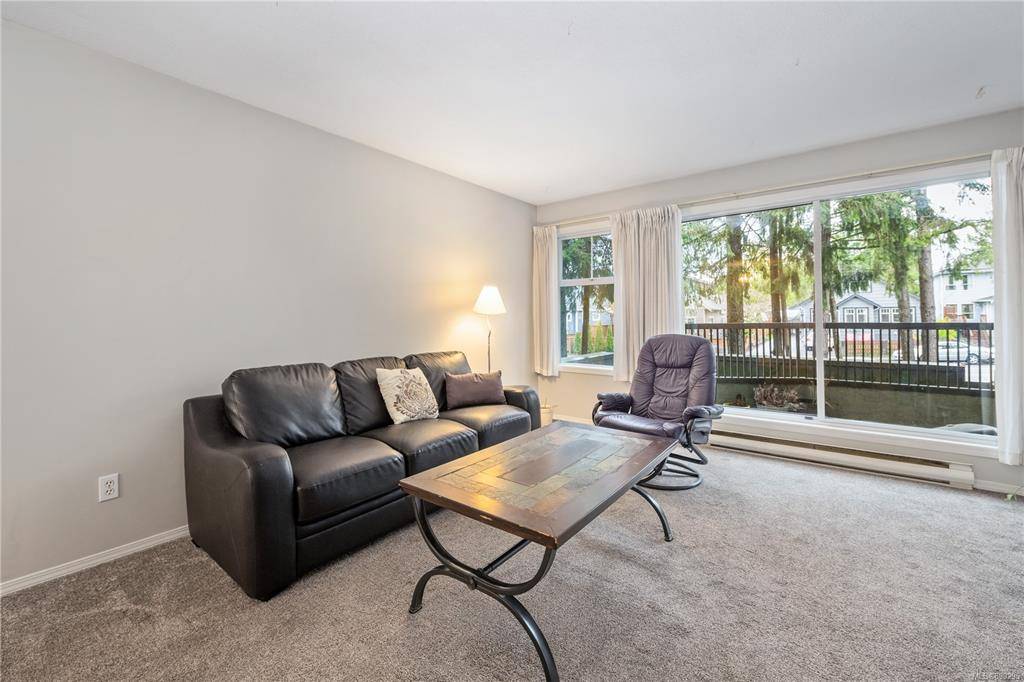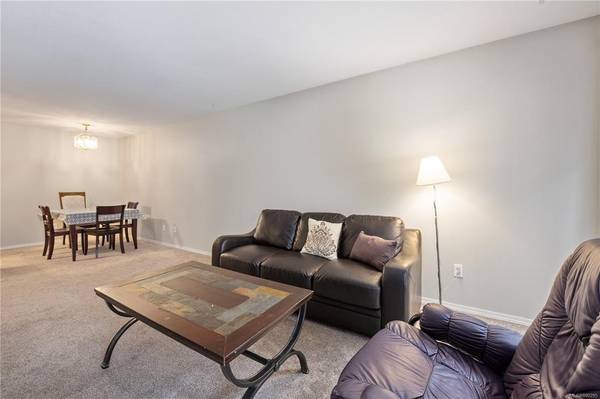$235,000
For more information regarding the value of a property, please contact us for a free consultation.
1 Bed
1 Bath
701 SqFt
SOLD DATE : 01/31/2022
Key Details
Sold Price $235,000
Property Type Condo
Sub Type Condo Apartment
Listing Status Sold
Purchase Type For Sale
Square Footage 701 sqft
Price per Sqft $335
Subdivision Beecher Manor
MLS Listing ID 890295
Sold Date 01/31/22
Style Condo
Bedrooms 1
HOA Fees $197/mo
Rental Info Unrestricted
Year Built 1994
Annual Tax Amount $1,207
Tax Year 2021
Lot Size 871 Sqft
Acres 0.02
Property Description
Perfect opportunity for investors, first-time buyers, and down-sizers! Affordable and cozy condo in the sought-after Beecher-Manor complex in a quiet neighbourhood near downtown Courtenay. This 2nd-floor/1bed/1bath home offers a great floorplan with a separate kitchen, dining and living areas with lots of natural light. The bright living room opens to an extra-long balcony perfect for BBQ, outdoor living or container gardening. Some of the other amenities of this complex include a shared laundry room, visitors parking, secured entry, one parking lot and bicycle storage. Low strata fees allow living here affordable, and strata cover hot-water, allows pets and rentals (see Bylaw). Central location with walking distance to downtown and bus stops right at the front of the building makes this place more accessible to everyone. Private viewing can be arranged between 3pm-8pm weekdays, and 9am-6pm weekends. Call your Realtor now for a private viewing.
Location
Province BC
County Courtenay, City Of
Area Cv Courtenay City
Zoning R-4
Direction See Remarks
Rooms
Basement None
Main Level Bedrooms 1
Kitchen 1
Interior
Heating Baseboard, Electric
Cooling None
Flooring Carpet, Linoleum, Mixed
Window Features Insulated Windows
Appliance Oven/Range Electric, Refrigerator
Laundry Common Area
Exterior
Exterior Feature Balcony/Patio
Amenities Available Elevator(s)
Roof Type Membrane
Handicap Access Wheelchair Friendly
Parking Type Open
Total Parking Spaces 1
Building
Lot Description Central Location, Easy Access, Quiet Area, Recreation Nearby, Shopping Nearby
Building Description Insulation: Ceiling,Insulation: Walls,Stucco, Condo
Faces See Remarks
Story 4
Foundation Other
Sewer Sewer To Lot
Water Municipal
Structure Type Insulation: Ceiling,Insulation: Walls,Stucco
Others
HOA Fee Include Garbage Removal,Hot Water,Maintenance Structure,Property Management,Sewer,Water
Tax ID 018-650-074
Ownership Freehold/Strata
Acceptable Financing Purchaser To Finance
Listing Terms Purchaser To Finance
Pets Description Aquariums, Birds, Caged Mammals, Cats, Dogs, Number Limit, Size Limit
Read Less Info
Want to know what your home might be worth? Contact us for a FREE valuation!

Our team is ready to help you sell your home for the highest possible price ASAP
Bought with RE/MAX Ocean Pacific Realty (CX)








