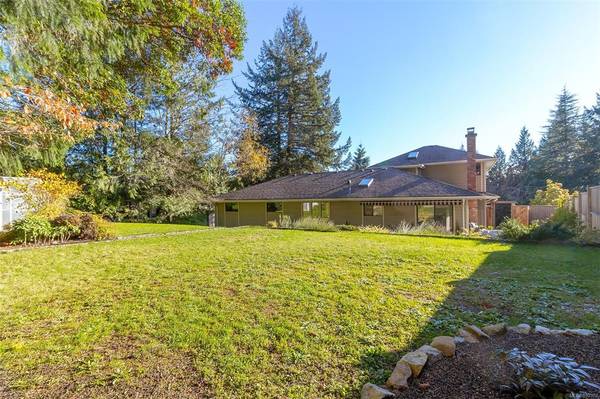$1,400,000
For more information regarding the value of a property, please contact us for a free consultation.
4 Beds
3 Baths
2,465 SqFt
SOLD DATE : 01/05/2022
Key Details
Sold Price $1,400,000
Property Type Single Family Home
Sub Type Single Family Detached
Listing Status Sold
Purchase Type For Sale
Square Footage 2,465 sqft
Price per Sqft $567
MLS Listing ID 890302
Sold Date 01/05/22
Style Main Level Entry with Upper Level(s)
Bedrooms 4
Rental Info Unrestricted
Year Built 1984
Annual Tax Amount $3,228
Tax Year 2021
Lot Size 0.350 Acres
Acres 0.35
Property Description
This Dean Park treasure on high side of a quiet cul-de-sac, wonderful light streaming into the home through skylights & tall windows all day. The updated & redesigned house offers lots of options - great for one level living with guest space up; or room for a big family offering 4 or 5 beds. The master suite & 2 beds on the main floor, 4th bed, 3rd bath & professionally built & sound proofed media room (teens room) up. Family room with brick FP brings everyone together off the new kitchen, boasting warm wood cabinets, ample granite counters & SS appliances. Walkout & dine on the huge patio or play in the private sunny yard w/greenhouse & mature forested area. Huge double garage has lots of space for the westcoast living toys. Spacious laundry has great pantry space & high crawl space offers even more storage. Screened from the road by mature deciduous trees is perfect RV or Boat parking. Great schools & rec centre are near by & transit & shops, yet tucked away and peaceful.
Location
Province BC
County Capital Regional District
Area Ns Dean Park
Direction Southeast
Rooms
Other Rooms Greenhouse, Storage Shed
Basement Crawl Space
Main Level Bedrooms 3
Kitchen 1
Interior
Interior Features Breakfast Nook, Closet Organizer, Dining Room, Eating Area, Storage
Heating Baseboard, Electric, Wood
Cooling None
Flooring Laminate, Linoleum, Tile
Fireplaces Number 2
Fireplaces Type Family Room, Heatilator, Living Room, Wood Burning
Equipment Central Vacuum Roughed-In, Other Improvements
Fireplace 1
Window Features Blinds,Insulated Windows,Screens,Skylight(s)
Appliance Dishwasher, F/S/W/D, Range Hood
Laundry In Unit
Exterior
Exterior Feature Awning(s), Balcony/Patio, Fencing: Partial, Garden
Garage Spaces 2.0
Roof Type Fibreglass Shingle
Handicap Access Ground Level Main Floor, Primary Bedroom on Main
Parking Type Attached, Driveway, Garage Double, RV Access/Parking
Total Parking Spaces 4
Building
Lot Description Cleared, Cul-de-sac, Family-Oriented Neighbourhood, Irregular Lot, Landscaped, Level, No Through Road, Park Setting, Private, Recreation Nearby, Rural Setting, Wooded Lot
Building Description Frame Wood,Insulation: Ceiling,Insulation: Walls,Wood, Main Level Entry with Upper Level(s)
Faces Southeast
Foundation Poured Concrete
Sewer Sewer Connected
Water Municipal
Structure Type Frame Wood,Insulation: Ceiling,Insulation: Walls,Wood
Others
Restrictions Building Scheme
Tax ID 000-352-349
Ownership Freehold
Acceptable Financing Purchaser To Finance
Listing Terms Purchaser To Finance
Pets Description Aquariums, Birds, Caged Mammals, Cats, Dogs
Read Less Info
Want to know what your home might be worth? Contact us for a FREE valuation!

Our team is ready to help you sell your home for the highest possible price ASAP
Bought with Newport Realty Ltd. - Sidney








