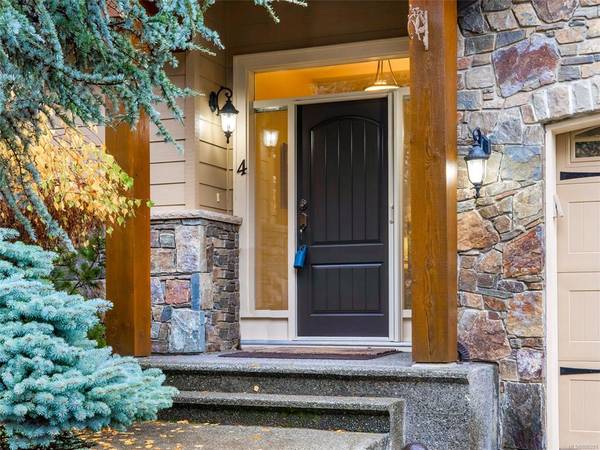$1,050,000
For more information regarding the value of a property, please contact us for a free consultation.
3 Beds
3 Baths
2,354 SqFt
SOLD DATE : 01/10/2022
Key Details
Sold Price $1,050,000
Property Type Townhouse
Sub Type Row/Townhouse
Listing Status Sold
Purchase Type For Sale
Square Footage 2,354 sqft
Price per Sqft $446
Subdivision The Hollies
MLS Listing ID 890291
Sold Date 01/10/22
Style Main Level Entry with Upper Level(s)
Bedrooms 3
HOA Fees $353/mo
Rental Info Some Rentals
Year Built 2006
Annual Tax Amount $4,664
Tax Year 2021
Lot Size 2,178 Sqft
Acres 0.05
Property Description
This private, pristine 3 Bedroom plus den Townhome is located in "The Hollies" a 7 unit luxury Strata in the renowned Fairwinds development. This stunning almost 2300 sq.ft. home is just a short walk to the recreation center and the 18 hole golf course. Once inside you will be impressed with the high quality materials, workmanship and the overall feeling of luxury. The open plan main level has a spacious kitchen offering granite counters with a breakfast bar, gleaming white cabinets and newer appliances. Rich hardwood floors fill the huge dining room and living room which boasts a 2 story vaulted ceiling, a feature gas fireplace, built in cabinets and French doors leading to your private terrace. The primary bedroom is also on the main floor with lots of space, a walk-in closet and an ensuite bath. The upper level boasts 2 spacious bedrooms, a "cheater" bathroom, a den and gallery area that is open to the living room below.
Location
Province BC
County Nanaimo Regional District
Area Pq Fairwinds
Zoning RS8
Direction South
Rooms
Basement Crawl Space
Main Level Bedrooms 1
Kitchen 1
Interior
Interior Features Dining/Living Combo, French Doors, Vaulted Ceiling(s)
Heating Forced Air
Cooling None
Flooring Carpet, Hardwood, Tile
Fireplaces Number 1
Fireplaces Type Gas
Equipment Central Vacuum
Fireplace 1
Appliance Dishwasher, F/S/W/D
Laundry In Unit
Exterior
Exterior Feature Balcony/Deck, Low Maintenance Yard
Garage Spaces 2.0
View Y/N 1
View Mountain(s)
Roof Type Fibreglass Shingle
Handicap Access Ground Level Main Floor
Total Parking Spaces 4
Building
Lot Description Near Golf Course, Private, Quiet Area, Recreation Nearby
Building Description Cement Fibre,Frame Wood,Insulation All, Main Level Entry with Upper Level(s)
Faces South
Foundation Poured Concrete
Sewer Sewer Connected
Water Municipal
Structure Type Cement Fibre,Frame Wood,Insulation All
Others
HOA Fee Include Maintenance Grounds,Maintenance Structure,Sewer,Water
Tax ID 026-644-746
Ownership Freehold/Strata
Acceptable Financing Must Be Paid Off
Listing Terms Must Be Paid Off
Pets Allowed Aquariums, Birds, Caged Mammals, Cats, Dogs, Number Limit, Size Limit
Read Less Info
Want to know what your home might be worth? Contact us for a FREE valuation!

Our team is ready to help you sell your home for the highest possible price ASAP
Bought with Royal LePage Nanaimo Realty (NanIsHwyN)








