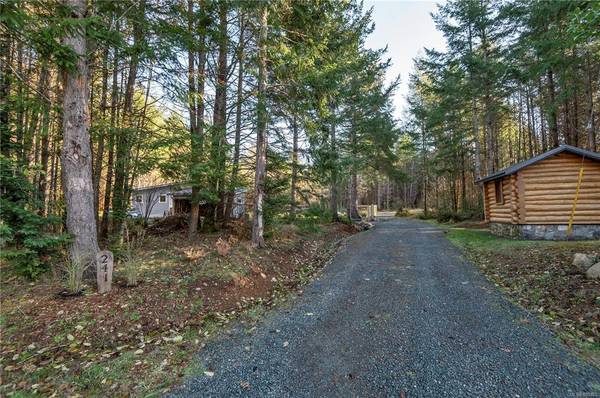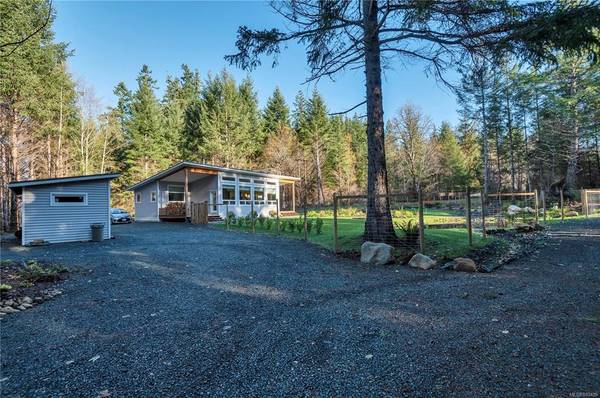$878,000
For more information regarding the value of a property, please contact us for a free consultation.
2 Beds
2 Baths
1,150 SqFt
SOLD DATE : 01/31/2022
Key Details
Sold Price $878,000
Property Type Single Family Home
Sub Type Single Family Detached
Listing Status Sold
Purchase Type For Sale
Square Footage 1,150 sqft
Price per Sqft $763
MLS Listing ID 890405
Sold Date 01/31/22
Style Rancher
Bedrooms 2
Rental Info Unrestricted
Year Built 2020
Annual Tax Amount $1,366
Tax Year 2021
Lot Size 5.410 Acres
Acres 5.41
Property Description
West coast contemporary rancher on 5.41 acres on the sunny south end of Quadra Island! The home was built in 2020 by quality local builders. The home features an inviting open floor plan, vaulted over height ceilings and a great use of natural lighting. The kitchen is every cooks dream with lots of counter space and a French door that opens to one of the two covered decks. The master bedroom boasts a large walk-in closet and 3 piece ensuite. The home has another guest bedroom and 3 piece bathroom. The detached wood storage/garden shed is adjacent to the home and there is a log pump house with electrical service to it located closer to Irene Road. The peaceful 5.41 acre property has a wetland area on the eastern portion with a seasonal creek that flows to 2 ponds in the beautifully landscaped yard. Located at the end of a no-thru road, a short distance from Tsa Kwa Luten Lodge and the lighthouse. Enjoy living in nature on Quadra Island today!
Location
Province BC
County Strathcona Regional District
Area Isl Quadra Island
Zoning RU-2
Direction South
Rooms
Other Rooms Storage Shed
Basement Crawl Space
Main Level Bedrooms 2
Kitchen 1
Interior
Interior Features Dining/Living Combo, French Doors, Vaulted Ceiling(s)
Heating Baseboard, Electric
Cooling None
Flooring Laminate
Fireplaces Number 1
Fireplaces Type Wood Stove
Fireplace 1
Window Features Vinyl Frames
Appliance Dishwasher, Dryer, Oven/Range Electric, Refrigerator, Washer
Laundry In House
Exterior
Exterior Feature Balcony/Deck, Fencing: Partial, Garden, Water Feature
Utilities Available Underground Utilities
Roof Type Membrane
Handicap Access Ground Level Main Floor, Primary Bedroom on Main
Parking Type Open
Total Parking Spaces 2
Building
Lot Description Acreage, Easy Access, Landscaped, Marina Nearby, Near Golf Course, No Through Road, Private, Quiet Area, Recreation Nearby, Rural Setting, Southern Exposure, In Wooded Area
Building Description Frame Wood,Insulation: Ceiling,Insulation: Walls,Vinyl Siding, Rancher
Faces South
Foundation Poured Concrete
Sewer Septic System
Water Cooperative, Well: Drilled
Architectural Style West Coast
Structure Type Frame Wood,Insulation: Ceiling,Insulation: Walls,Vinyl Siding
Others
Restrictions Building Scheme,Easement/Right of Way,Restrictive Covenants
Tax ID 027-713-776
Ownership Freehold
Pets Description Aquariums, Birds, Caged Mammals, Cats, Dogs
Read Less Info
Want to know what your home might be worth? Contact us for a FREE valuation!

Our team is ready to help you sell your home for the highest possible price ASAP
Bought with Royal LePage Parksville-Qualicum Beach Realty (PK)








