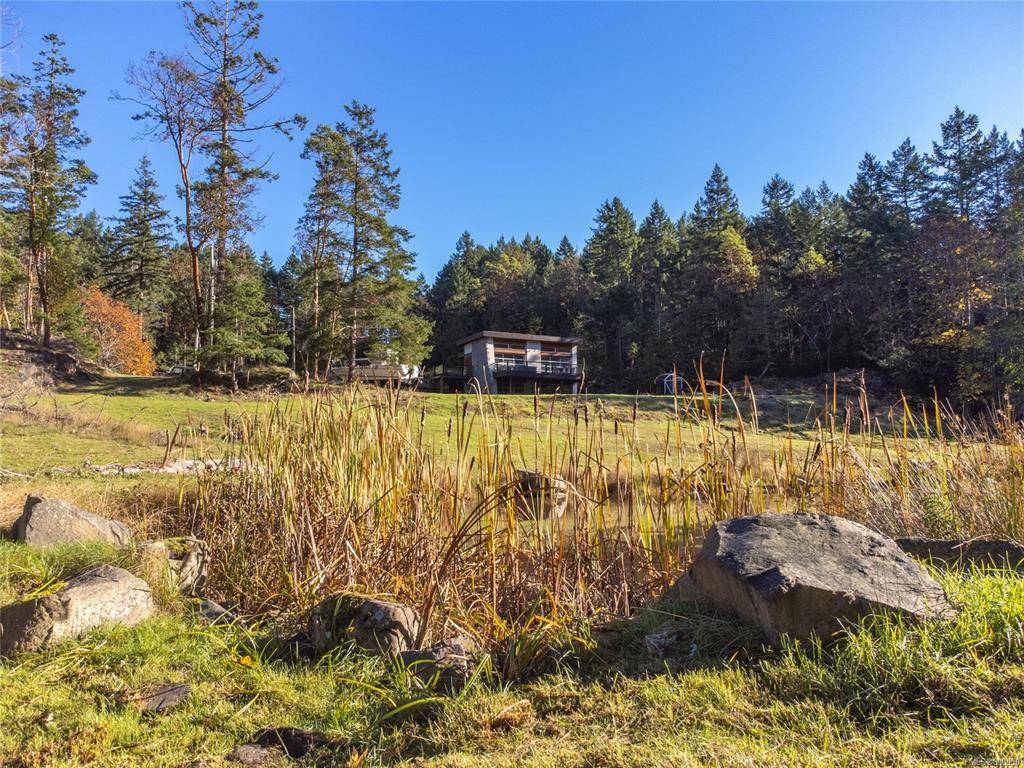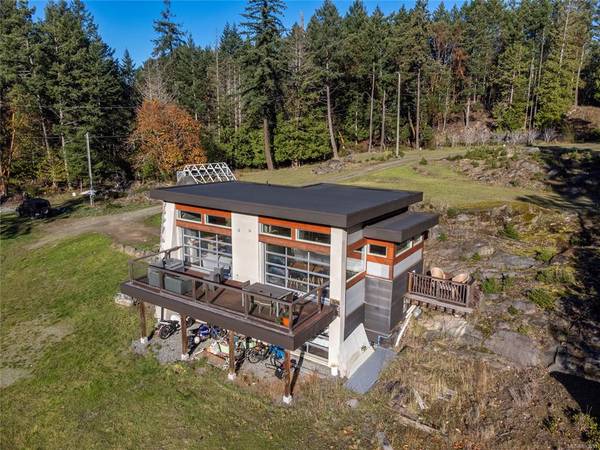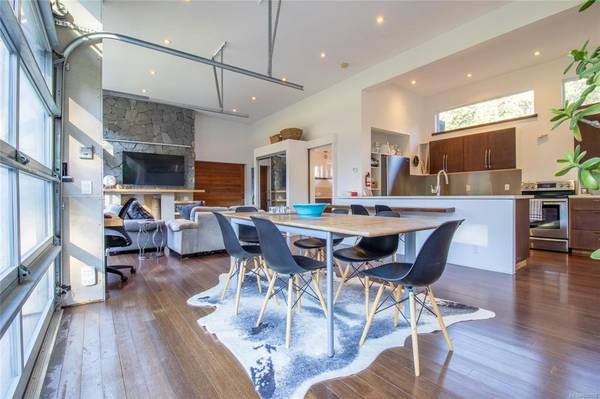$960,000
For more information regarding the value of a property, please contact us for a free consultation.
2 Beds
1 Bath
1,350 SqFt
SOLD DATE : 01/26/2022
Key Details
Sold Price $960,000
Property Type Single Family Home
Sub Type Single Family Detached
Listing Status Sold
Purchase Type For Sale
Square Footage 1,350 sqft
Price per Sqft $711
MLS Listing ID 890559
Sold Date 01/26/22
Style Main Level Entry with Lower Level(s)
Bedrooms 2
Rental Info Unrestricted
Year Built 2009
Annual Tax Amount $2,857
Tax Year 2021
Lot Size 5.230 Acres
Acres 5.23
Property Description
Sunny, Private & Pastoral Acreage! If you are looking to live off the land & enjoy all year sunshine in the Gulf Islands, this home & property won't leave you disappointed. Just look at the MLS photos taken in late November! Over 5 acres of gently rolling south & west facing landscape, overlooking your own private lake that comes fully stocked with trout. Featuring an established fig orchard, plus a giant 14'x24' greenhouse with raised beds. Westcoast Modern Contemporary Home, approx 1350 sq ft, 2BR, 1BA, designed with inside/outside living in mind. Giant glass doors swing open on both floors & the 1100 sq ft of decks allow you to become encompassed by the surrounding natural beauty. Flexible house plans were designed for an addition if desired. RV hookup in place with 40'pad & water. Zoning allows for an additional 600 sq ft self contained cottage, plus a barn & garage. Located in the sought after Hope Bay area on Pender Island. Sellers are Licensed Realtors. Follow your dreams!
Location
Province BC
County Capital Regional District
Area Gi Pender Island
Direction Southwest
Rooms
Other Rooms Greenhouse, Storage Shed
Basement Finished, Full, Walk-Out Access, With Windows
Kitchen 1
Interior
Interior Features Dining/Living Combo, Soaker Tub, Storage
Heating Electric, Hot Water, Radiant Floor
Cooling Other
Flooring Tile, Wood
Fireplaces Number 1
Fireplaces Type Propane, Roughed-In, Other
Fireplace 1
Window Features Vinyl Frames
Appliance Dishwasher, F/S/W/D, Microwave
Laundry In House
Exterior
Exterior Feature Balcony/Patio, Fencing: Partial, Garden, Water Feature
Utilities Available Cable To Lot, Electricity To Lot, Garbage, Phone To Lot, Recycling, Underground Utilities
Waterfront 1
Waterfront Description Lake
View Y/N 1
View Valley, Lake
Roof Type Asphalt Torch On
Handicap Access Accessible Entrance
Parking Type Guest, Open, RV Access/Parking
Total Parking Spaces 8
Building
Lot Description Acreage, Family-Oriented Neighbourhood, Level, Marina Nearby, Near Golf Course, No Through Road, Private, Quiet Area, Rectangular Lot, Rural Setting, Southern Exposure
Building Description Cement Fibre,Frame Wood,Insulation: Ceiling,Insulation: Walls,Wood, Main Level Entry with Lower Level(s)
Faces Southwest
Foundation Poured Concrete, Slab
Sewer Septic System
Water Well: Drilled
Architectural Style Contemporary, West Coast
Structure Type Cement Fibre,Frame Wood,Insulation: Ceiling,Insulation: Walls,Wood
Others
Tax ID 025-569-031
Ownership Freehold
Pets Description Aquariums, Birds, Caged Mammals, Cats, Dogs
Read Less Info
Want to know what your home might be worth? Contact us for a FREE valuation!

Our team is ready to help you sell your home for the highest possible price ASAP
Bought with Dockside Realty Ltd.








