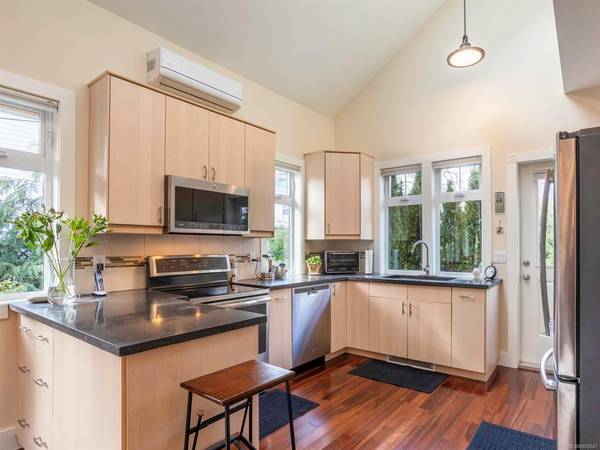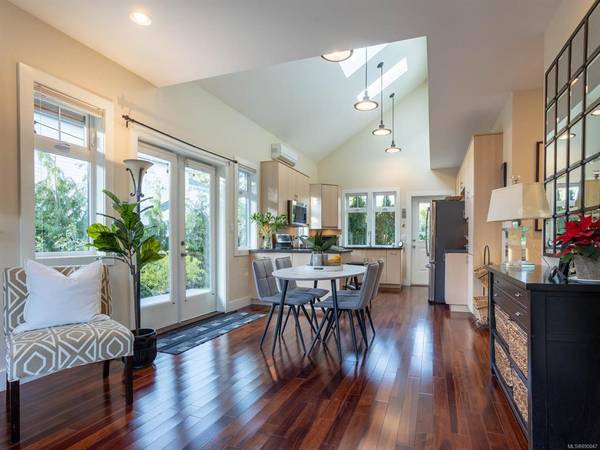$1,210,000
For more information regarding the value of a property, please contact us for a free consultation.
3 Beds
3 Baths
1,556 SqFt
SOLD DATE : 03/01/2022
Key Details
Sold Price $1,210,000
Property Type Single Family Home
Sub Type Single Family Detached
Listing Status Sold
Purchase Type For Sale
Square Footage 1,556 sqft
Price per Sqft $777
MLS Listing ID 890047
Sold Date 03/01/22
Style Main Level Entry with Upper Level(s)
Bedrooms 3
Rental Info Unrestricted
Year Built 2012
Annual Tax Amount $3,329
Tax Year 2021
Lot Size 4,791 Sqft
Acres 0.11
Property Description
This is the one that you have been waiting for! Absolutely pristine 3 bed 3 bath home in desirable Deep Cove that shows like new. From the moment you drive up you will be impressed with the quality of craftmanship both inside and out. Elegant design with vaulted ceilings, gleaming Brazilian cherry hardwood floors, open floor plan and many skylights that bathe this home in natural light. The kitchen features stainless steel appliances that are just a few years old, quality cabinetry and custom concrete countertops. Step outside the french doors in the dining room and enjoy the outdoor space on the deck, fully fenced garden or the front and back patios. Master on the main features a walk-in closet and spa like ensuite with double sinks, tiled floors, concrete countertops and beautifully tiled walk in shower. Quality Hunter Douglas blinds, induction stove, EV Charger, ample storage and a single car garage. Still under 2-5-10 warranty. This one is a must see!
Location
Province BC
County Capital Regional District
Area Ns Deep Cove
Direction South
Rooms
Basement Crawl Space
Main Level Bedrooms 1
Kitchen 1
Interior
Interior Features Ceiling Fan(s), Closet Organizer, Dining/Living Combo, French Doors, Vaulted Ceiling(s)
Heating Electric, Heat Pump, Propane
Cooling Air Conditioning
Flooring Carpet, Hardwood, Tile
Fireplaces Number 1
Fireplaces Type Living Room, Propane
Equipment Central Vacuum, Electric Garage Door Opener, Propane Tank
Fireplace 1
Window Features Blinds,Screens,Skylight(s),Vinyl Frames
Appliance Dishwasher, F/S/W/D, Microwave, Oven/Range Electric
Laundry In House
Exterior
Exterior Feature Balcony/Deck, Fencing: Full, Low Maintenance Yard, Sprinkler System
Garage Spaces 1.0
View Y/N 1
View Mountain(s)
Roof Type Asphalt Shingle
Handicap Access Ground Level Main Floor, Primary Bedroom on Main
Parking Type Attached, Driveway, Garage
Total Parking Spaces 2
Building
Lot Description Level, Serviced
Building Description Cement Fibre,Frame Wood,Insulation: Ceiling,Insulation: Walls,Wood, Main Level Entry with Upper Level(s)
Faces South
Foundation Poured Concrete
Sewer Sewer Connected
Water Municipal
Architectural Style West Coast
Structure Type Cement Fibre,Frame Wood,Insulation: Ceiling,Insulation: Walls,Wood
Others
Tax ID 006-817-475
Ownership Freehold
Acceptable Financing Purchaser To Finance
Listing Terms Purchaser To Finance
Pets Description Aquariums, Birds, Caged Mammals, Cats, Dogs
Read Less Info
Want to know what your home might be worth? Contact us for a FREE valuation!

Our team is ready to help you sell your home for the highest possible price ASAP
Bought with Heller Murch Realty








