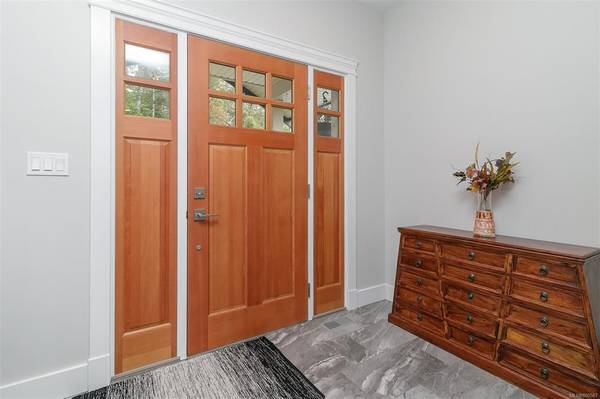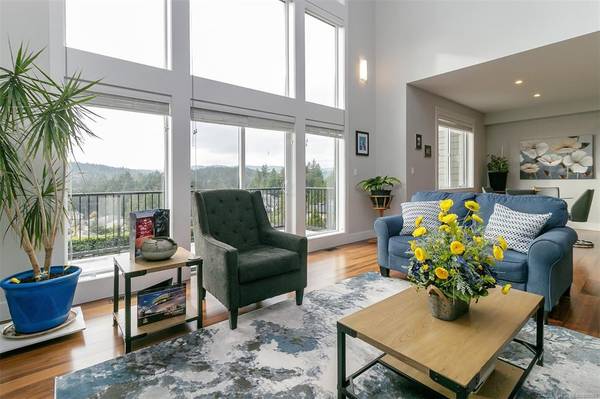$1,260,000
For more information regarding the value of a property, please contact us for a free consultation.
3 Beds
4 Baths
3,234 SqFt
SOLD DATE : 01/28/2022
Key Details
Sold Price $1,260,000
Property Type Townhouse
Sub Type Row/Townhouse
Listing Status Sold
Purchase Type For Sale
Square Footage 3,234 sqft
Price per Sqft $389
Subdivision The Terraces
MLS Listing ID 890567
Sold Date 01/28/22
Style Main Level Entry with Lower/Upper Lvl(s)
Bedrooms 3
HOA Fees $545/mo
Rental Info Unrestricted
Year Built 2016
Annual Tax Amount $4,523
Tax Year 2021
Lot Size 3,920 Sqft
Acres 0.09
Property Description
Located at the top of the Latoria Walk community, "The Terraces" offer BEAUTIFUL southern views to the Olympic range & is situated next to 40 acres of PRISTINE PARKLAND walking & bike trails! You will enjoy 3,234 sq.ft of living space on 3 levels with plenty of storage areas. You will find this 2016 built 1/2 DUPLEX STYLE style townhouse sure to please with IMPRESSIVE 20' floor to ceiling windows in living room, your VIEW is out to the Olympic Range & up to the family room. You will enjoy a cozy gas fireplace with CUSTOM BUILT IN cabinetry, hardwood flooring, open concept kitchen, GRANITE counters, S/S appliances, there is a PROVISIONAL SPACE for an elevator on each floor should you wish to install one. Forced air w/heat pump for heating/cooling, patio areas & LCP yard is fully landscaped with irrigation. Double garage + visitor parking in your driveway or on street. Your children plus dog or cat are welcome! Minutes to big box stores & all major arteries, Red Barn Market is nearby.
Location
Province BC
County Capital Regional District
Area Co Latoria
Direction Northwest
Rooms
Basement Finished, Full, Walk-Out Access, With Windows
Kitchen 1
Interior
Interior Features Ceiling Fan(s), Closet Organizer, Eating Area, Soaker Tub, Storage, Vaulted Ceiling(s)
Heating Electric, Forced Air, Heat Pump, Natural Gas
Cooling Central Air
Flooring Carpet, Linoleum, Tile, Wood
Fireplaces Number 1
Fireplaces Type Gas, Living Room
Equipment Central Vacuum Roughed-In, Electric Garage Door Opener
Fireplace 1
Window Features Blinds,Insulated Windows,Screens,Vinyl Frames
Appliance Dishwasher, F/S/W/D, Microwave, Range Hood
Laundry In House
Exterior
Exterior Feature Balcony/Patio, Fencing: Partial, Sprinkler System
Garage Spaces 2.0
Utilities Available Cable To Lot, Electricity To Lot, Garbage, Natural Gas To Lot, Phone To Lot, Recycling, Underground Utilities
Amenities Available Private Drive/Road, Street Lighting
View Y/N 1
View Mountain(s), Valley
Roof Type Fibreglass Shingle
Handicap Access Ground Level Main Floor
Parking Type Attached, Garage Double, Guest
Total Parking Spaces 4
Building
Lot Description Corner, Cul-de-sac, Hillside, Irrigation Sprinkler(s), Landscaped, Level, Near Golf Course, Rectangular Lot, Serviced, Shopping Nearby, Southern Exposure
Building Description Cement Fibre,Frame Wood,Insulation: Ceiling,Insulation: Walls,Stone,Wood, Main Level Entry with Lower/Upper Lvl(s)
Faces Northwest
Story 3
Foundation Poured Concrete
Sewer Sewer To Lot
Water Municipal, To Lot
Architectural Style West Coast
Additional Building None
Structure Type Cement Fibre,Frame Wood,Insulation: Ceiling,Insulation: Walls,Stone,Wood
Others
HOA Fee Include Garbage Removal,Insurance,Maintenance Structure,Property Management,Sewer
Tax ID 029-947-812
Ownership Freehold/Strata
Acceptable Financing Purchaser To Finance
Listing Terms Purchaser To Finance
Pets Description Aquariums, Birds, Caged Mammals, Cats, Dogs, Number Limit
Read Less Info
Want to know what your home might be worth? Contact us for a FREE valuation!

Our team is ready to help you sell your home for the highest possible price ASAP
Bought with Century 21 Queenswood Realty Ltd.








