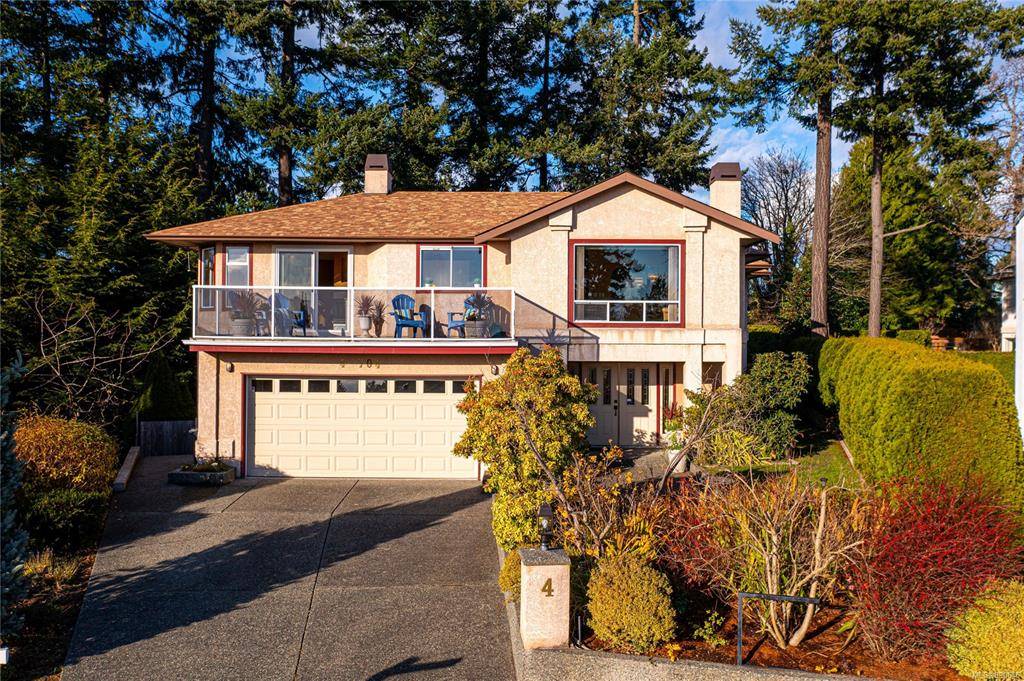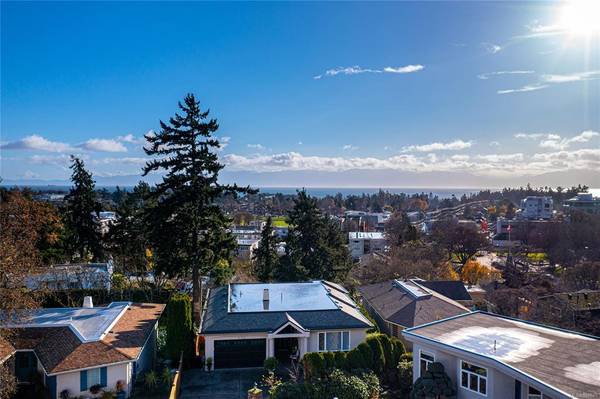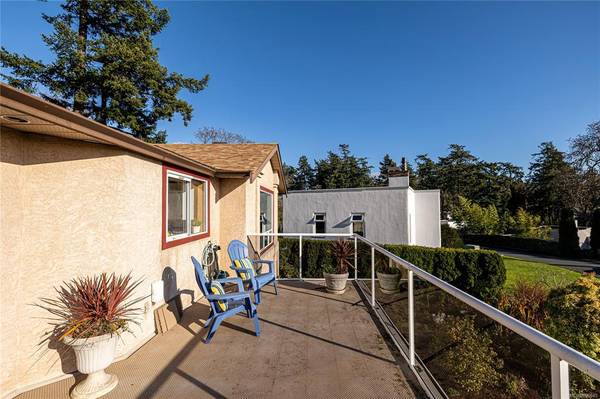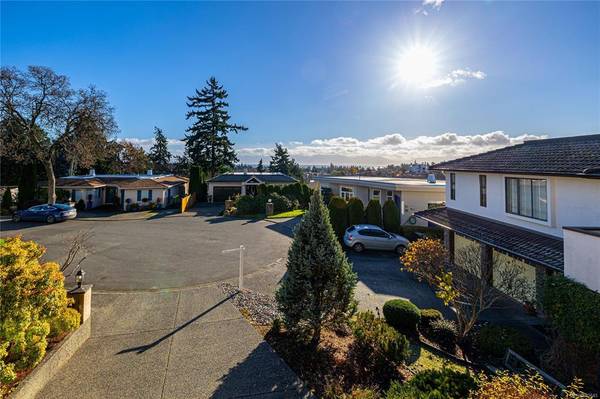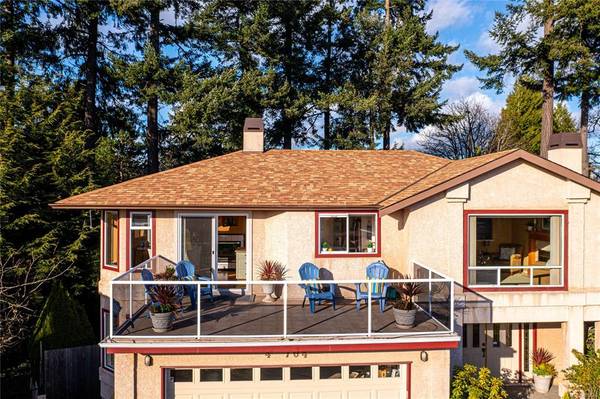$1,415,000
For more information regarding the value of a property, please contact us for a free consultation.
3 Beds
3 Baths
3,241 SqFt
SOLD DATE : 02/09/2022
Key Details
Sold Price $1,415,000
Property Type Single Family Home
Sub Type Single Family Detached
Listing Status Sold
Purchase Type For Sale
Square Footage 3,241 sqft
Price per Sqft $436
MLS Listing ID 890645
Sold Date 02/09/22
Style Main Level Entry with Upper Level(s)
Bedrooms 3
HOA Fees $50/mo
Rental Info Unrestricted
Year Built 1993
Annual Tax Amount $6,053
Tax Year 2021
Lot Size 6,969 Sqft
Acres 0.16
Property Description
Open House Saturday November 27th 1:00-3:00. Large family home with expansive Olympic and Ocean views! Located in the popular Rockheights neighborhood. This is a small tightly knit bare land strata that has an amazing sense of community. The perfect quiet neighborhood for a family or the family that would like a multi generational home. Only minutes away to the Esquimalt Rec Center, the new town square, shopping and of course the boat launch and park. Do you like being close to golf, the water and Victoria's inner harbor? This location offers just that. The home has been loved and cared for by the current owners for the past 26 years and it shows. Three quality renovated bathrooms, hot tub, massive laundry room with windows, a huge rec room to fit a big pool table or great family room, a plumbed area for a second small kitchen or wet bar, plug for electric car charging and 2 rooms that can very easily be converted to more bedrooms. The views need to be seen in person to appreciate.
Location
Province BC
County Capital Regional District
Area Es Rockheights
Direction South
Rooms
Basement Crawl Space
Main Level Bedrooms 1
Kitchen 2
Interior
Interior Features Closet Organizer, Dining Room, Dining/Living Combo, Eating Area, French Doors, Kitchen Roughed-In, Soaker Tub, Storage, Workshop
Heating Forced Air, Heat Pump, Natural Gas
Cooling Air Conditioning, Central Air
Flooring Carpet, Hardwood, Tile
Fireplaces Number 2
Fireplaces Type Family Room, Gas, Living Room
Equipment Central Vacuum, Electric Garage Door Opener, Security System
Fireplace 1
Window Features Aluminum Frames,Blinds,Screens,Skylight(s),Vinyl Frames
Appliance Dishwasher, F/S/W/D, Microwave, Oven/Range Gas
Laundry In House
Exterior
Exterior Feature Balcony/Deck, Garden, Low Maintenance Yard, Security System, Sprinkler System
Garage Spaces 2.0
View Y/N 1
View Mountain(s), Ocean
Roof Type Asphalt Torch On,Fibreglass Shingle
Parking Type Additional, Driveway, Garage Double, Guest
Total Parking Spaces 4
Building
Lot Description Central Location, Cul-de-sac, Easy Access, Family-Oriented Neighbourhood, Irregular Lot, Irrigation Sprinkler(s), Landscaped, Level, Near Golf Course, No Through Road, Pie Shaped Lot, Quiet Area, Recreation Nearby, Serviced, Shopping Nearby, Southern Exposure
Building Description Frame Wood,Insulation All,Insulation: Ceiling,Insulation: Walls,Stucco, Main Level Entry with Upper Level(s)
Faces South
Foundation Poured Concrete
Sewer Sewer Connected
Water Municipal
Additional Building Potential
Structure Type Frame Wood,Insulation All,Insulation: Ceiling,Insulation: Walls,Stucco
Others
HOA Fee Include Insurance,Water
Restrictions Building Scheme,Easement/Right of Way
Tax ID 017-921-180
Ownership Freehold/Strata
Acceptable Financing Purchaser To Finance
Listing Terms Purchaser To Finance
Pets Description Aquariums, Birds, Caged Mammals, Cats, Dogs
Read Less Info
Want to know what your home might be worth? Contact us for a FREE valuation!

Our team is ready to help you sell your home for the highest possible price ASAP
Bought with Sutton Group West Coast Realty



