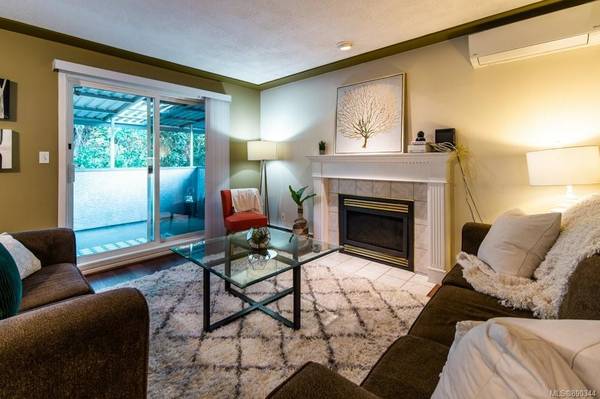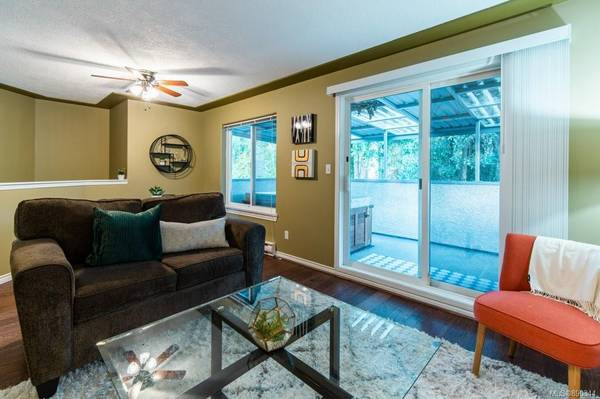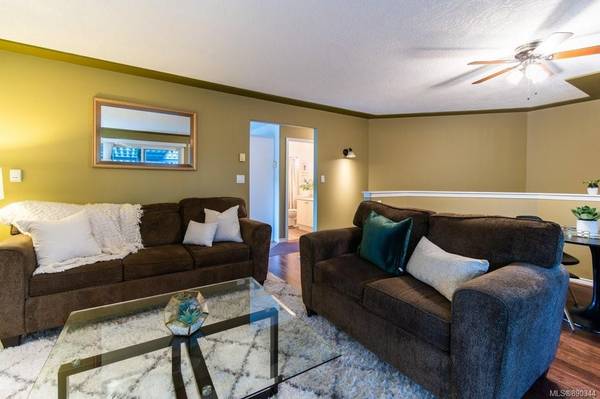$1,010,000
For more information regarding the value of a property, please contact us for a free consultation.
4 Beds
3 Baths
1,870 SqFt
SOLD DATE : 01/17/2022
Key Details
Sold Price $1,010,000
Property Type Single Family Home
Sub Type Single Family Detached
Listing Status Sold
Purchase Type For Sale
Square Footage 1,870 sqft
Price per Sqft $540
MLS Listing ID 890344
Sold Date 01/17/22
Style Main Level Entry with Lower/Upper Lvl(s)
Bedrooms 4
Rental Info Unrestricted
Year Built 1997
Annual Tax Amount $2,459
Tax Year 2021
Lot Size 8,276 Sqft
Acres 0.19
Lot Dimensions 60 ft wide x 135 ft deep
Property Description
Spacious Home with potential on HUGE lot! This 4 bdrm 3 bthrm home has 2 levels, a giant yard + shed, 2 car garage & RV pad including water & sewage. Bdrms are spread out between 2 levels w/ 3 entries, this home is PERFECT for blended & mature families and those needing a mortgage helper (suite potential). Upper lvl of this home features a large living/dining space opening onto a covered balcony w/hot tub (freshly serviced). Kitchen/breakfast nook opens onto another deck & 2 bdrms make up the rest of the upper level of this home, with a primary bdrm ensuite. Opportunity for a self-contained living area downstairs finish installing kitchen & block off entry to upstairs otherwise spread out! This home is in an ideal spot for transit from North Saanich into neighbouring communities. Park & Ride is just steps away & a short drive from groceries, shops, restaurants & recreational amenities. Dont miss out on this great home! Click the media icon for floorplans & call today to view!
Location
Province BC
County Capital Regional District
Area Ns Bazan Bay
Direction Northwest
Rooms
Basement Finished
Main Level Bedrooms 2
Kitchen 1
Interior
Heating Baseboard, Heat Pump, Propane
Cooling Air Conditioning
Flooring Hardwood, Laminate, Vinyl
Fireplaces Number 1
Fireplaces Type Propane
Equipment Central Vacuum Roughed-In, Electric Garage Door Opener
Fireplace 1
Window Features Blinds,Vinyl Frames,Window Coverings
Appliance Dishwasher, Dryer, Hot Tub, Microwave, Oven/Range Electric, Range Hood, Refrigerator, Washer
Laundry In House
Exterior
Exterior Feature Awning(s), Balcony, Balcony/Deck, Fencing: Partial, Low Maintenance Yard
Garage Spaces 2.0
Utilities Available Cable To Lot, Electricity To Lot
View Y/N 1
View Ocean, Other
Roof Type Asphalt Shingle
Parking Type Driveway, Garage Double, RV Access/Parking
Total Parking Spaces 5
Building
Lot Description Central Location, Cleared, Corner, Curb & Gutter, Easy Access, Family-Oriented Neighbourhood, Level, Marina Nearby, Near Golf Course, Recreation Nearby, Rectangular Lot
Building Description Stucco, Main Level Entry with Lower/Upper Lvl(s)
Faces Northwest
Foundation Poured Concrete
Sewer Sewer Connected
Water Municipal
Structure Type Stucco
Others
Tax ID 007-128-151
Ownership Freehold
Pets Description Aquariums, Birds, Caged Mammals, Cats, Dogs
Read Less Info
Want to know what your home might be worth? Contact us for a FREE valuation!

Our team is ready to help you sell your home for the highest possible price ASAP
Bought with Team 3000 Realty Ltd








