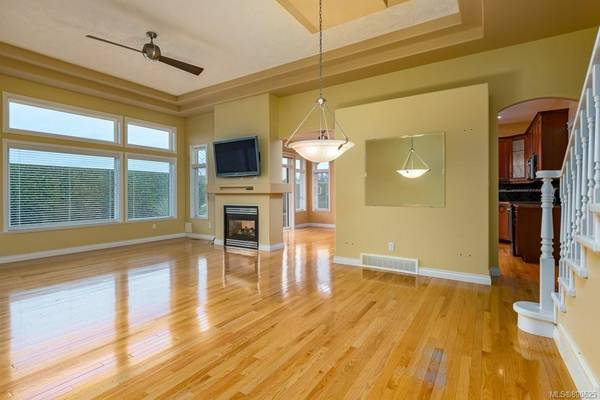$868,000
For more information regarding the value of a property, please contact us for a free consultation.
3 Beds
3 Baths
2,130 SqFt
SOLD DATE : 12/22/2021
Key Details
Sold Price $868,000
Property Type Townhouse
Sub Type Row/Townhouse
Listing Status Sold
Purchase Type For Sale
Square Footage 2,130 sqft
Price per Sqft $407
Subdivision Britannia Place
MLS Listing ID 890625
Sold Date 12/22/21
Style Main Level Entry with Upper Level(s)
Bedrooms 3
HOA Fees $455/mo
Rental Info Some Rentals
Year Built 2005
Annual Tax Amount $4,372
Tax Year 2021
Property Description
Ideal main floor living in Crown Isle! Available for immediate possession. This immaculate home features a grand foyer, spacious den and an open floorplan that takes full advantage of an exceptional setting in beautiful Crown Isle. The kitchen offers a quartz island with extended counter for casual meals and an abundance of cabinetry and easy access to the large ground-level patio. The high 10' coved ceilings and double sided gas fireplace creates an inviting environment in the living room & dining rooms. The numerous floor-to-ceiling windows found throughout this exceptional home provides both levels with an abundance of natural light. The spacious primary bedroom on the main floor offers a walk-in closet, 3 piece en-suite and two very large additional upper level bedrooms. The gorgeous planned community of Crown Isle offers each community member with beautiful walking paths, world class golfing and easy access to nearby amenities. 2 dogs or 2 cats or 1 dog & 1 cat allowed
Location
Province BC
County Courtenay, City Of
Area Cv Crown Isle
Zoning CD-1
Direction See Remarks
Rooms
Basement Crawl Space
Main Level Bedrooms 1
Kitchen 1
Interior
Interior Features Dining Room, Storage
Heating Forced Air, Natural Gas
Cooling Air Conditioning
Flooring Mixed
Fireplaces Number 1
Fireplaces Type Gas
Fireplace 1
Window Features Insulated Windows
Appliance See Remarks
Laundry In Unit
Exterior
Garage Spaces 2.0
Utilities Available Electricity To Lot
Amenities Available Secured Entry
Roof Type Shake
Handicap Access Primary Bedroom on Main
Parking Type Attached, Garage Double
Total Parking Spaces 2
Building
Lot Description Central Location, Easy Access, Gated Community, Landscaped, Level, Near Golf Course, Quiet Area, Recreation Nearby
Building Description Frame Wood, Main Level Entry with Upper Level(s)
Faces See Remarks
Story 1
Foundation Poured Concrete
Sewer Sewer Connected
Water Municipal
Architectural Style Patio Home
Additional Building None
Structure Type Frame Wood
Others
Tax ID 026-961-857
Ownership Freehold/Strata
Pets Description Aquariums, Birds, Cats, Dogs, Number Limit
Read Less Info
Want to know what your home might be worth? Contact us for a FREE valuation!

Our team is ready to help you sell your home for the highest possible price ASAP
Bought with RE/MAX Ocean Pacific Realty (CX)








