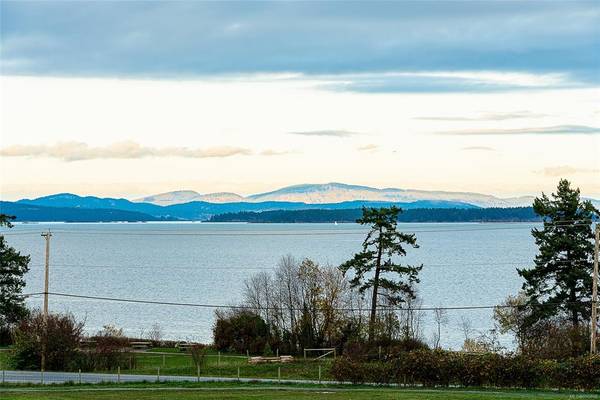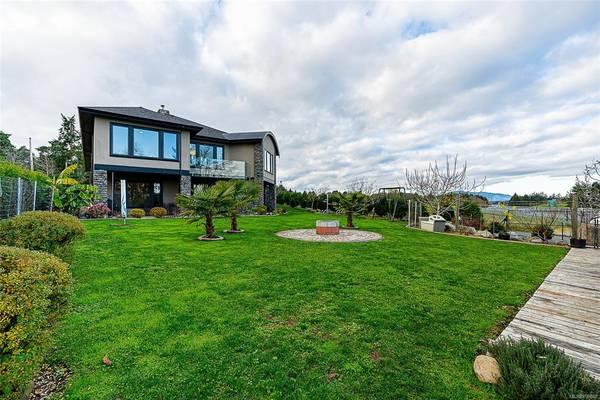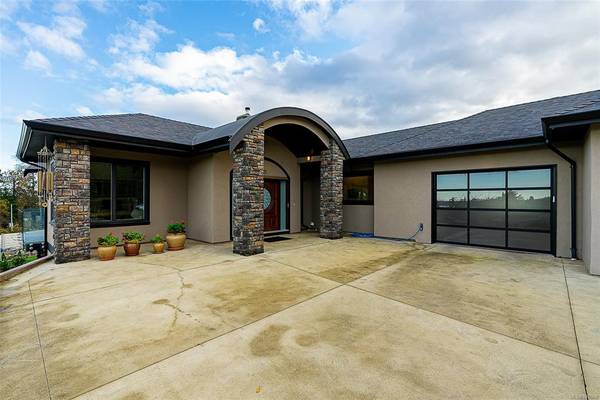$2,198,000
For more information regarding the value of a property, please contact us for a free consultation.
4 Beds
6 Baths
4,067 SqFt
SOLD DATE : 04/18/2022
Key Details
Sold Price $2,198,000
Property Type Single Family Home
Sub Type Single Family Detached
Listing Status Sold
Purchase Type For Sale
Square Footage 4,067 sqft
Price per Sqft $540
MLS Listing ID 890868
Sold Date 04/18/22
Style Main Level Entry with Lower Level(s)
Bedrooms 4
Rental Info Unrestricted
Year Built 2017
Annual Tax Amount $4,853
Tax Year 2020
Lot Size 0.490 Acres
Acres 0.49
Property Description
Beautiful one of a kind custom built 4,067 sq ft home w ocean & mountain views. This 0.49 acre estate was meticulously built with no detail missed. Situated on a cul-de-sac, this open layout capitalizes on the stunning views. There is iron gates, a spacious driveway w plenty of parking, 4 bedrooms, each with an ensuite, & 2 additional bathrooms for a total of 6, making this the perfect family home. Large primary bedroom on the main has walk in closet, ensuite, & private balcony. Main floor has a powder room, guest bedroom w ensuite, large den, oversized laundry, & a beautiful gourmet kitchen w. high end appliances that opens to the living/dining room. Downstairs is a bright walk out w entertainment area, wood fireplace, 2 bedrooms w ensuites, & a large storage room. Outdoor features 2 large balconies, custom glass railings, extensive patios & a firepit. This fully fenced property has 2 sheds, additional gated parking for RV & a 776 sq ft. double garage.
Location
Province BC
County Capital Regional District
Area Ns Bazan Bay
Direction West
Rooms
Other Rooms Storage Shed
Basement Finished
Main Level Bedrooms 2
Kitchen 1
Interior
Interior Features Closet Organizer, Dining/Living Combo, French Doors, Soaker Tub, Storage, Vaulted Ceiling(s), Workshop
Heating Electric, Forced Air, Heat Pump, Natural Gas, Wood
Cooling Air Conditioning
Flooring Tile
Fireplaces Number 2
Fireplaces Type Electric, Family Room, Living Room, Wood Burning, Wood Stove
Equipment Electric Garage Door Opener
Fireplace 1
Window Features Blinds,Screens,Vinyl Frames,Window Coverings
Appliance Dishwasher, F/S/W/D, Range Hood
Laundry In House
Exterior
Exterior Feature Balcony/Deck, Balcony/Patio, Fencing: Full, Garden
Garage Spaces 2.0
Utilities Available Cable To Lot, Electricity To Lot, Garbage, Natural Gas To Lot, Phone To Lot, Recycling
View Y/N 1
View Mountain(s), Ocean
Roof Type Fibreglass Shingle
Handicap Access Ground Level Main Floor, No Step Entrance, Primary Bedroom on Main, Wheelchair Friendly
Parking Type Attached, Garage Double, RV Access/Parking
Total Parking Spaces 8
Building
Lot Description Central Location, Cul-de-sac, Rectangular Lot
Building Description Cement Fibre,Frame Wood,Insulation: Ceiling,Insulation: Walls,Stone, Main Level Entry with Lower Level(s)
Faces West
Foundation Poured Concrete
Sewer Sewer To Lot
Water Municipal, To Lot
Architectural Style Contemporary
Additional Building Potential
Structure Type Cement Fibre,Frame Wood,Insulation: Ceiling,Insulation: Walls,Stone
Others
Tax ID 029-605-580
Ownership Freehold
Acceptable Financing Purchaser To Finance
Listing Terms Purchaser To Finance
Pets Description Aquariums, Birds, Caged Mammals, Cats, Dogs
Read Less Info
Want to know what your home might be worth? Contact us for a FREE valuation!

Our team is ready to help you sell your home for the highest possible price ASAP
Bought with Pemberton Holmes - Cloverdale








