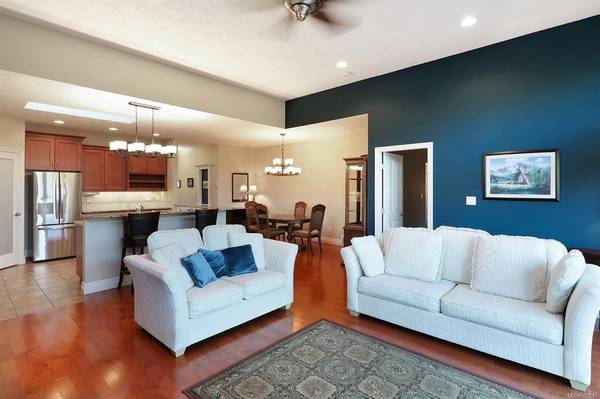$799,000
For more information regarding the value of a property, please contact us for a free consultation.
2 Beds
2 Baths
1,665 SqFt
SOLD DATE : 05/06/2022
Key Details
Sold Price $799,000
Property Type Townhouse
Sub Type Row/Townhouse
Listing Status Sold
Purchase Type For Sale
Square Footage 1,665 sqft
Price per Sqft $479
Subdivision Murrelet Place
MLS Listing ID 890843
Sold Date 05/06/22
Style Rancher
Bedrooms 2
HOA Fees $358/mo
Rental Info Some Rentals
Year Built 2009
Annual Tax Amount $3,909
Tax Year 2021
Property Description
Overlooking the protected pine forest, and just a short walk to shops, trails, and parks. Murrelet Place, a community of well-appointed patio homes with turnkey luxury living, architecturally designed and craftsman inspired. Few units share this premier location with a large yard, low fencing, and the soulful sounds of nature. A spacious open plan of 1,665 sf, 2 BD/ 2 BA, plus den, 11 ceilings in the Great room, transom windows, nat gas fireplace and maple hardwood flooring, & sliding door access to the private patio. The gourmet kitchen features a large island w/ raised bar, granite counters, s/s appliances, fantastic built-in pantry cabinets. The primary bedroom enjoys glorious views, 2 closets, 5 pce luxury ensuite w/ dual sinks & sep soaker tub & shower. The guest room/media room overlooks front covered patio, the 2 car garage boasts an epoxy floor, & access to the 5 crawl. Nat gas furnace, heat pump for A/C. Clubhouse, wheelchair accessible. 2 pets ok, no short-term rentals.
Location
Province BC
County Comox, Town Of
Area Cv Comox (Town Of)
Zoning RM2.1
Direction South
Rooms
Basement Crawl Space
Main Level Bedrooms 2
Kitchen 1
Interior
Heating Heat Pump, Natural Gas
Cooling Central Air
Flooring Carpet, Tile, Wood
Fireplaces Number 1
Fireplaces Type Gas
Fireplace 1
Window Features Insulated Windows
Appliance Dishwasher, F/S/W/D, See Remarks
Laundry In Unit
Exterior
Exterior Feature Low Maintenance Yard, Sprinkler System
Garage Spaces 2.0
Utilities Available Underground Utilities
Amenities Available Clubhouse
Roof Type Asphalt Shingle
Handicap Access Ground Level Main Floor, Primary Bedroom on Main, Wheelchair Friendly
Parking Type Garage Double
Total Parking Spaces 2
Building
Lot Description Central Location, Easy Access, Landscaped, Level, Marina Nearby, Near Golf Course, Quiet Area, Shopping Nearby
Building Description Frame Wood,Insulation All,Stone,Vinyl Siding, Rancher
Faces South
Story 1
Foundation Poured Concrete
Sewer Sewer Connected
Water Municipal
Architectural Style Patio Home
Additional Building None
Structure Type Frame Wood,Insulation All,Stone,Vinyl Siding
Others
HOA Fee Include Maintenance Grounds,Maintenance Structure,Property Management
Restrictions Easement/Right of Way
Tax ID 027-855-805
Ownership Freehold/Strata
Pets Description Cats, Dogs
Read Less Info
Want to know what your home might be worth? Contact us for a FREE valuation!

Our team is ready to help you sell your home for the highest possible price ASAP
Bought with Royal LePage-Comox Valley (CV)








