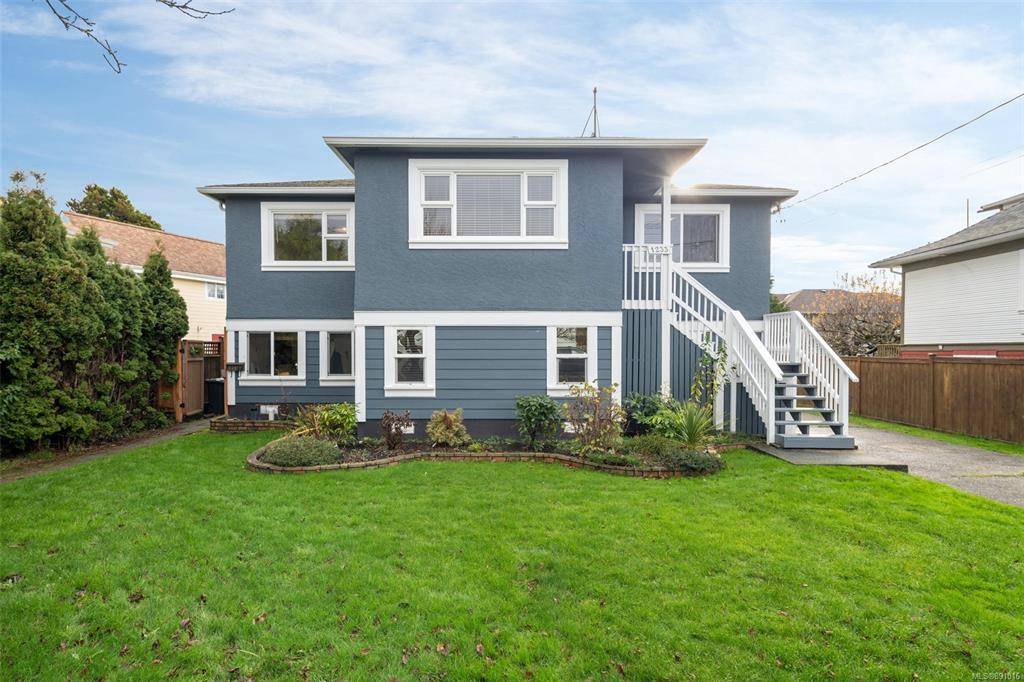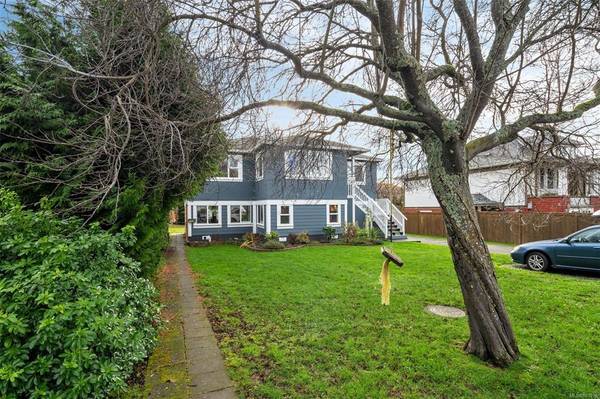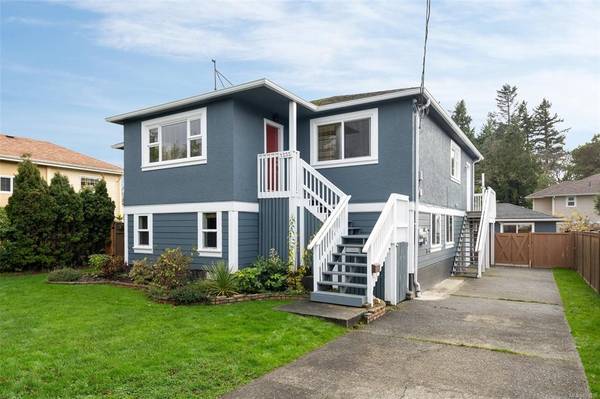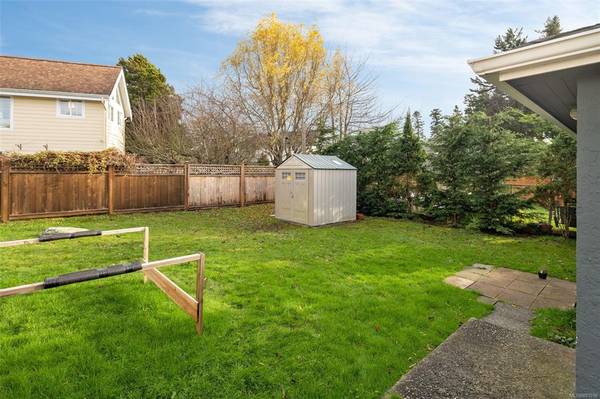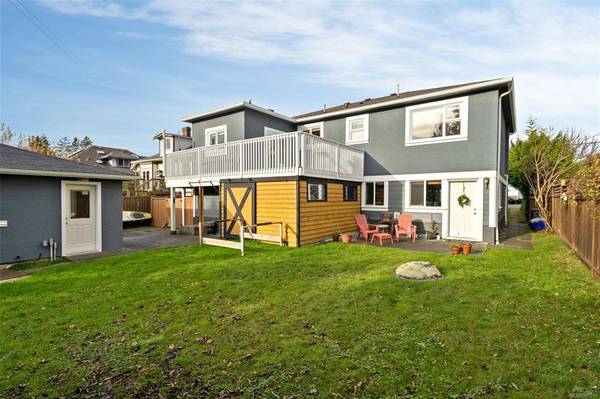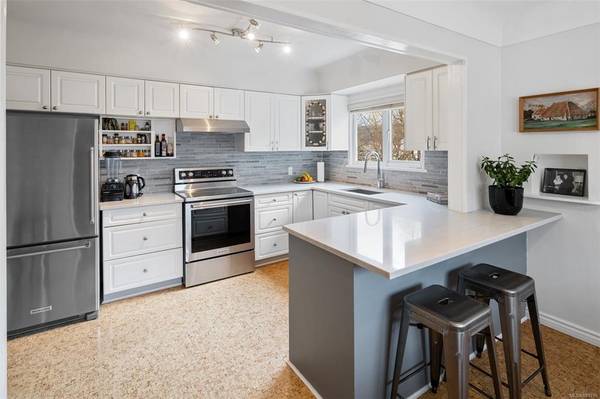$1,435,000
For more information regarding the value of a property, please contact us for a free consultation.
5 Beds
3 Baths
2,989 SqFt
SOLD DATE : 01/31/2022
Key Details
Sold Price $1,435,000
Property Type Single Family Home
Sub Type Single Family Detached
Listing Status Sold
Purchase Type For Sale
Square Footage 2,989 sqft
Price per Sqft $480
MLS Listing ID 891016
Sold Date 01/31/22
Style Main Level Entry with Lower Level(s)
Bedrooms 5
Rental Info Unrestricted
Year Built 1957
Annual Tax Amount $5,249
Tax Year 2021
Lot Size 7,405 Sqft
Acres 0.17
Lot Dimensions 60 ft wide x 120 ft deep
Property Description
INCOME GENERATING PROPERTY- LEGAL 2 BED SUITE & STUDIO. New Listing! A must see. Fabulous family home set back on a gorgeous flat lot & quiet street in the desirable Saxe Point. Solid home boasts 5 bedrooms, 3 full baths, 2 kitchens - Legal 2 bed suite w 8 ft ceiling height & private entrance in 2011; w a sep studio. If you're looking for a home w virtually everything 'done' this is the home for you! Hardie plank 2020, 2 new hot water tanks 2021, perimeter drains inspected 2020 in excellent condition, roof 2008, deck w permit 2017, refinished oak floors w custom rugs, soundproof ceilings & walls in suite, main home insulated outer walls, vinyl windows, wood blinds,updated bathroom & kitchen fixtures, Quartz counter & stainless appliances, huge eating area & breakfast bar, 8ft plus ceiling in family room. Garage converted to studio in 2017 & perimeter drains installed 2017. South facing backyard duplex potential. Walk to ocean, Saxe Point park, Rec center. 2 min drive to main st.
Location
Province BC
County Capital Regional District
Area Es Saxe Point
Zoning rd-3
Direction North
Rooms
Other Rooms Guest Accommodations, Storage Shed, Workshop
Basement Finished, Full, Walk-Out Access, With Windows
Main Level Bedrooms 3
Kitchen 2
Interior
Interior Features Breakfast Nook, Eating Area, French Doors, Soaker Tub, Storage, Workshop
Heating Baseboard, Electric
Cooling None
Flooring Carpet, Cork, Hardwood, Mixed, Tile
Window Features Insulated Windows,Vinyl Frames,Window Coverings
Appliance Dishwasher, Dryer, F/S/W/D, Oven/Range Electric, Range Hood, Refrigerator, Washer
Laundry In House, In Unit
Exterior
Exterior Feature Balcony/Deck, Fenced, Garden, Lighting, Low Maintenance Yard
Utilities Available Cable Available, Compost, Electricity To Lot, Garbage, Phone Available
Roof Type Asphalt Shingle
Handicap Access Primary Bedroom on Main
Parking Type Driveway, On Street, RV Access/Parking
Total Parking Spaces 5
Building
Lot Description Central Location, Curb & Gutter, Easy Access, Family-Oriented Neighbourhood, Level, Marina Nearby, Near Golf Course, Quiet Area, Recreation Nearby, Rectangular Lot, Serviced, Shopping Nearby
Building Description Cement Fibre,Frame Wood,Insulation: Ceiling,Stucco, Main Level Entry with Lower Level(s)
Faces North
Foundation Poured Concrete
Sewer Sewer To Lot
Water Municipal
Architectural Style Character, West Coast
Structure Type Cement Fibre,Frame Wood,Insulation: Ceiling,Stucco
Others
Tax ID 008-535-191
Ownership Freehold
Pets Description Aquariums, Birds, Caged Mammals, Cats, Dogs
Read Less Info
Want to know what your home might be worth? Contact us for a FREE valuation!

Our team is ready to help you sell your home for the highest possible price ASAP
Bought with eXp Realty



