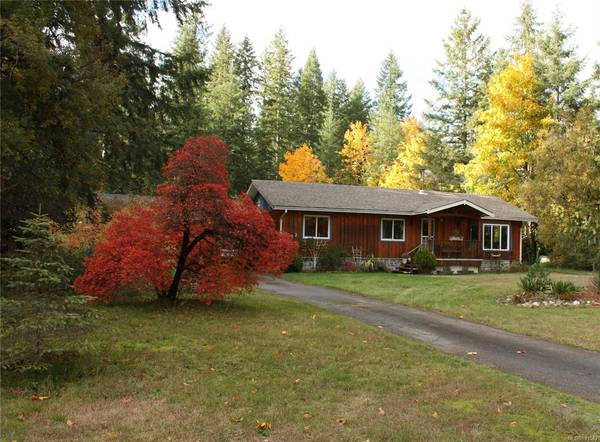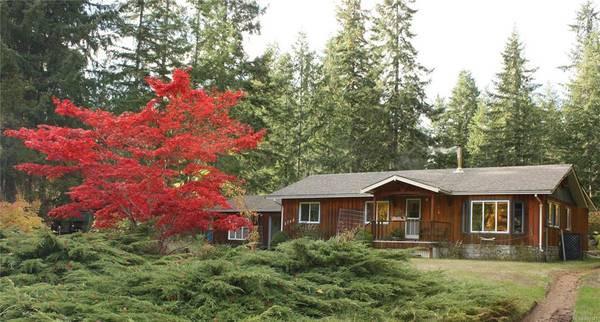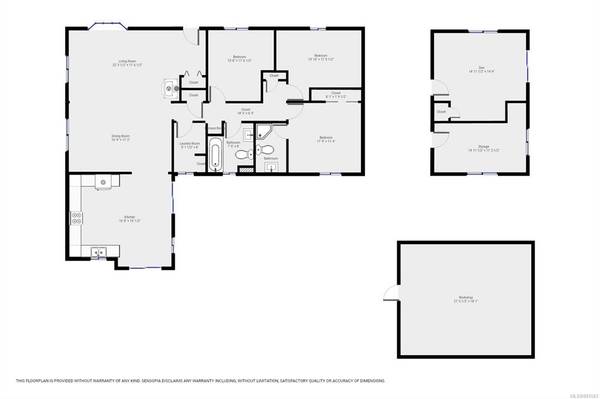$720,000
For more information regarding the value of a property, please contact us for a free consultation.
4 Beds
2 Baths
1,889 SqFt
SOLD DATE : 02/14/2022
Key Details
Sold Price $720,000
Property Type Single Family Home
Sub Type Single Family Detached
Listing Status Sold
Purchase Type For Sale
Square Footage 1,889 sqft
Price per Sqft $381
MLS Listing ID 891043
Sold Date 02/14/22
Style Rancher
Bedrooms 4
Rental Info Unrestricted
Year Built 1976
Annual Tax Amount $2,267
Tax Year 2021
Lot Size 0.950 Acres
Acres 0.95
Property Description
Beautifully updated 3 bedroom & den one level 1682sq ft country home situated on 0.95 acres with an 18 x 21 detached workshop and 25 x 12 RV shelter. Theres a huge open plan livingroom and dining area with wood stove and with craftsman cedar trim detail throughout. Vaulted ceilings in the large kitchen with 2 skylights and 2 sliders to covered and open private outdoor patio space overlooking the level yard and garden. The primary bedroom has an updated 3 pc ensuite and custom barn doors. Theres 2 good sized additional bedrooms, an updated main bath and laundry room. The carport /breezeway leads to another bedroom that would make a great home office or potential for an in law suite. Other features include newer vinyl windows, newer cedar siding and front covered entrance. RU-8 zoning with options for a suite, carriage house or bed & breakfast. Situated on James Crescent, a quiet cul de sac, a quiet cul de sac that is 25 minutes to downtown Campbell River and Courtenay.
Location
Province BC
County Comox Valley Regional District
Area Cv Merville Black Creek
Zoning RU-8
Direction Southeast
Rooms
Other Rooms Greenhouse, Storage Shed, Workshop
Basement Crawl Space
Main Level Bedrooms 4
Kitchen 1
Interior
Heating Baseboard, Electric, Forced Air, Oil, Wood
Cooling None
Flooring Mixed
Fireplaces Number 1
Fireplaces Type Wood Burning, Wood Stove
Fireplace 1
Appliance F/S/W/D
Laundry In House
Exterior
Exterior Feature Balcony/Patio, Fencing: Partial, Garden
Carport Spaces 1
Roof Type Asphalt Shingle
Handicap Access Accessible Entrance, Primary Bedroom on Main
Parking Type Carport, Open, RV Access/Parking
Total Parking Spaces 8
Building
Lot Description Family-Oriented Neighbourhood, Landscaped, Marina Nearby, Near Golf Course, No Through Road, Park Setting, Rural Setting, Shopping Nearby, Wooded Lot
Building Description Insulation: Ceiling,Insulation: Walls,Wood, Rancher
Faces Southeast
Foundation Block, Pillar/Post/Pier, Poured Concrete, Other
Sewer Septic System
Water Well: Shallow
Architectural Style Patio Home
Additional Building Potential
Structure Type Insulation: Ceiling,Insulation: Walls,Wood
Others
Tax ID 002-329-824
Ownership Freehold
Pets Description Aquariums, Birds, Caged Mammals, Cats, Dogs
Read Less Info
Want to know what your home might be worth? Contact us for a FREE valuation!

Our team is ready to help you sell your home for the highest possible price ASAP
Bought with RE/MAX Ocean Pacific Realty (CX)








