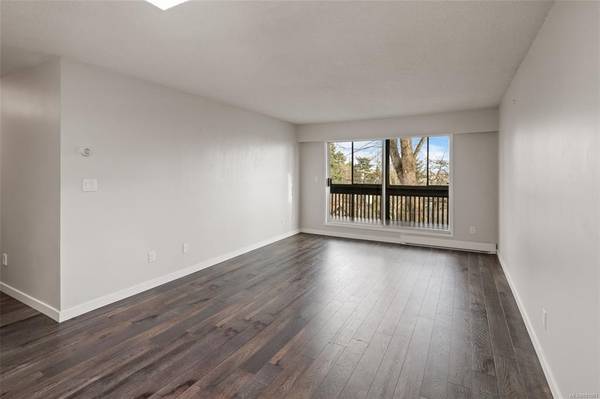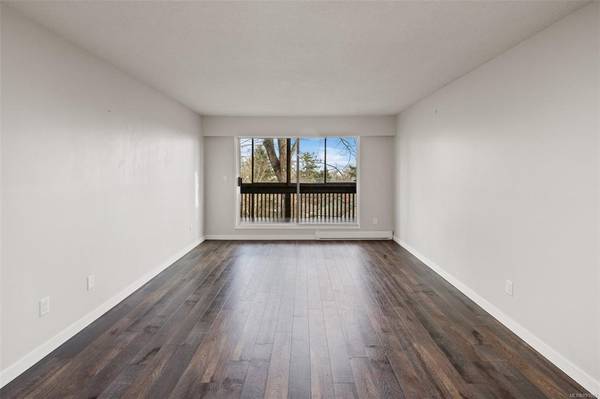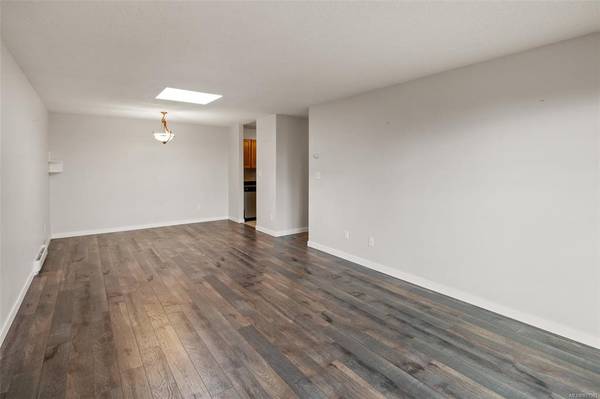$420,000
For more information regarding the value of a property, please contact us for a free consultation.
2 Beds
1 Bath
1,010 SqFt
SOLD DATE : 12/21/2021
Key Details
Sold Price $420,000
Property Type Condo
Sub Type Condo Apartment
Listing Status Sold
Purchase Type For Sale
Square Footage 1,010 sqft
Price per Sqft $415
MLS Listing ID 891081
Sold Date 12/21/21
Style Condo
Bedrooms 2
HOA Fees $312/mo
Rental Info Some Rentals
Year Built 1982
Annual Tax Amount $1,873
Tax Year 2021
Lot Size 871 Sqft
Acres 0.02
Property Description
Here you go the condo you've been waiting for! Situated high on Lampson Street with sweeping views, this bright top-floor 2-bedroom condo looks east over the city and boasts over 1000 square feet of living space. Exceptionally clean and recently refreshed, theres nothing to do but move in and enjoy. Features include updated flooring, newer paint and baseboards, 2 skylights, built-in vacuum system, large walk-in closet in master and giant enclosed balcony/sunroom. The building itself is well-maintained and the strata council is proactive (depreciation report available). Stroll to area amenities (High Rock Park directly behind the building, Saxe Point and MacAulay Point down the road, Rec Centre, Library, Shopping, Banks, Restaurants 5 minute walk) or hop a bus right outside the door. 19+ building. Aquarium pets or licensed service or guide dog allowed, limited rentals (3 max). Unit square footage includes enclosed balcony.
Location
Province BC
County Capital Regional District
Area Es Rockheights
Direction East
Rooms
Main Level Bedrooms 2
Kitchen 1
Interior
Interior Features Controlled Entry, Dining/Living Combo, Elevator, Light Pipe, Storage, Workshop
Heating Baseboard, Electric
Cooling None
Flooring Wood
Equipment Central Vacuum
Window Features Aluminum Frames,Insulated Windows,Screens,Skylight(s),Vinyl Frames
Appliance Dishwasher, Oven/Range Electric, Refrigerator
Laundry Common Area
Exterior
Utilities Available Cable To Lot, Electricity To Lot, Garbage, Phone To Lot
Amenities Available Common Area, Meeting Room
View Y/N 1
View City
Roof Type Asphalt Torch On
Handicap Access Primary Bedroom on Main, Wheelchair Friendly
Parking Type Attached, Guest, Underground
Total Parking Spaces 1
Building
Lot Description Near Golf Course, Rectangular Lot, Serviced
Building Description Frame Wood,Stucco,Wood, Condo
Faces East
Story 3
Foundation Poured Concrete
Sewer Sewer To Lot
Water Municipal, To Lot
Architectural Style California
Structure Type Frame Wood,Stucco,Wood
Others
HOA Fee Include Garbage Removal,Hot Water,Insurance,Maintenance Grounds,Maintenance Structure,Water
Tax ID 000-887-251
Ownership Freehold/Strata
Pets Description Aquariums, Birds, Caged Mammals
Read Less Info
Want to know what your home might be worth? Contact us for a FREE valuation!

Our team is ready to help you sell your home for the highest possible price ASAP
Bought with Newport Realty Ltd.








