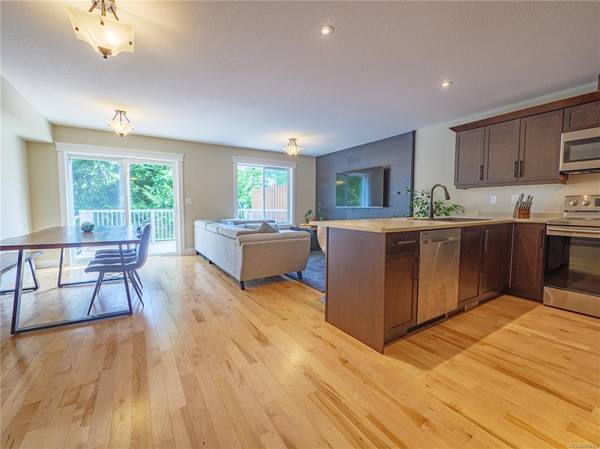$995,000
For more information regarding the value of a property, please contact us for a free consultation.
3 Beds
3 Baths
1,436 SqFt
SOLD DATE : 03/31/2022
Key Details
Sold Price $995,000
Property Type Single Family Home
Sub Type Single Family Detached
Listing Status Sold
Purchase Type For Sale
Square Footage 1,436 sqft
Price per Sqft $692
MLS Listing ID 890721
Sold Date 03/31/22
Style Duplex Side/Side
Bedrooms 3
Rental Info Some Rentals
Year Built 2017
Annual Tax Amount $2,688
Tax Year 2021
Property Description
Tofino 1/2 Duplex, four years young, located just minutes from the schools, shops, restaurants, marinas and beaches. This ideal floor plan features open concept living on the main floor including a 2 piece powder room with 3 bedrooms, laundry and 2 bathrooms on the upper floor. Quality construction and finishing is evident and includes hardy board exterior, electric forced air furnace plumbed for a heat pump, 4 ft crawl space, maple hardwood flooring, modern design kitchen that includes good quality stainless steel appliances. There is a lovely cedar deck off the main living area ideal for outdoor relaxing and entertaining. There is room for your rv/boat, a single car garage and additional parking. Located in the Yew Wood development this home is ideal for a family, vacation home or a rental investment property that offers excellent value. There is six years remaining on the New Home Warranty
Location
Province BC
County Tofino, District Of
Area Pa Tofino
Zoning CD-YW
Direction East
Rooms
Basement Crawl Space
Kitchen 1
Interior
Heating Electric, Forced Air
Cooling Other
Flooring Mixed
Window Features Insulated Windows
Laundry In Unit
Exterior
Garage Spaces 1.0
Utilities Available Underground Utilities
Roof Type Fibreglass Shingle
Parking Type Additional, Garage, RV Access/Parking
Total Parking Spaces 2
Building
Lot Description Central Location, Cul-de-sac, Easy Access, Family-Oriented Neighbourhood, Level, Marina Nearby, Park Setting, Private, Quiet Area, Recreation Nearby, Shopping Nearby, In Wooded Area
Building Description Cement Fibre,Insulation: Ceiling,Insulation: Walls, Duplex Side/Side
Faces East
Story 2
Foundation Poured Concrete
Sewer Sewer To Lot
Water Municipal
Structure Type Cement Fibre,Insulation: Ceiling,Insulation: Walls
Others
Tax ID 030-727-057
Ownership Freehold/Strata
Pets Description Number Limit
Read Less Info
Want to know what your home might be worth? Contact us for a FREE valuation!

Our team is ready to help you sell your home for the highest possible price ASAP
Bought with 460 Realty Inc. (UC)








